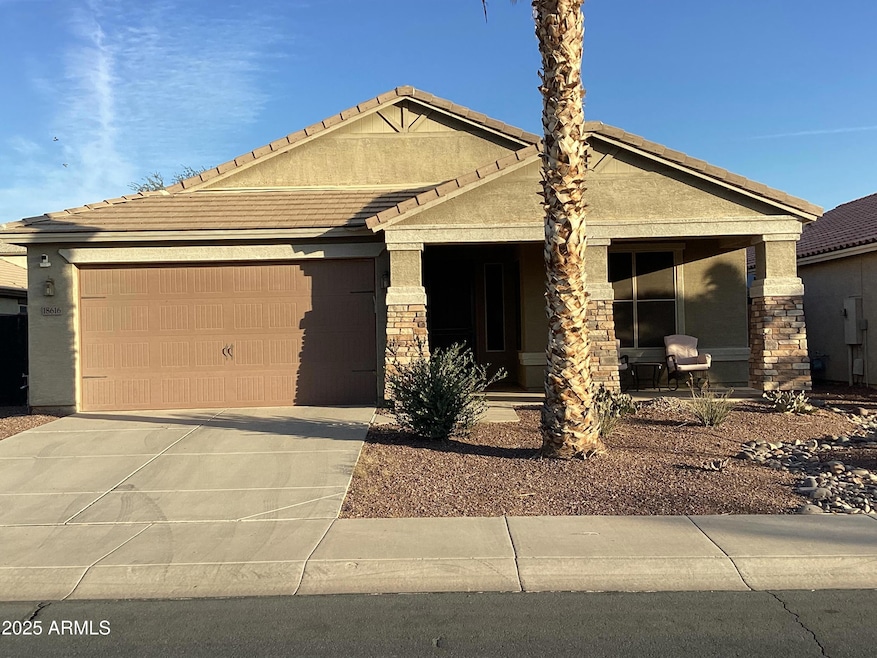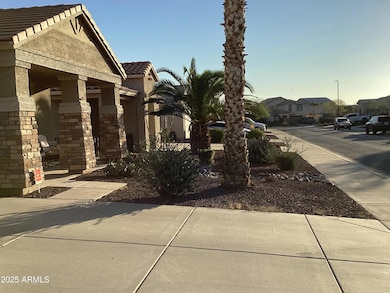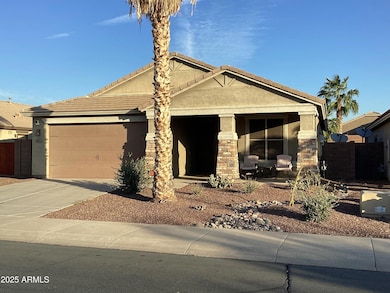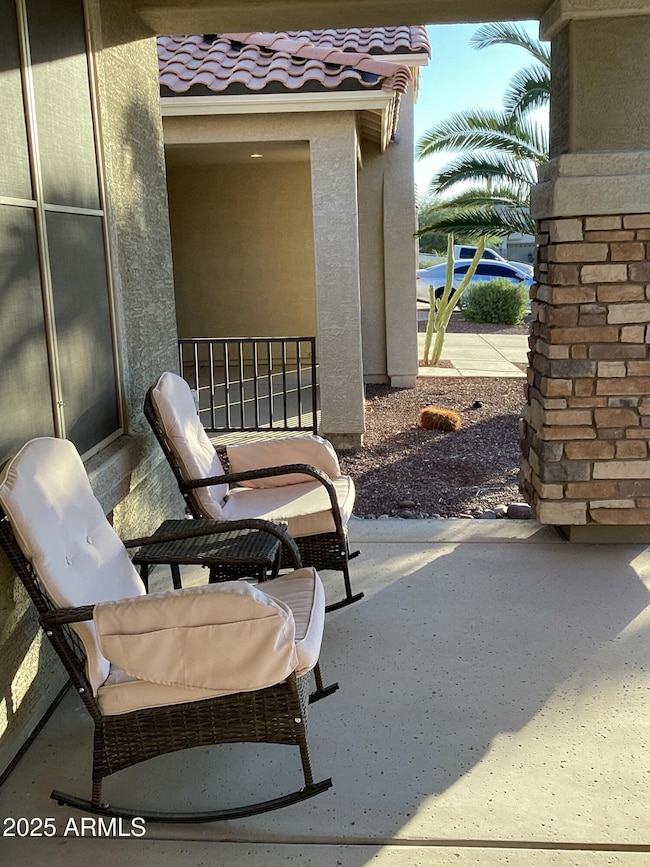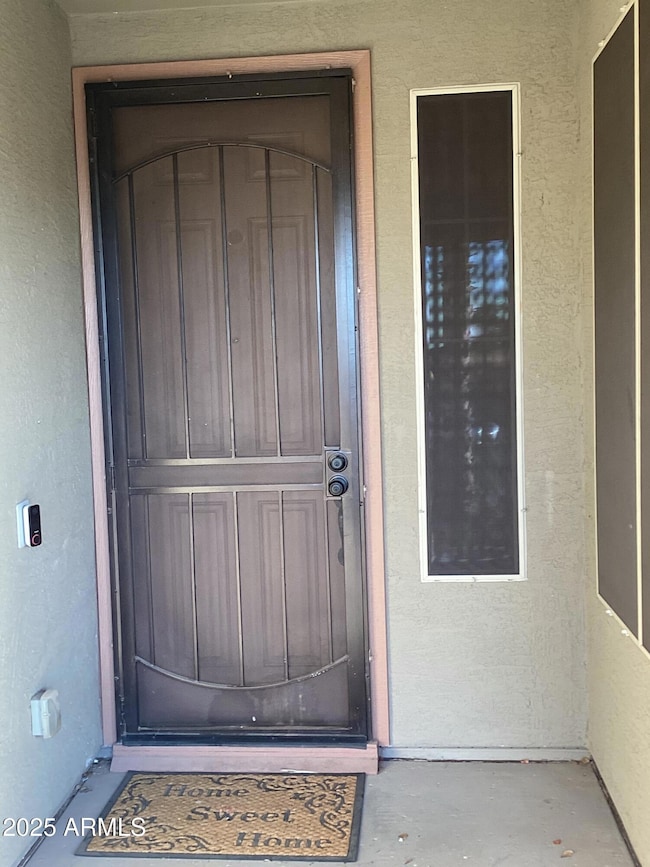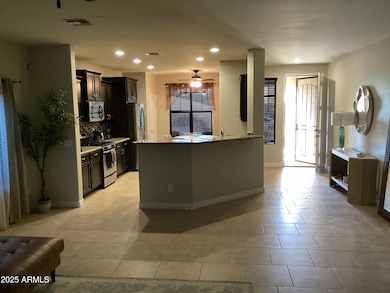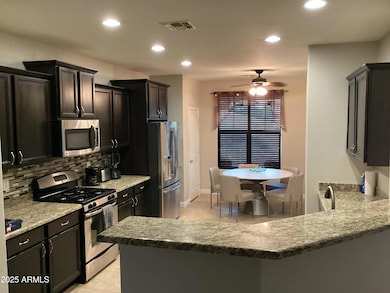18696 W Illini St Avondale, AZ 85323
Estrella Village NeighborhoodHighlights
- Play Pool
- Santa Barbara Architecture
- Granite Countertops
- Desert View
- Furnished
- Eat-In Kitchen
About This Home
Charming Vacation Rental for the Holidays and Spring Training 2026, fully furnished, single-level home offers everything you need for a comfortable and enjoyable stay, 3 spacious bedrooms, equipped with cozy bedding,
bathrooms: 2 full baths with ample space,
Living room featuring upgraded leather furniture, perfect for unwinding, fully equipped kitchenette with all the essentials, enjoy the pool and water features, built-in gas BBQ grill and servicing counter make outdoor dining a breeze, located adjacent to a private community park, Close proximity to the REDS Spring Training Facilities, Jr Golf Course, and Sundance Golf Course, making it perfect for baseball enthusiasts and golf lovers alike.
Home Details
Home Type
- Single Family
Year Built
- Built in 2013
Lot Details
- 6,435 Sq Ft Lot
- Desert faces the front and back of the property
- Block Wall Fence
Parking
- 2 Car Garage
Home Design
- Santa Barbara Architecture
- Wood Frame Construction
- Tile Roof
- Stucco
Interior Spaces
- 1,734 Sq Ft Home
- 1-Story Property
- Furnished
- Ceiling Fan
- Desert Views
Kitchen
- Eat-In Kitchen
- Built-In Electric Oven
- Built-In Microwave
- Granite Countertops
Flooring
- Carpet
- Tile
Bedrooms and Bathrooms
- 3 Bedrooms
- Primary Bathroom is a Full Bathroom
- 2 Bathrooms
- Double Vanity
- Bidet
- Bathtub With Separate Shower Stall
Laundry
- Dryer
- Washer
- 220 Volts In Laundry
Pool
- Play Pool
- Spa
- Fence Around Pool
Schools
- Liberty Elementary School
- Youngker High School
Utilities
- Ducts Professionally Air-Sealed
- Evaporated cooling system
- Heating System Uses Natural Gas
Listing and Financial Details
- $150 Move-In Fee
- Rent includes electricity, gas, water, pool svc-chem only, pool service - full, pest control svc, garbage collection
- 30-Month Minimum Lease Term
- $75 Application Fee
- Legal Lot and Block 272 / 1074
- Assessor Parcel Number 502-44-625
Community Details
Overview
- Property has a Home Owners Association
- Las Brisas Association
- Las Brisas Phase 2A Replat Subdivision
Pet Policy
- Call for details about the types of pets allowed
Map
Source: Arizona Regional Multiple Listing Service (ARMLS)
MLS Number: 6948294
- 12547 W Warner St
- 12222 W Riverside Ave
- Slate Plan at Alamar - Fire Sky
- Agate Plan at Alamar - Fire Sky
- Elderberry Plan at Alamar - Fire Sky
- Alexandrite Plan at Alamar - Fire Sky
- 12393 W Trumbull Rd
- 12524 W Trumbull Rd
- 4525 S 127th Ave
- 12332 W Parkway Ln
- 12360 W Parkway Ln
- 12384 W Parkway Ln
- 12392 W Parkway Ln
- 12546-40198 W Luxton Ln
- 12546 W Luxton Ln
- 12561 W Trumbull Rd
- 12357 W Parkway Ln
- 12365 W Parkway Ln
- 12554 W Luxton Ln
- 12381 W Parkway Ln
- 4522 S 127th Dr
- 12143 W Marguerite Ave
- 12210 W Levi Dr
- 11951 W Rio Vista Ln
- 2705 S 116th Ave
- 11796 W Locust Ln
- 2218 S 118th Ave
- 1809 S 123rd Dr
- 12029 W Apache St
- 509 E Elm Ln
- 11809 W Hopi St
- 2546 S 114th Ln
- 11242 W Luxton Ln
- 1506 S 122nd Ln
- 973 E Doris St
- 2722 S 113th Ave
- 982 E Doris St
- 982 E Corral St
- 935 E Agua Fria Ln
- 260 S Eliseo C Felix
