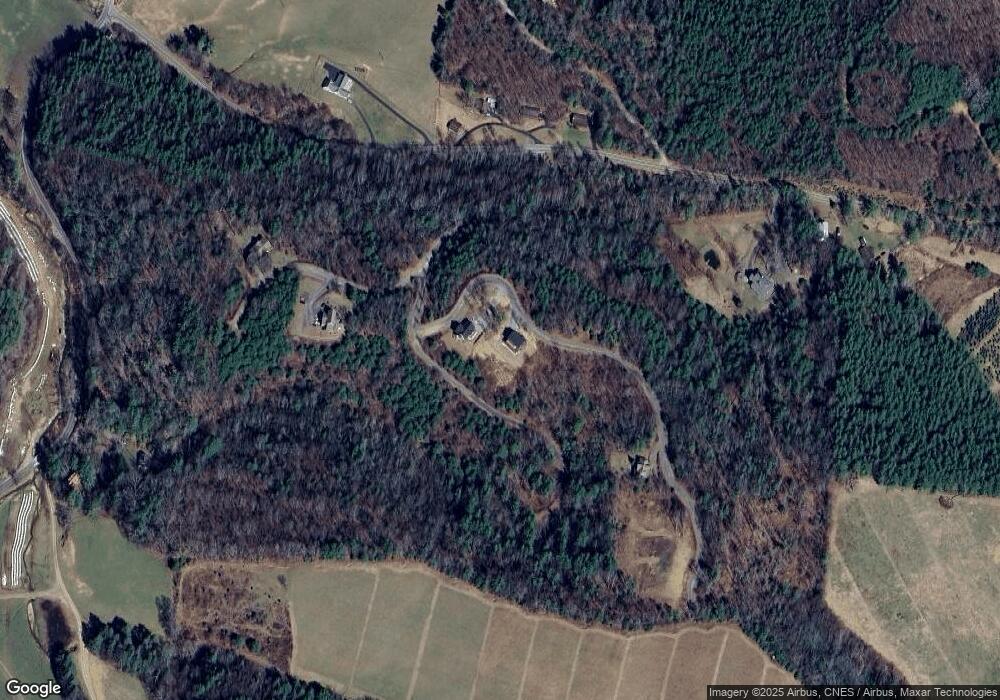187 Abigail Ln Deep Gap, NC 28618
Estimated Value: $1,040,000
4
Beds
4
Baths
2,363
Sq Ft
$440/Sq Ft
Est. Value
About This Home
This home is located at 187 Abigail Ln, Deep Gap, NC 28618 and is currently estimated at $1,040,000, approximately $440 per square foot. 187 Abigail Ln is a home located in Watauga County with nearby schools including Parkway Elementary School and Watauga High School.
Ownership History
Date
Name
Owned For
Owner Type
Purchase Details
Closed on
Jun 13, 2022
Sold by
Shelter Concepts Llc
Bought by
Medvec Darryl and Medvec Jennifer
Current Estimated Value
Create a Home Valuation Report for This Property
The Home Valuation Report is an in-depth analysis detailing your home's value as well as a comparison with similar homes in the area
Home Values in the Area
Average Home Value in this Area
Purchase History
| Date | Buyer | Sale Price | Title Company |
|---|---|---|---|
| Medvec Darryl | $70,000 | Deal James M |
Source: Public Records
Tax History
| Year | Tax Paid | Tax Assessment Tax Assessment Total Assessment is a certain percentage of the fair market value that is determined by local assessors to be the total taxable value of land and additions on the property. | Land | Improvement |
|---|---|---|---|---|
| 2025 | $577 | $166,200 | $54,100 | $112,100 |
| 2024 | $6 | $156,700 | $54,100 | $102,600 |
| 2023 | $199 | $54,100 | $54,100 | $0 |
| 2022 | $199 | $54,100 | $54,100 | $0 |
| 2021 | $136 | $30,100 | $30,100 | $0 |
| 2020 | $136 | $30,100 | $30,100 | $0 |
| 2019 | $136 | $30,100 | $30,100 | $0 |
| 2018 | $121 | $30,100 | $30,100 | $0 |
| 2017 | $121 | $30,100 | $30,100 | $0 |
| 2013 | -- | $70,100 | $70,100 | $0 |
Source: Public Records
Map
Nearby Homes
- 123 Railroad Grade Rd
- TBD Green Meadows Dr
- TBD Railroad Grade Rd
- 340 Wildflower Trail
- Lot 3 Cedar Cove Ln
- 11 Knob Hill Dr
- Lot 3 Sec 11 Talons Dr
- TBD Forest Ridge
- Lot 2 Sec II Talon Dr
- Lot 1 Sec II Talon Dr
- Lot #25 Cedar Ridge Dr
- TBD (Lot 72) Creekside Meadows Dr
- TBD Mill Creek Rd
- 73 Creekside Meadows Dr
- 398 Campbell Glen Ln
- 165 All Hallows Rd Unit 201
- 528 Bear Ridge Trail
- TBD U S 221 North Hwy
- 221 U S 221 North Hwy
- 612 Wildcat Rd
- Lot 17 Abigail Ln
- 0 Lot 17 Abigail Ln Unit LOT 17 232974
- 120 Abigale Ln
- 13 Abigail Ln
- TBD Eden's Gate Rd
- TBD Lots 2 & 3 Eden's Gate Rd
- TBD Lot 2 Eden's Gate Rd
- 316 Abigal Ln
- 319 Edens Gate Rd
- TBD Lot 3 Eden's Gate Rd
- 368 Edens Gate Rd
- 2631 Cranberry Springs Rd
- 2760 Cranberry Springs Rd
- 2850 Cranberry Springs Rd
- 2616 Brownwood Rd Unit 2618
- 2560 Brownwood Rd
- 2539 Cranberry Springs Rd
- 2698 Cranberry Springs Rd
- 2550 Brownwood Rd
- 2495 Brownwood Rd
