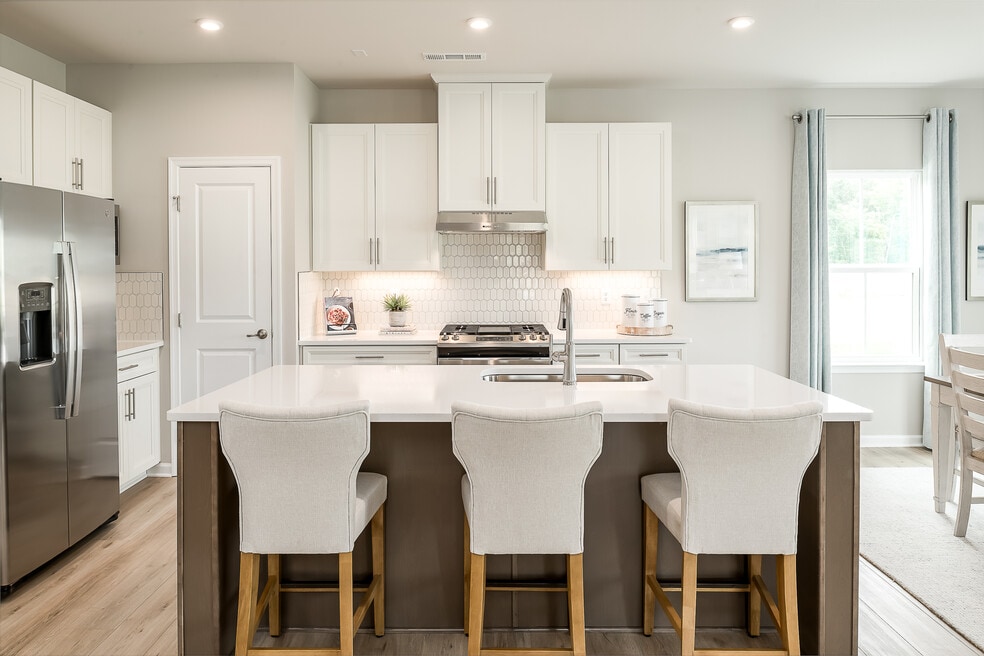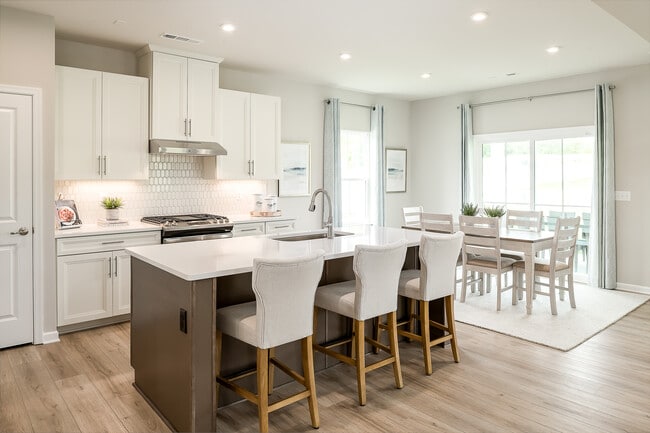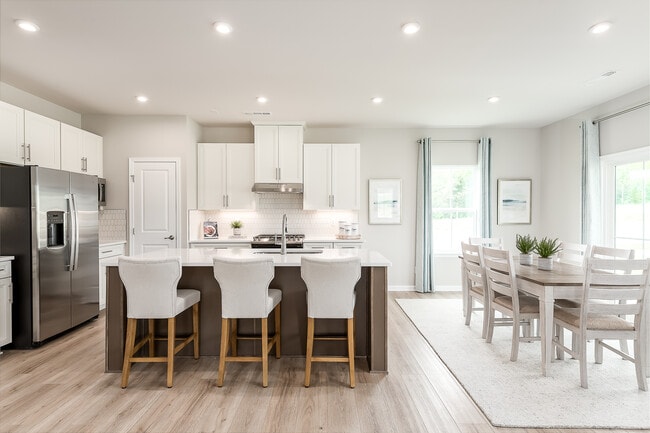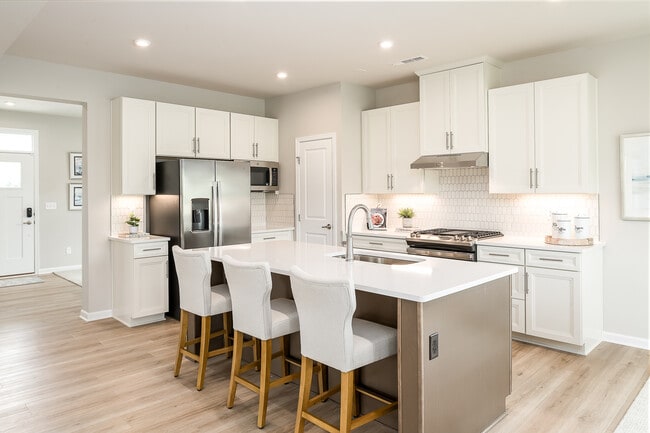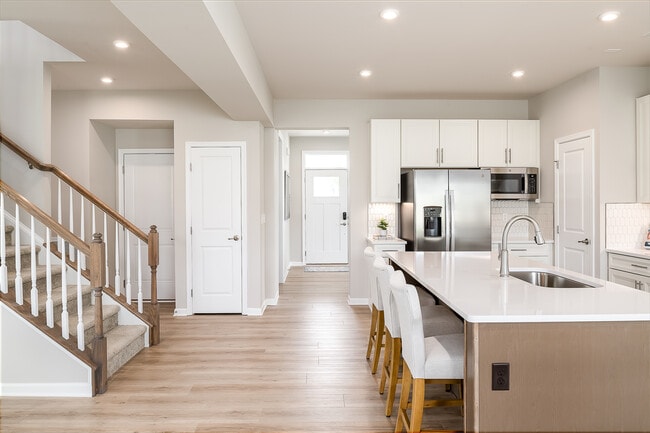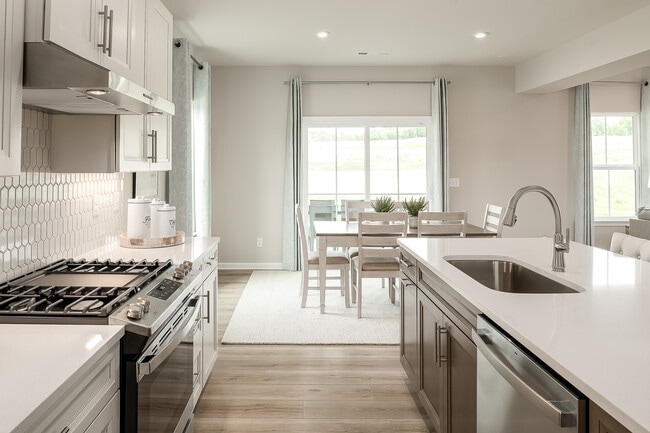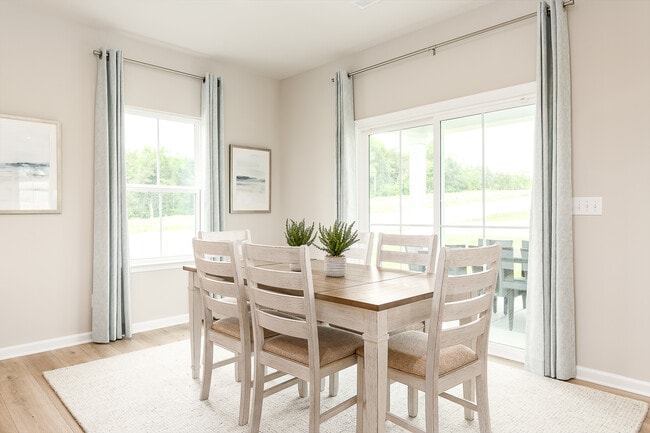
187 Asbury Cir Calhoun, GA 30701
Heritage Grove - 2-StoryEstimated payment $2,036/month
Highlights
- New Construction
- Clubhouse
- Trails
- Calhoun Middle School Rated A-
- Community Pool
About This Home
Welcome to Heritage Grove. New single-family homes with luxury features included. Enjoy planned pool, pool house and walking trails. Minutes to I-75. This Ballenger floor plan is a 2-story single family home with 3 bedrooms and 2.5 baths included. Loft is included upstairs with extra living space for another entertainment room or an office space. This home sits on an 8,125 sqft premium homesite with a spacious back yard as well as a frontand rear covered porch with a patio. The kitchen features upgraded 36” white cabinets with a granite kitchen island and countertop space. The first floor includes hard surface LVP throughout. Upgraded hardware finishes throughout as well as upgraded lighting throughout the home. 9’ ceilings also included with this home.
Sales Office
| Monday |
1:00 PM - 6:00 PM
|
| Tuesday - Wednesday |
11:00 AM - 6:00 PM
|
| Thursday |
Closed
|
| Friday |
11:00 AM - 6:00 PM
|
| Saturday |
10:00 AM - 5:00 PM
|
| Sunday |
12:00 PM - 5:00 PM
|
Home Details
Home Type
- Single Family
Parking
- 2 Car Garage
Home Design
- New Construction
Interior Spaces
- 2-Story Property
Bedrooms and Bathrooms
- 3 Bedrooms
Community Details
Recreation
- Community Pool
- Trails
Additional Features
- Lawn Maintenance Included
- Clubhouse
Map
Other Move In Ready Homes in Heritage Grove - 2-Story
About the Builder
- 1208 Jewel Ct
- 0 Resaca Lafayette Rd Unit 7113987
- 00 Resaca Lafayette Rd
- 1401 Ga-53
- 200 Ridgeview Trail
- 0 N Dale Ave Unit 7622794
- 0 N Dale Ave Unit 10572875
- 110 Boston Rd
- 105 Bobwhite Dr
- 107 Bobwhite Dr
- Creekview
- 104 Bobwhite Dr
- 207 N River St
- 215 Wilson St
- 214 Gordon Ave
- 0 Crest Dr Unit 7683027
- 00 Belmont Dr
- 153 Riverview Dr
- 0 W Belmont Dr Unit 10489910
- 0 Red Bud Rd NE Unit 123029
