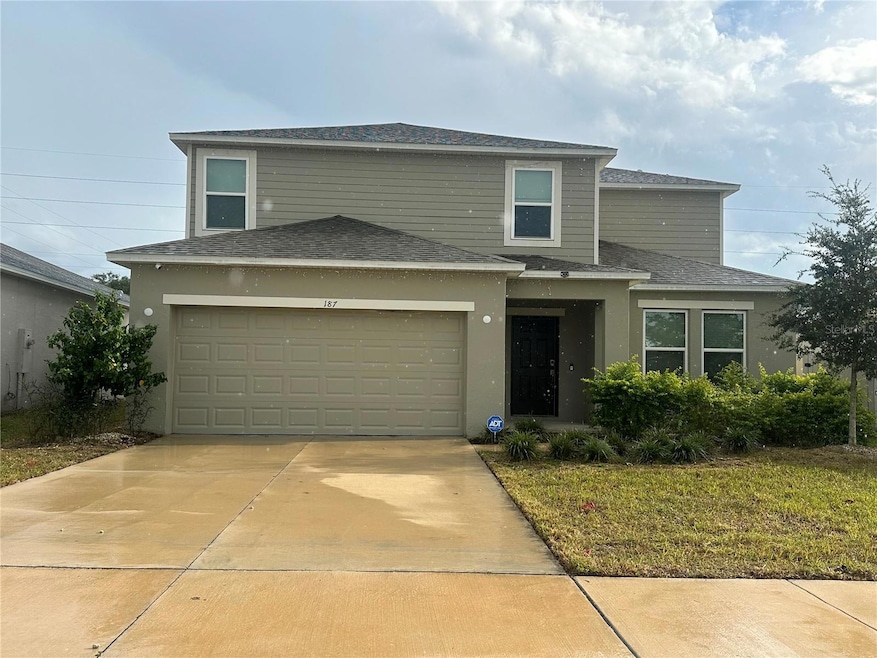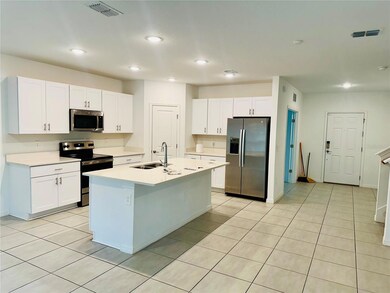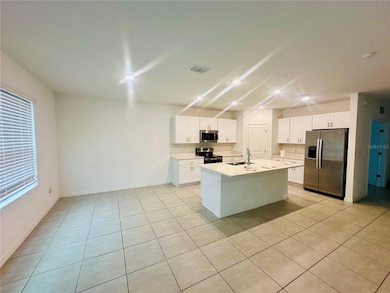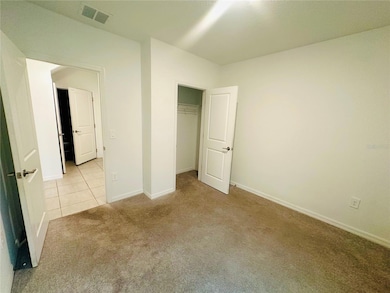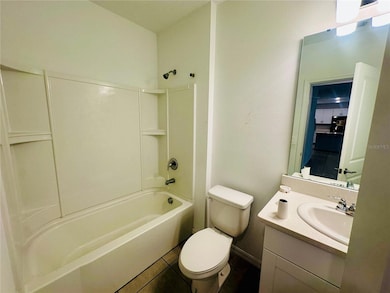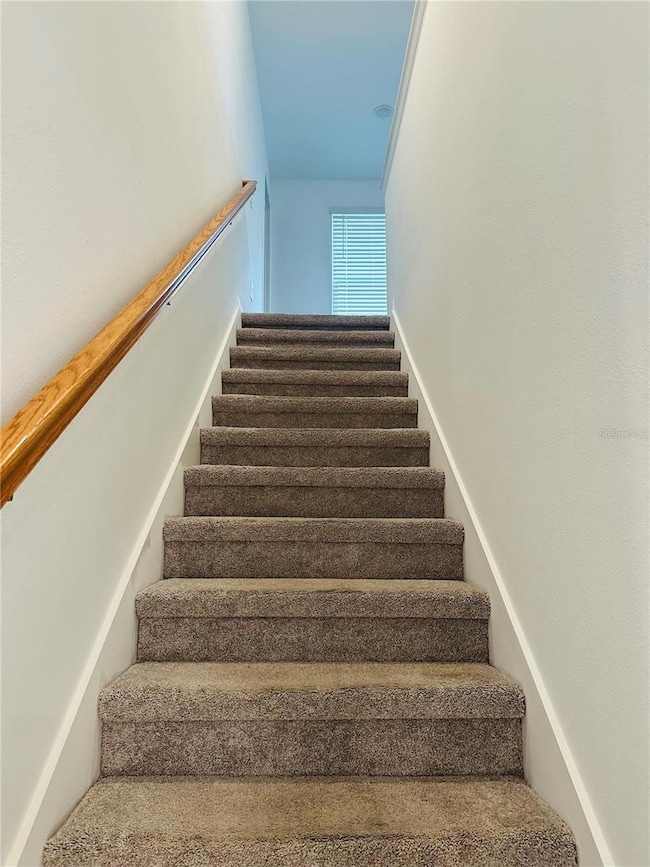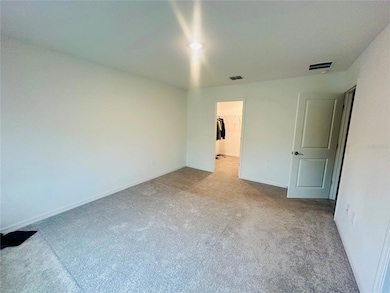187 Brinsmead Rd Haines, FL 33844
Highlights
- Walk-In Pantry
- Walk-In Closet
- Central Heating and Cooling System
- 2 Car Attached Garage
- Laundry Room
- Ceiling Fan
About This Home
For Rent! Spacious 5-Bedroom Family Home with Open Floor Plan. Welcome to this beautiful and inviting 5-bedroom, 3-bathroom single-family home—perfect for comfortable family living. The open floor plan creates a bright and airy main living space where the great room, kitchen, and dining area flow seamlessly together. Sliding glass doors open to a spacious backyard, ideal for outdoor dining, family gatherings, or playtime. A large walk-in pantry near the main entrance provides ample storage for groceries and kitchen essentials, while a convenient first-floor guest suite with a full bath is perfect for visiting relatives or multi-generational living. Upstairs, the primary suite offers a peaceful retreat with a spacious walk-in closet and private bathroom. Three additional bedrooms share a full bath with dual sinks and a separate vanity area—perfect for busy family mornings. Designed with both comfort and functionality in mind, this home offers generous living space for everyday enjoyment and family life. Don't miss this opportunity. Schedule your showing today!
Listing Agent
FLORIDA TOP REALTY Brokerage Phone: 407-731-9938 License #3337655 Listed on: 10/31/2025
Home Details
Home Type
- Single Family
Est. Annual Taxes
- $1,189
Year Built
- Built in 2024
Lot Details
- 6,151 Sq Ft Lot
Parking
- 2 Car Attached Garage
Home Design
- Bi-Level Home
Interior Spaces
- 2,280 Sq Ft Home
- Ceiling Fan
Kitchen
- Walk-In Pantry
- Built-In Oven
- Microwave
- Dishwasher
Bedrooms and Bathrooms
- 5 Bedrooms
- Walk-In Closet
- 3 Full Bathrooms
Laundry
- Laundry Room
- Dryer
- Washer
Utilities
- Central Heating and Cooling System
- Thermostat
Listing and Financial Details
- Residential Lease
- Property Available on 11/1/25
- $80 Application Fee
- Assessor Parcel Number 28-27-19-933750-000060
Community Details
Overview
- Property has a Home Owners Association
- Empire Management Association
- Marion Creek Estates Subdivision
Pet Policy
- Pets Allowed
Map
Source: Stellar MLS
MLS Number: O6356738
APN: 28-27-19-933750-000060
- 249 Acorn Rd
- 5820 E Johnson Ave
- 342 Wayland Dr
- Spruce Plan at Marion Creek
- Maple Plan at Marion Creek
- Sherwood Plan at Marion Creek
- 221 Acorn Rd
- 112 Brinsmead Rd
- 488 Wayland Dr
- 5722 Little Eva Rd
- 476 Wayland Dr
- 484 Wayland Dr
- 661 Teviot Rd
- 669 Teviot Rd
- 496 Wayland Dr
- 500 Wayland Dr
- 542 Wayland Dr
- 534 Wayland Dr
- 5645 E Johnson Ave
- 639 Ellison Pkwy
- 337 Wayland Dr
- 212 Acorn Rd
- 112 Brinsmead Rd
- 271 Bottle Brush Dr
- 2043 Firethorn Loop
- 1971 Pond Pine Ct
- 1225 Tupelo Trail
- 1260 Tupelo Trail
- 804 Silver Palm Dr
- 2334 White Cedar Way
- 684 Sand Pine Ln
- 668 Sand Pine Ln
- 688 Silver Palm Dr
- 1811 Silverbell Loop
- 1814 Silverbell Lp
- 401 Sandbar Ln
- 1518 Wax Myrtle Way
- 1482 Sea Glass Rd
- 144 Towns Cir
- 1373 Current Place
