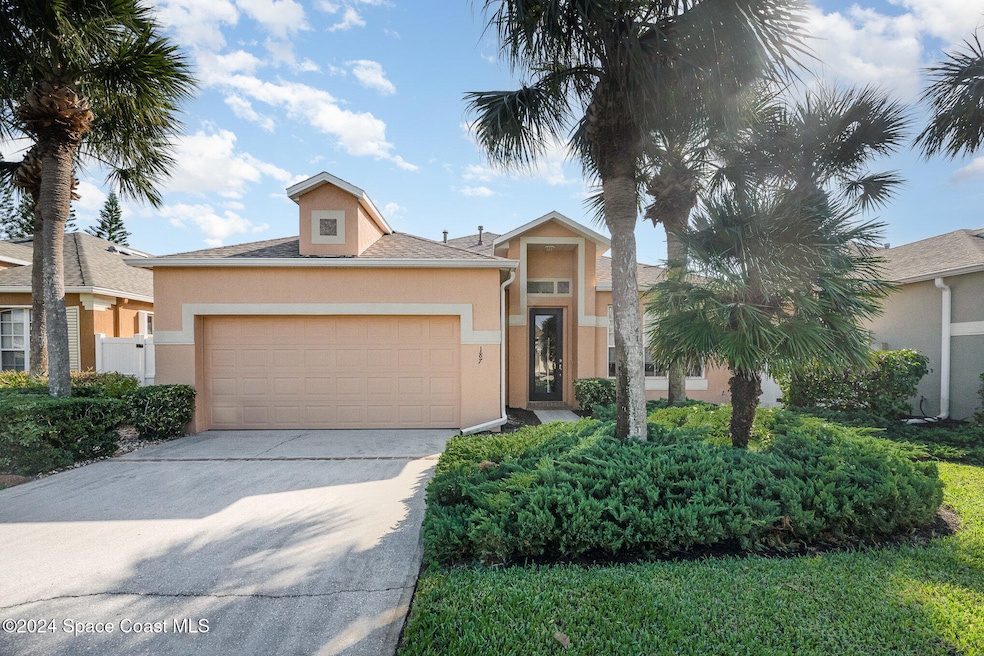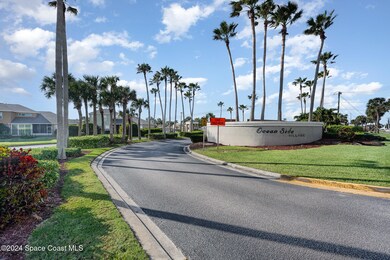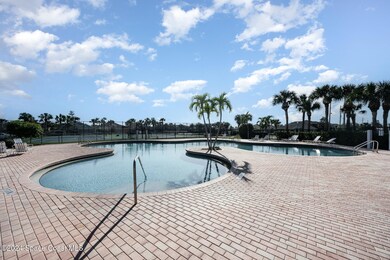
187 Dotted Dove Ln Indialantic, FL 32903
Highlights
- Gated Community
- Open Floorplan
- Wood Flooring
- Indialantic Elementary School Rated A-
- Clubhouse
- Screened Porch
About This Home
As of July 2025PRICE IMPROVEMENT! A lovely concrete block 3-bedroom 2 bath, 2 car garage, 1412 sq ft under air, SINGLE FAMILY home is in the sought-after, gated community of The Dunes at Oceanside Village. Low HOA fees $166 per month. Landscaping, irrigation, and yard maintained by HOA! Recent upgrades: ROOF 2019, Gas Hot water heater 2019, A/C unit inside/out 2019, washer 2019. HOME WARRANTY INCLUDED for your peace of mind. Expansive green space behind home to enjoy while relaxing on your 10 X 27 screened porch. Features an open concept layout, tile and wood flooring throughout, an eat-in kitchen, pantry, breakfast bar, inside laundry room off garage and a split floor plan. The primary suite has a walk-in closet with patio sliders out to the screened porch. Primary bath has zero entry oversized walk-in shower with built in sitting bench. Walk to the beach, local shops, and local restaurants. Ideally located only a few minute walk to the community POOL, tennis courts, pickle ball and the active clubhouse, with added parking directly in front for your convenience. Dotted Dove Lane is a peaceful no outlet street at the end of the community. Schedule a showing today.
Last Agent to Sell the Property
Next Chapter Real Estate, Inc. License #3468957 Listed on: 12/30/2024
Last Buyer's Agent
Next Chapter Real Estate, Inc. License #3468957 Listed on: 12/30/2024
Home Details
Home Type
- Single Family
Est. Annual Taxes
- $2,288
Year Built
- Built in 2001 | Remodeled
Lot Details
- 3,485 Sq Ft Lot
- Property fronts a private road
- North Facing Home
- Front and Back Yard Sprinklers
HOA Fees
- $166 Monthly HOA Fees
Parking
- 2 Car Attached Garage
Home Design
- Shingle Roof
- Block Exterior
- Asphalt
- Stucco
Interior Spaces
- 1,412 Sq Ft Home
- 1-Story Property
- Open Floorplan
- Ceiling Fan
- Entrance Foyer
- Living Room
- Dining Room
- Screened Porch
Kitchen
- Eat-In Kitchen
- Breakfast Bar
- Electric Range
- Microwave
- Ice Maker
- Dishwasher
- Disposal
Flooring
- Wood
- Tile
Bedrooms and Bathrooms
- 3 Bedrooms
- Walk-In Closet
- 2 Full Bathrooms
- Shower Only
Laundry
- Laundry Room
- Dryer
- Washer
Schools
- Indialantic Elementary School
- Hoover Middle School
- Melbourne High School
Utilities
- Central Heating and Cooling System
- Gas Water Heater
- Cable TV Available
Listing and Financial Details
- Assessor Parcel Number 27-37-13-51-00000.0-0042.00
Community Details
Overview
- Association fees include ground maintenance
- Oceanside Village Association, Phone Number (321) 777-1603
- The Dunes At Oceanside Village Shown On S.B. 8 Pg Subdivision
- Maintained Community
Recreation
- Tennis Courts
- Pickleball Courts
- Community Playground
- Community Pool
Additional Features
- Clubhouse
- Gated Community
Ownership History
Purchase Details
Home Financials for this Owner
Home Financials are based on the most recent Mortgage that was taken out on this home.Purchase Details
Home Financials for this Owner
Home Financials are based on the most recent Mortgage that was taken out on this home.Purchase Details
Home Financials for this Owner
Home Financials are based on the most recent Mortgage that was taken out on this home.Similar Homes in Indialantic, FL
Home Values in the Area
Average Home Value in this Area
Purchase History
| Date | Type | Sale Price | Title Company |
|---|---|---|---|
| Warranty Deed | $400,000 | Supreme Title Closings | |
| Warranty Deed | $400,000 | Supreme Title Closings | |
| Warranty Deed | $173,000 | State Title Partners Llp | |
| Warranty Deed | $145,100 | -- |
Mortgage History
| Date | Status | Loan Amount | Loan Type |
|---|---|---|---|
| Previous Owner | $502,500 | Reverse Mortgage Home Equity Conversion Mortgage | |
| Previous Owner | $125,001 | No Value Available | |
| Previous Owner | $90,000 | No Value Available | |
| Previous Owner | $90,000 | New Conventional |
Property History
| Date | Event | Price | Change | Sq Ft Price |
|---|---|---|---|---|
| 07/02/2025 07/02/25 | Sold | $400,000 | -14.3% | $283 / Sq Ft |
| 06/09/2025 06/09/25 | Pending | -- | -- | -- |
| 03/18/2025 03/18/25 | Price Changed | $466,900 | -1.1% | $331 / Sq Ft |
| 01/23/2025 01/23/25 | Price Changed | $471,900 | -1.3% | $334 / Sq Ft |
| 12/30/2024 12/30/24 | For Sale | $477,900 | +19.5% | $338 / Sq Ft |
| 12/23/2024 12/23/24 | Off Market | $400,000 | -- | -- |
| 12/02/2024 12/02/24 | Price Changed | $477,900 | -1.4% | $338 / Sq Ft |
| 11/13/2024 11/13/24 | For Sale | $484,900 | -- | $343 / Sq Ft |
Tax History Compared to Growth
Tax History
| Year | Tax Paid | Tax Assessment Tax Assessment Total Assessment is a certain percentage of the fair market value that is determined by local assessors to be the total taxable value of land and additions on the property. | Land | Improvement |
|---|---|---|---|---|
| 2024 | $2,288 | $170,570 | -- | -- |
| 2023 | $2,288 | $165,610 | $0 | $0 |
| 2022 | $2,139 | $160,790 | $0 | $0 |
| 2021 | $2,159 | $156,110 | $0 | $0 |
| 2020 | $2,133 | $153,960 | $0 | $0 |
| 2019 | $2,144 | $150,500 | $0 | $0 |
| 2018 | $2,136 | $147,700 | $0 | $0 |
| 2017 | $2,136 | $144,670 | $0 | $0 |
| 2016 | $2,189 | $141,700 | $50,000 | $91,700 |
| 2015 | $2,231 | $140,720 | $50,000 | $90,720 |
| 2014 | $2,197 | $139,610 | $50,000 | $89,610 |
Agents Affiliated with this Home
-
Deborah Beard
D
Seller's Agent in 2025
Deborah Beard
Next Chapter Real Estate, Inc.
(321) 298-5562
7 in this area
32 Total Sales
Map
Source: Space Coast MLS (Space Coast Association of REALTORS®)
MLS Number: 1029489
APN: 27-37-13-51-00000.0-0042.00
- 2983 Tellin Ln
- 165 Calico Ln
- 142 Atlantic Ave
- 321 Oceanside Blvd
- 3115 Scallop Ln
- 373 Intrepid Way
- 244 Intrepid Way
- 124 Coral Way E
- 3248 Cutty Sark Way
- 285 Coral Way W
- 3130 Atocha Ln
- 2700 N Highway A1a Unit 1-201
- 2700 N Highway A1a Unit 13-212
- 2700 N Highway A1a Unit 12-207
- 2700 N Highway A1a Unit 11-106
- 2700 N Highway A1a Unit 3-103
- 2700 N Highway A1a Unit 12-206
- 2700 N Highway A1a Unit 12-210
- 2700 N Highway A1a Unit 4-104
- 2700 N Highway A1a Unit 11-204






