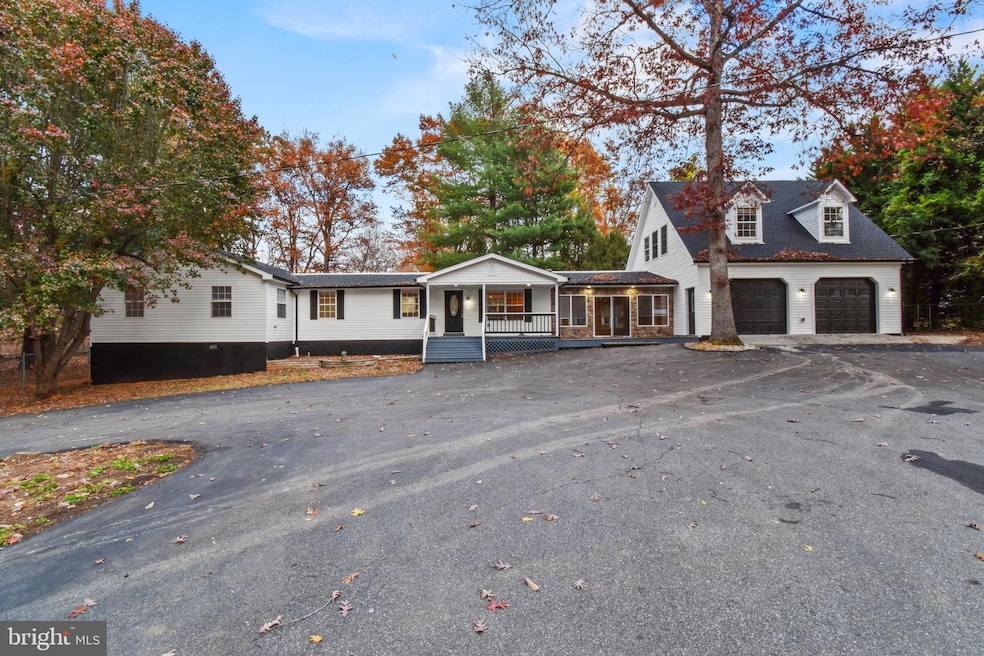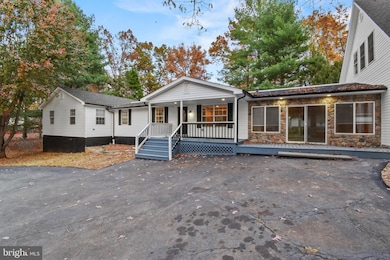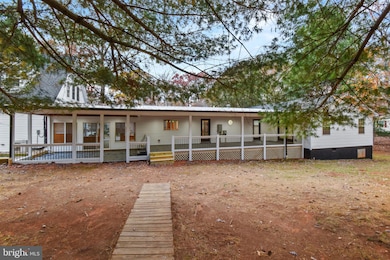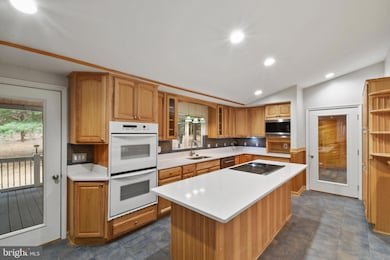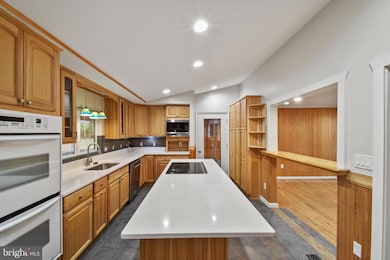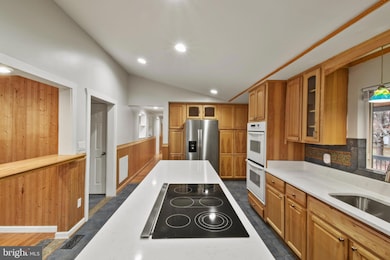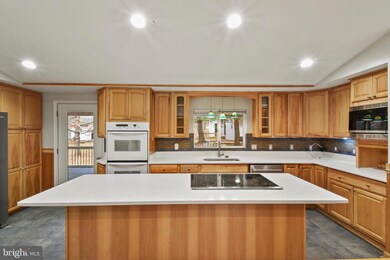187 Duff Ln Ruckersville, VA 22968
Estimated payment $2,650/month
Highlights
- Popular Property
- Deck
- 1 Fireplace
- Guest House
- Rambler Architecture
- No HOA
About This Home
Welcome to this exceptional property offering multiple living spaces and endless possibilities for multigenerational living, guests, or rental income. The main residence features 4 bedrooms, 3 full baths, and over 2,000 square feet of comfortable living space, with additional living areas in the apartment above the garage and the separate guest house. A welcoming front porch opens to bright, airy interiors filled with natural light and charm. The spacious kitchen is the heart of the home, showcasing warm wood cabinetry, double wall ovens, a center island with cooktop, and abundant counter space—perfect for cooking and entertaining. The open layout flows seamlessly between the kitchen, dining, and living areas, creating an inviting atmosphere ideal for gatherings. Step outside to the expansive covered back deck, where you can relax, grill, or enjoy quiet evenings under the stars. Above the oversized two-car garage sits a fully finished 1-bedroom, 1-bath apartment complete with a kitchenette featuring a sink and refrigerator—ideal for extended family, guests, or rental income. A separate guest house adds even more versatility with its own 1-bedroom, 1-bath layout, full kitchen, private deck, and entrance. Whether you need extra living quarters, a home office, or a private studio, this flexible space is ready to meet your needs. Set on a peaceful lot, this property offers both privacy and convenience—just minutes from local amenities, shops, and schools. With ample space, multiple dwellings, and thoughtful updates, this one-of-a-kind property truly stands out. Improvements include: new siding, new roofs, new quartz countertops, refinished hardwood floors in the main house and garage apartment, new LVP flooring in the guest house, fresh interior and exterior paint, and much more!
Listing Agent
gracebellows.realestate@gmail.com Samson Properties License #0225270286 Listed on: 11/11/2025

Home Details
Home Type
- Single Family
Est. Annual Taxes
- $1,764
Year Built
- Built in 1974
Lot Details
- 0.85 Acre Lot
- Property is zoned A-1
Parking
- 2 Car Attached Garage
- Front Facing Garage
- Driveway
Home Design
- Rambler Architecture
- Block Foundation
Interior Spaces
- 2,336 Sq Ft Home
- Property has 1 Level
- 1 Fireplace
Kitchen
- Double Oven
- Cooktop
- Built-In Microwave
- Dishwasher
- Disposal
Bedrooms and Bathrooms
- 6 Main Level Bedrooms
- 6 Full Bathrooms
Outdoor Features
- Deck
- Shed
- Porch
Additional Homes
- Guest House
Schools
- William Monroe High School
Utilities
- Heat Pump System
- Well
- Electric Water Heater
- On Site Septic
Community Details
- No Home Owners Association
Listing and Financial Details
- Tax Lot D
- Assessor Parcel Number 59-11-D
Map
Home Values in the Area
Average Home Value in this Area
Tax History
| Year | Tax Paid | Tax Assessment Tax Assessment Total Assessment is a certain percentage of the fair market value that is determined by local assessors to be the total taxable value of land and additions on the property. | Land | Improvement |
|---|---|---|---|---|
| 2025 | $1,764 | $255,700 | $30,000 | $225,700 |
| 2024 | $1,708 | $240,600 | $30,000 | $210,600 |
| 2023 | $1,756 | $240,600 | $30,000 | $210,600 |
| 2022 | $1,647 | $200,900 | $30,000 | $170,900 |
| 2021 | $1,647 | $200,900 | $30,000 | $170,900 |
| 2020 | $1,535 | $187,200 | $30,000 | $157,200 |
| 2019 | $1,535 | $187,200 | $30,000 | $157,200 |
| 2018 | $1,424 | $183,700 | $30,000 | $153,700 |
| 2017 | $1,424 | $183,700 | $30,000 | $153,700 |
| 2016 | $1,466 | $189,100 | $30,000 | $159,100 |
| 2015 | $1,418 | $189,100 | $30,000 | $159,100 |
| 2014 | $1,362 | $189,100 | $30,000 | $159,100 |
| 2013 | -- | $189,100 | $30,000 | $159,100 |
Property History
| Date | Event | Price | List to Sale | Price per Sq Ft |
|---|---|---|---|---|
| 11/11/2025 11/11/25 | For Sale | $475,000 | -- | $203 / Sq Ft |
Purchase History
| Date | Type | Sale Price | Title Company |
|---|---|---|---|
| Trustee Deed | $246,000 | None Listed On Document | |
| Deed | -- | None Listed On Document |
Mortgage History
| Date | Status | Loan Amount | Loan Type |
|---|---|---|---|
| Open | $306,000 | New Conventional |
Source: Bright MLS
MLS Number: VAGR2000778
APN: 59-11-D
- 259 Spring Oaks Ln
- 61 Shady Grove Cir
- 152 Shady Grove Rd
- 11 Club Dr
- 100 Terrace Greene Cir
- 155 Richards Ct
- 706 Holly Hill Dr
- 32 Estes Ct
- 6039 Seminole Trail
- 199 Ridgeview Dr
- 2358 Jersey Pine Ridge
- 828 Wesley Ln Unit A
- 4815 Jacobs Run
- 48 Main St Unit B
- 1390 Earlysville Forest Dr
- 5025 Huntly Ridge St
- 3548 Grand Forks Blvd
- 127 Deerwood Dr
- 4022 Purple Flora Bend
- 2912 Templehof Ct
