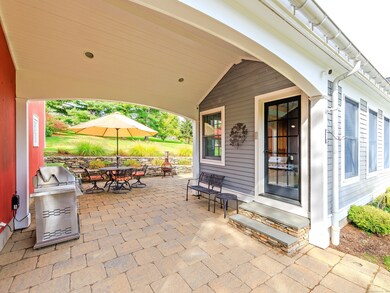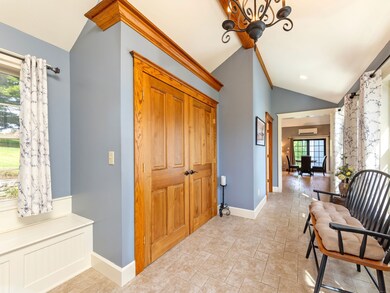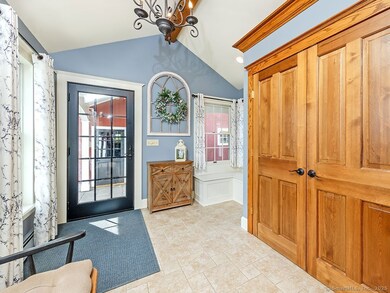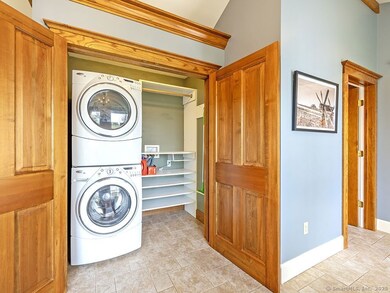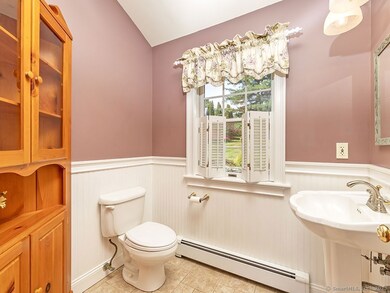187 E Chippens Hill Rd Burlington, CT 06013
Estimated payment $4,249/month
Highlights
- Colonial Architecture
- Cathedral Ceiling
- Porch
- Lewis S. Mills High School Rated A-
- Attic
- Patio
About This Home
Welcome to this beautifully renovated home and acquire a piece of Burlington's early history. This property dates to the 1800's and is depicted on the 1869 Burlington Landowners map. The main gable portion of the home retains it's post and beam origins. The main level is open and includes a lovely entryway, a dining room and kitchen that opens into the large living room with cathedral ceiling. The kitchen features a Vermont Castings wood stove and recently refinished chestnut hardwood flooring original to the property. Also on the main floor is a large ensuite primary bedroom with walk-in closet with custom built-ins and a full bath with free standing claw tub and separate shower. This first floor ensuite is perfect for multi-generational living. The second level hosts another large primary bedroom with walk-in closet including custom built-ins. Two more bedrooms and two full baths complete the second level. The lower level is accessed by an open staircase and includes 560 sq. ft. of finished area perfect for added living, play or exercise space. The lower level includes a separate area for all utilities.
Listing Agent
SalCal Real Estate Connections Brokerage Phone: (860) 508-4189 License #RES.0798669 Listed on: 10/01/2025
Home Details
Home Type
- Single Family
Est. Annual Taxes
- $9,889
Year Built
- Built in 1880
Lot Details
- 1.46 Acre Lot
- Stone Wall
- Property is zoned R44
Home Design
- Colonial Architecture
- Concrete Foundation
- Frame Construction
- Asphalt Shingled Roof
- Clap Board Siding
Interior Spaces
- Cathedral Ceiling
Kitchen
- Oven or Range
- Microwave
- Dishwasher
Bedrooms and Bathrooms
- 4 Bedrooms
Laundry
- Laundry on main level
- Electric Dryer
- Washer
Attic
- Attic Floors
- Storage In Attic
- Pull Down Stairs to Attic
- Unfinished Attic
Partially Finished Basement
- Heated Basement
- Partial Basement
- Basement Storage
Parking
- 2 Car Garage
- Automatic Garage Door Opener
Outdoor Features
- Patio
- Shed
- Breezeway
- Rain Gutters
- Porch
Schools
- Lake Garda Elementary School
- Lewis Mills High School
Utilities
- Ductless Heating Or Cooling System
- Window Unit Cooling System
- Floor Furnace
- Wall Furnace
- Baseboard Heating
- Hot Water Heating System
- Heating System Uses Oil
- Heating System Uses Wood
- Heating System Mounted To A Wall or Window
- Private Company Owned Well
- Hot Water Circulator
- Fuel Tank Located in Basement
- Cable TV Available
Listing and Financial Details
- Assessor Parcel Number 499365
Map
Home Values in the Area
Average Home Value in this Area
Tax History
| Year | Tax Paid | Tax Assessment Tax Assessment Total Assessment is a certain percentage of the fair market value that is determined by local assessors to be the total taxable value of land and additions on the property. | Land | Improvement |
|---|---|---|---|---|
| 2025 | $9,889 | $371,770 | $61,390 | $310,380 |
| 2024 | $9,629 | $371,770 | $61,390 | $310,380 |
| 2023 | $8,310 | $258,090 | $68,110 | $189,980 |
| 2022 | $8,440 | $258,090 | $68,110 | $189,980 |
| 2021 | $8,620 | $258,090 | $68,110 | $189,980 |
| 2020 | $8,594 | $258,090 | $68,110 | $189,980 |
| 2019 | $8,517 | $258,090 | $68,110 | $189,980 |
| 2018 | $8,311 | $255,710 | $68,110 | $187,600 |
| 2017 | $8,183 | $255,710 | $68,110 | $187,600 |
| 2016 | $8,080 | $255,710 | $68,110 | $187,600 |
| 2015 | $7,953 | $255,710 | $68,110 | $187,600 |
| 2014 | $7,633 | $255,710 | $68,110 | $187,600 |
Property History
| Date | Event | Price | List to Sale | Price per Sq Ft |
|---|---|---|---|---|
| 10/10/2025 10/10/25 | For Sale | $649,900 | -- | $193 / Sq Ft |
Purchase History
| Date | Type | Sale Price | Title Company |
|---|---|---|---|
| Deed | $145,000 | -- |
Mortgage History
| Date | Status | Loan Amount | Loan Type |
|---|---|---|---|
| Open | $222,597 | No Value Available | |
| Closed | $238,000 | No Value Available | |
| Closed | $114,500 | No Value Available | |
| Closed | $122,250 | No Value Available |
Source: SmartMLS
MLS Number: 24121224
APN: BURL-000503-000000-000054
- 196 E Chippens Hill Rd
- 47 Uconn Dr
- 175 Southdown Dr
- 8 Briar Cliff
- 126 Harvard Place
- 68 Hart St
- 17 Misty Meadow Rd
- 160 Aldbourne Dr
- 15 Bittersweet Ln
- 276 Hart St
- 58 W Chippen Hill Rd
- 123 El Toro Dr
- 335 Pennwood Place
- 0 Hart St Unit 170255530
- 1132 Burlington Ave
- 62 (Lot 13-1) James P Casey Rd
- 6 El Toro Dr
- 1970 Perkins St
- 63 Woodfield Rd
- 85 Chippenwood Ln
- 164 Fox Den Rd
- 79 N Pond St
- 7 Willoughby St
- 58 Beech St Unit 2nd Floor
- 5 Franklin St Unit 2nd Fl.
- 5 Franklin St Unit 3 Fl apartment
- 24 James St
- 3 North St
- 67 Burlington Ave Unit 69
- 491 West St Unit 491 West st
- 454 West St
- 133 North St
- 444-445 West St
- 46 Vance Rd
- 405 West St Unit First Floor Rear
- 72 Stewart St
- 138 Federal St
- 18 Walnut St
- 46 Stearns St
- 46 Stearns St


