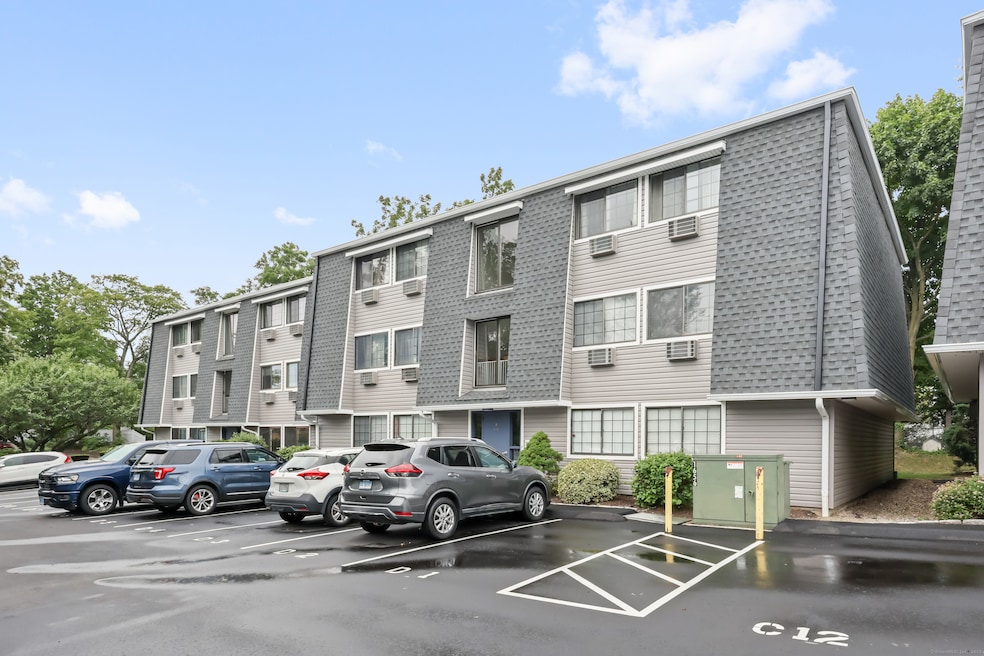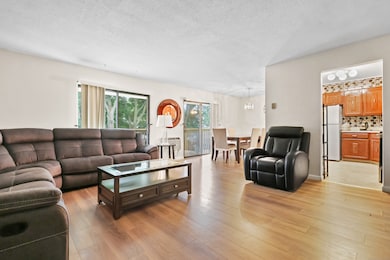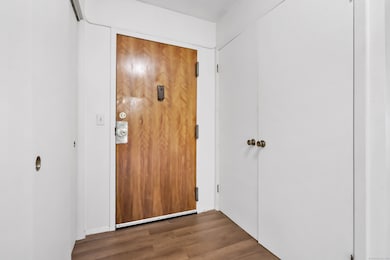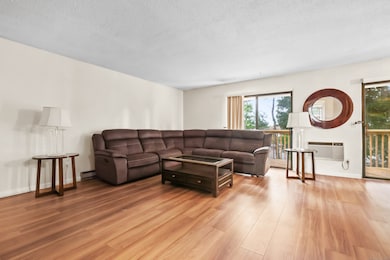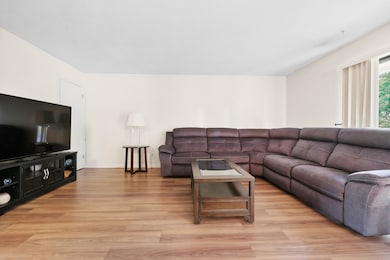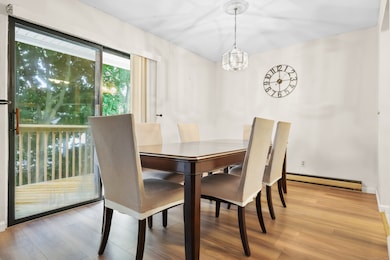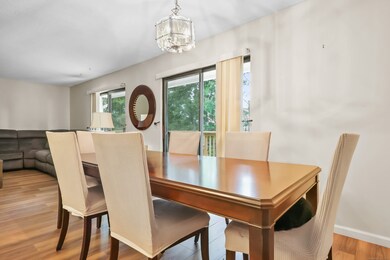187 Flax Hill Rd Unit D5 Norwalk, CT 06854
Brookside NeighborhoodEstimated payment $2,783/month
Highlights
- Property is near public transit
- Public Transportation
- Level Lot
- Brien Mcmahon High School Rated A-
- Baseboard Heating
- Wood Siding
About This Home
Welcome to this bright and airy third-floor condo in a prime South Norwalk location featuring two bedrooms, a walk-in-closet, one bathroom and an inviting open-concept living and dining area. The over-sized living area has double glass sliders leading to a brand-new deck, perfect for morning coffee or evening relaxation. This well-maintained complex has recently undergone a full update with new roofing and siding and has a beautiful communal garden for residents to enjoy. Located just minutes from The Sono Collection and South Norwalk Metro North station, this home gives easy access to restaurants, shopping, beaches, museums, and more, just a one-hour commute to NYC. Additional perks include in-unit laundry, one assigned parking spot and a dedicated basement storage area. This condo is the perfect blend of convenience, comfort, and style-don't miss out!
Listing Agent
Berkshire Hathaway NE Prop. Brokerage Phone: (917) 887-3138 License #RES.0817807 Listed on: 09/04/2025

Property Details
Home Type
- Condominium
Est. Annual Taxes
- $4,849
Year Built
- Built in 1980
HOA Fees
- $308 Monthly HOA Fees
Parking
- 1 Parking Space
Home Design
- 1,088 Sq Ft Home
- Frame Construction
- Wood Siding
Kitchen
- Oven or Range
- Dishwasher
Bedrooms and Bathrooms
- 2 Bedrooms
- 1 Full Bathroom
Laundry
- Laundry on main level
- Dryer
Basement
- Partial Basement
- Basement Storage
Location
- Property is near public transit
- Property is near shops
Schools
- Jefferson Elementary School
- Ponus Ridge Middle School
- Brien Mcmahon High School
Utilities
- Cooling System Mounted In Outer Wall Opening
- Baseboard Heating
Listing and Financial Details
- Assessor Parcel Number 233917
Community Details
Overview
- Association fees include grounds maintenance, trash pickup, snow removal, water, property management, insurance
- 37 Units
- Mid-Rise Condominium
- Property managed by The Property Group
Amenities
- Public Transportation
Pet Policy
- Pets Allowed with Restrictions
Map
Home Values in the Area
Average Home Value in this Area
Property History
| Date | Event | Price | List to Sale | Price per Sq Ft |
|---|---|---|---|---|
| 09/30/2025 09/30/25 | Price Changed | $395,000 | -7.1% | $363 / Sq Ft |
| 09/04/2025 09/04/25 | For Sale | $425,000 | -- | $391 / Sq Ft |
Source: SmartMLS
MLS Number: 24121510
- 47 Taylor Ave
- 7 Hamilton Ave Unit 32
- 15 Madison St Unit F9
- 15 Madison St Unit G11
- 6 W Couch St
- 59 Taylor Ave
- 8 Crown Ave
- 18 Soundview Ave
- 25 Chestnut St Unit 1-I
- 42 S Main St Unit 202
- 28 Chestnut St
- 17 Woodlawn Ave
- 94 Washington St Unit 20
- 10 Ann St Unit 206
- 134 Washington St Unit 206
- 131 Washington St Unit 204
- 1 Horizon Dr Unit 2
- 32 Pine St Unit 27
- 32 Pine St Unit 26
- 33 N Water St Unit 607
- 218 Flax Hill Rd Unit 4
- 4 Lowe St Unit 201
- 231 Flax Hill Rd Unit 2
- 18 Fairfield Ave Unit 6
- 18 Fairfield Ave Unit 7
- 240 Flax Hill Rd
- 11 Avenue A Unit 3
- 26 Fairfield Ave Unit 8B
- 1 Chestnut St
- 10 Monroe St
- 20 Elmwood Ave Unit Efficiency Studio
- 84 Taylor Ave Unit 1
- 61 Washington St Unit 2E
- 15 Paradiso St Unit 1
- 10 Haviland St
- 2 Frances Ave Unit 2
- 2 S Main St Unit W201
- 14 Haviland St
- 70 S Main St Unit 3D
- 94 Washington St Unit 3
