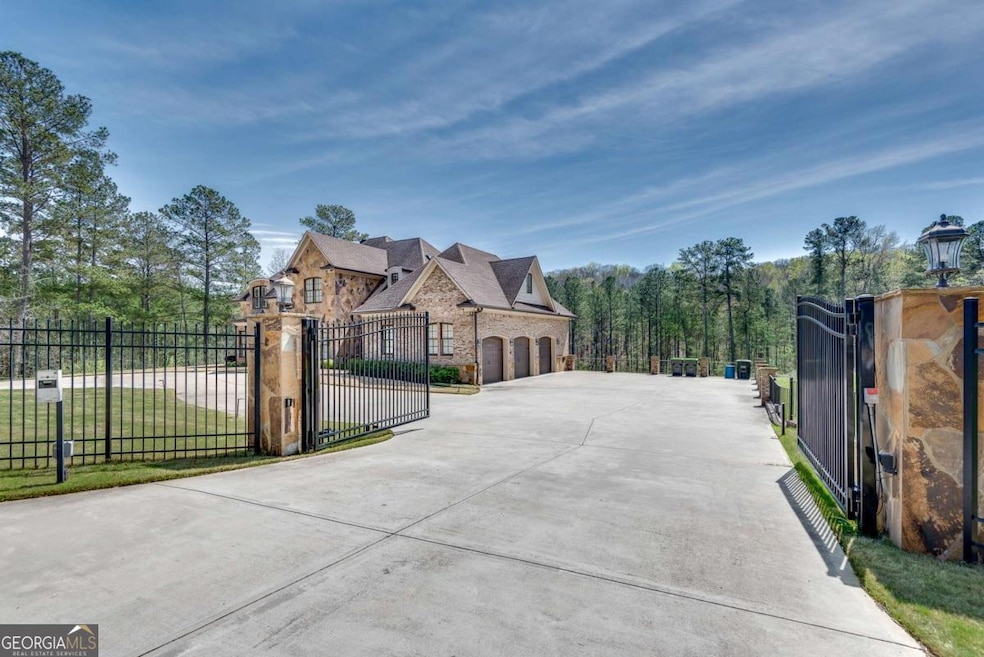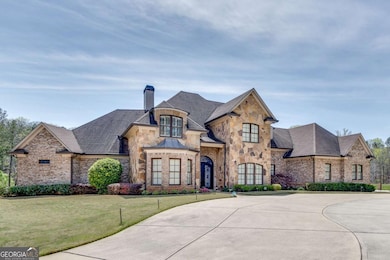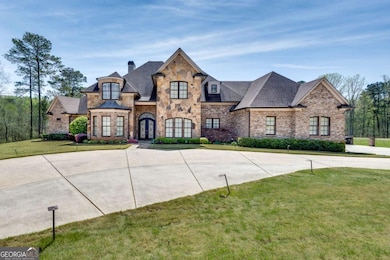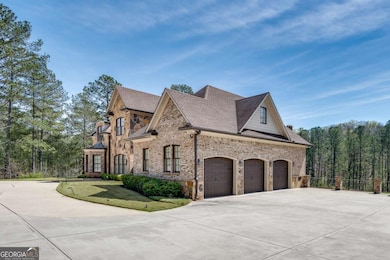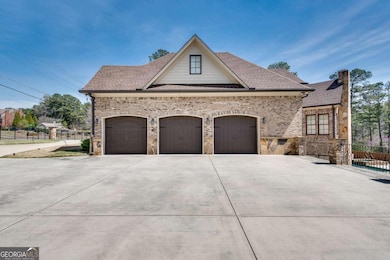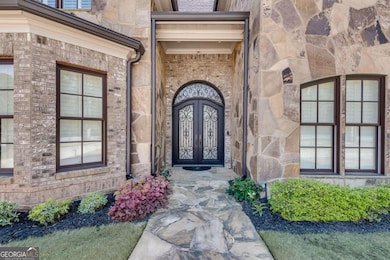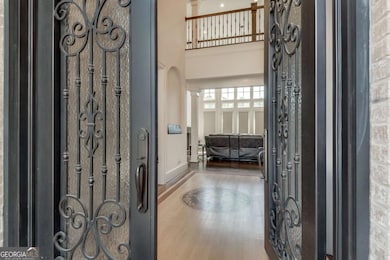Elegant, custom built estate home on nearly 2 acres acres in ideal Mableton location! This European style beauty boasts upgrades and custom details everywhere you look and is an entertainment dream! Enter through the double, wrought iron and glass doors and into the two story foyer with inlaid wood detailing. Flanking the foyer is a bonus room that's perfect for an office or additional downstairs bedroom and an oversized formal dining room with a bay window and attached butler's pantry. Beyond the foyer, the great room opens up with soaring, cathedral ceilings, a large fireplace surrounded by built-ins, a wall of French doors and windows and the convenience of custom, automatic blinds. Step through the French doors onto the expansive deck and overlook the pool area and privacy beyond. The gourmet, chef's kitchen off the great room is to die for! Aside from the gorgeous marble countertops and custom cabinetry, preparing meals becomes a favorite hobby with the Viking appliances, wine fridge, ice maker, professional vent hood and an enormous island with a built-in sink and plenty of seating. Having a large crowd over for dinner? The convenient, eat in area and fireside keeping room, all open to the great room, offer plenty of space for all of your guests. Added bonuses are the walk-in pantry and extra large laundry room with a sink, folding area, broom closet and cabinetry. The owner's suite on the main level also offers deck access and includes a lovely, spa bath with a custom tiled shower, long soaking tub, double vanity and ample walk-in closet with his and her entry doors. A half bath with unique, custom flooring completes the downstairs. Make your way upstairs via the wrought iron spindled staircase OR, take the ELEVATOR to the second floor or the basement! The upper level features a catwalk that overlooks the foyer and the great room. On one end is the first guest suite with an ensuite bath and double closets. On the other, are two guest suites with their own full baths, one with beautiful custom tile flooring and shower. Also on the upper level is a roomy bonus room or additional bedroom. Take the elevator down to the full, finished terrace level apartment. Perfect for in-laws, teens or overflow space for guests, the daylight terrace level includes a bedroom with ensuite bath, an additional half bath, a full kitchen complete with an eat in area and keeping room AND a family room that opens to the pool and patio. Don't forget the loads of unfinished storage space. The pool area is where you'll find rest and relaxation, relief on a hot day and the perfect place for all sorts of gatherings. The covered patio leads to the in-ground, heated pool and hot tub and there is an additional half bath for pool guests to use. Beyond the fencing of the back yard, lies level, open acreage bordered by treeline. Keep it as a buffer between you and your neighbors, build a second home for family, guests or income property, or subdivide and sell it for profit. So many possibilities! The location offers easy access to numerous schools, entertainment, highways, The Battery, the Silver Comet Trail and Cobb Galleria. Close to everything but with a private feel and low Cobb County taxes. Gated entry for security, a three car garage and numberous additional parking spots on the double driveways. This estate home has it all! The adjacent parcel (approx. 2 acres) is also available for sale. Preferred Closing Attorney is Amanda Campbell at Meredith Shearer & Associates in Marietta.

