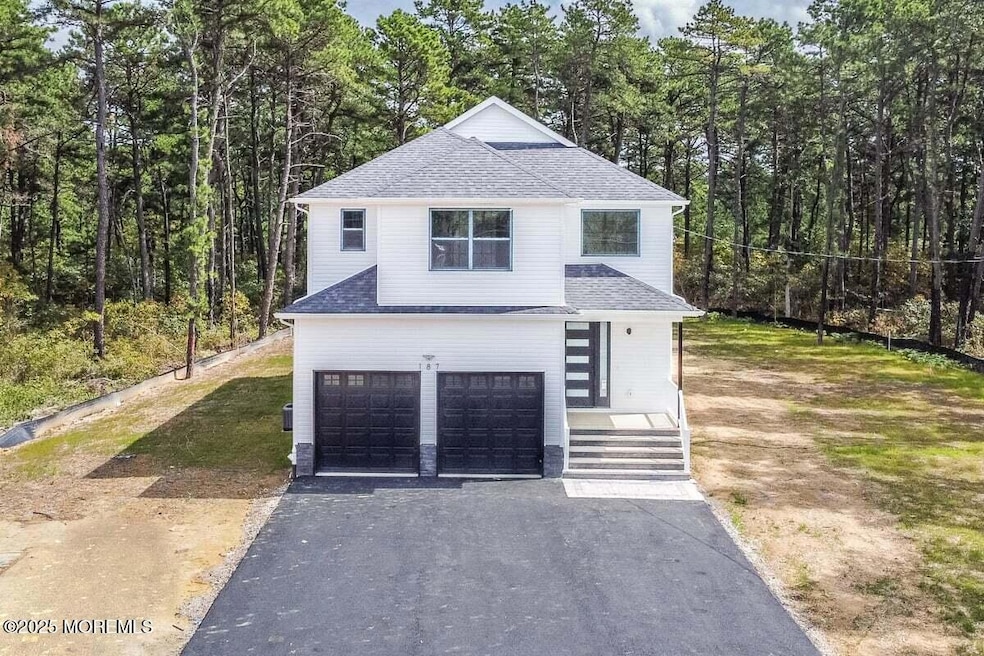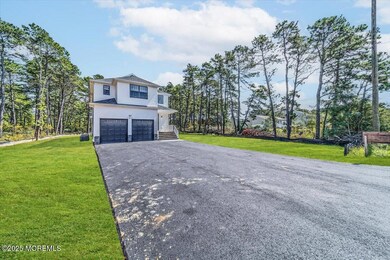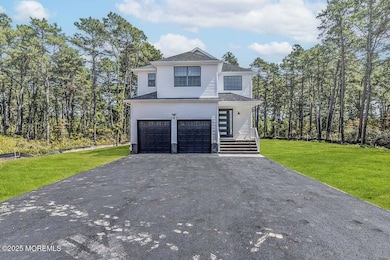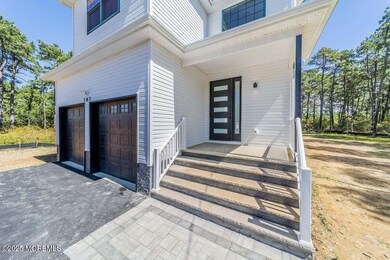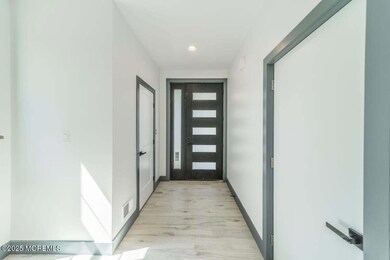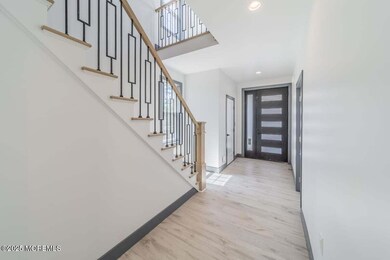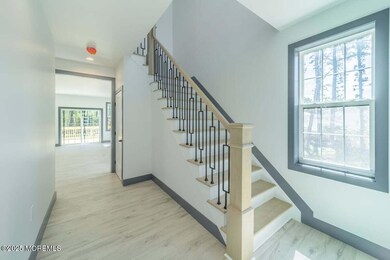187 Grand Central Pkwy Berkeley Township, NJ 08721
Estimated payment $4,457/month
Highlights
- New Construction
- Deck
- Quartz Countertops
- Colonial Architecture
- Wood Flooring
- No HOA
About This Home
For Sale: Welcome to 187 Grand Central Parkway, Bayville, NJ a stunning brand-new custom home offering the perfect blend of modern elegance, comfort, and convenience. This beautifully designed residence features 5 spacious bedrooms and 4 full bathrooms across 2,600 sq. ft. of living space, all set on an expansive 11,000 sq. ft. lot. From the moment you step inside, you're greeted by an open-concept floor plan with 9-foot ceilings, rich hardwood flooring, recessed lighting, and a warm, inviting electric fireplace that serves as the centerpiece of the living room. Sliding doors lead to a deck overlooking the park-like backyard, perfect for entertaining or relaxing in nature. The heart of the home is the designer kitchen, showcasing quartz countertops, sleek cabinetry, and premium finishes that seamlessly flow into the dining and living areas. A first-floor bedroom with an adjacent full bath provides flexibility for guests or multi-generational living. Upstairs, you'll find four generously sized bedrooms, including a luxurious primary suite with its own modern en-suite bath, along with two additional full bathrooms and a convenient laundry room. Bathrooms are finished with elegant porcelain tiles, giving the home a fresh and sophisticated style throughout. Additional highlights include a full 1,090 sq. ft. basement ready for your personal touch, a two-car garage with paver driveway accommodating up to six vehicles, a brand-new septic system, and multi-zone HVAC for energy-efficient comfort. Ideally located in Berkeley Township, this property offers easy access to the Garden State Parkway, schools, shopping, and the Jersey Shore's recreational attractions. With its sleek curb appeal, modern finishes inside and out, and spacious layout, this home is the perfect opportunity to enjoy new construction living at its finest.
Home Details
Home Type
- Single Family
Year Built
- Built in 2025 | New Construction
Parking
- 2 Car Attached Garage
- Driveway with Pavers
- Paver Block
Home Design
- Colonial Architecture
- Shingle Roof
- Vinyl Siding
Interior Spaces
- 2,600 Sq Ft Home
- 2-Story Property
- Recessed Lighting
- Fireplace
- Wood Flooring
- Laundry Room
- Unfinished Basement
Kitchen
- Kitchen Island
- Quartz Countertops
Bedrooms and Bathrooms
- 5 Bedrooms
- 4 Full Bathrooms
Schools
- Central Reg Middle School
Utilities
- Forced Air Zoned Heating and Cooling System
- Septic Tank
- Septic System
Additional Features
- Deck
- 0.25 Acre Lot
Community Details
- No Home Owners Association
- Berkeley Twp Subdivision
Listing and Financial Details
- Assessor Parcel Number 93-3757192
Map
Home Values in the Area
Average Home Value in this Area
Property History
| Date | Event | Price | List to Sale | Price per Sq Ft |
|---|---|---|---|---|
| 10/31/2025 10/31/25 | Price Changed | $709,699 | -6.5% | $273 / Sq Ft |
| 09/16/2025 09/16/25 | For Sale | $759,000 | -- | $292 / Sq Ft |
Source: MOREMLS (Monmouth Ocean Regional REALTORS®)
MLS Number: 22528179
- 198 Grand Central Pkwy
- 169 Grand Central Pkwy
- 168 Grand Central Pkwy
- 0 Queens Blvd
- 00 Queens Blvd
- 452 Northern Blvd
- 550 Tremont St
- 1617 Berkeley Ave
- 503 Woodhaven Blvd SE
- 431 Virginia Ave
- 1521 Neptune Ave
- 417 Virginia Ave
- 1408 Berkeley Ave
- 00 W End Ave
- 0 W End Ave Unit 22524647
- 0 W End Ave
- 19 Spruce St
- 1352 Anchor Ave
- 355 Western Blvd
- 353 Livingston Ave
