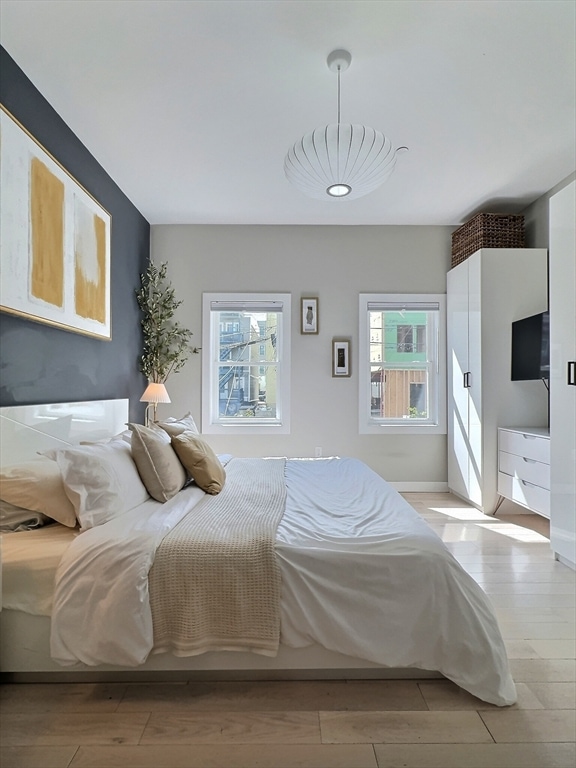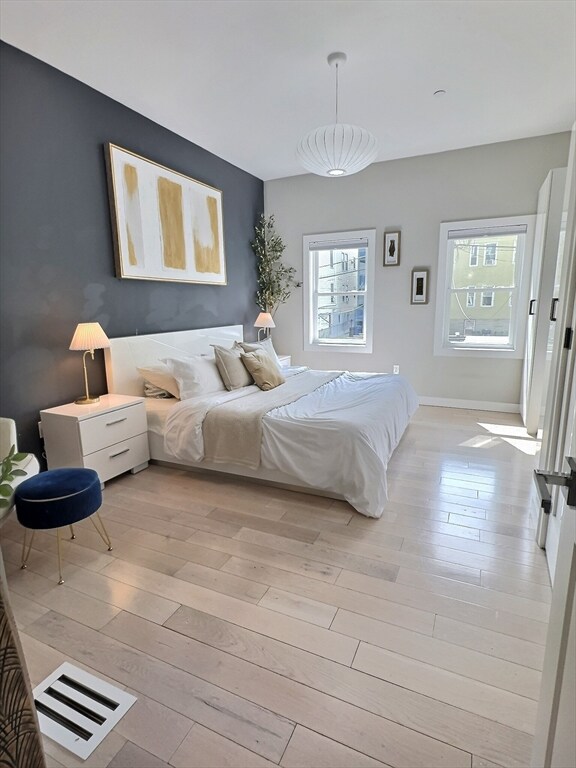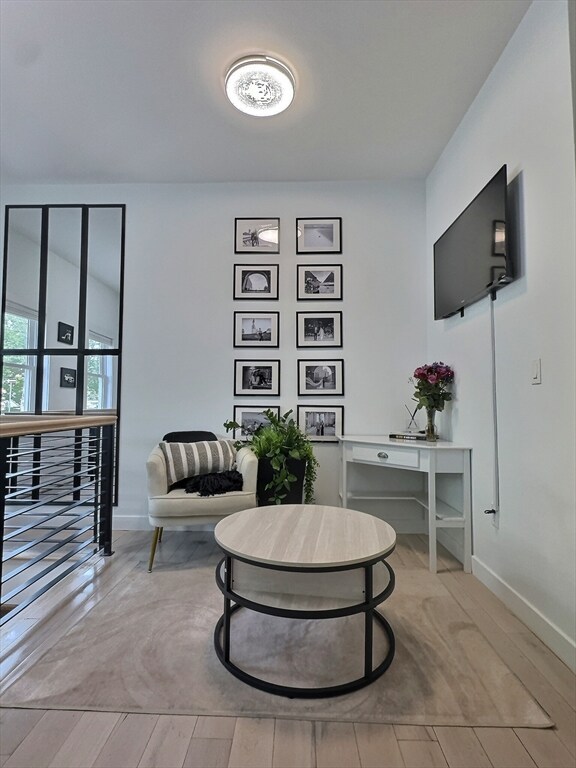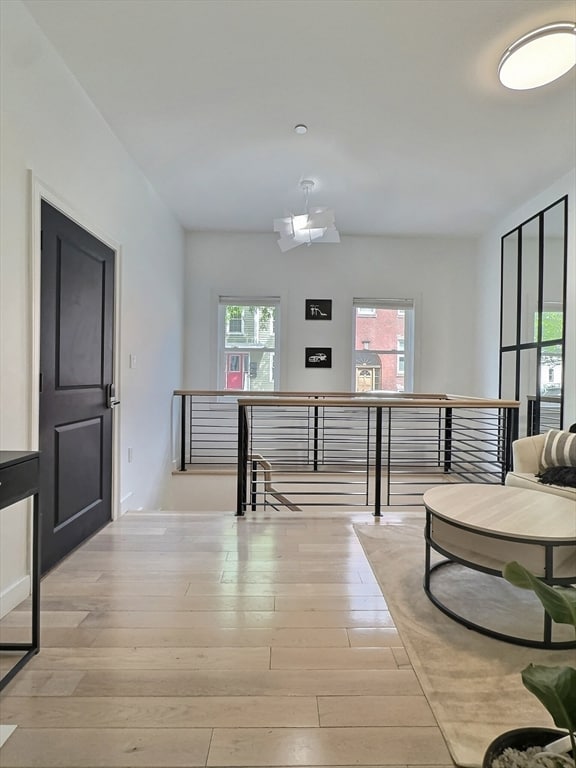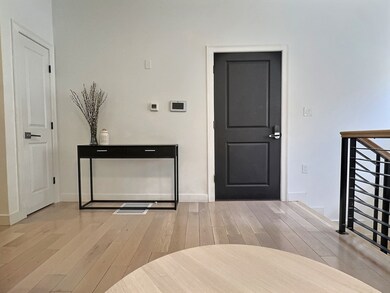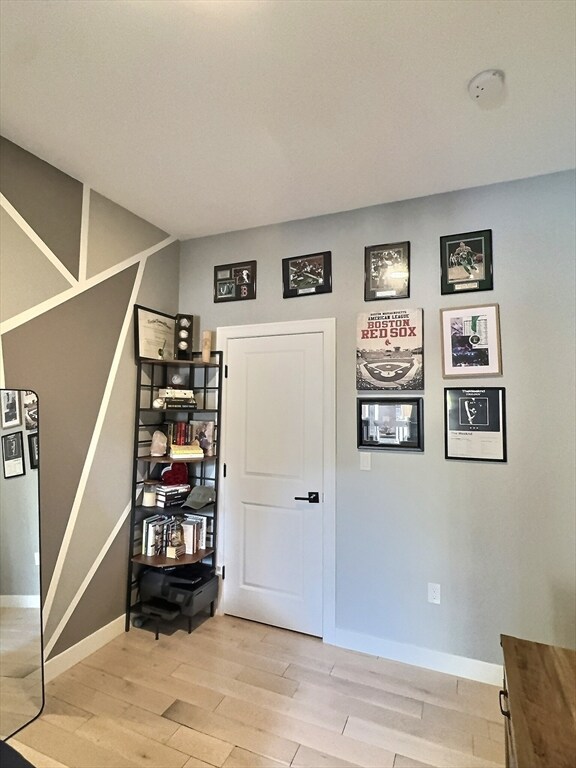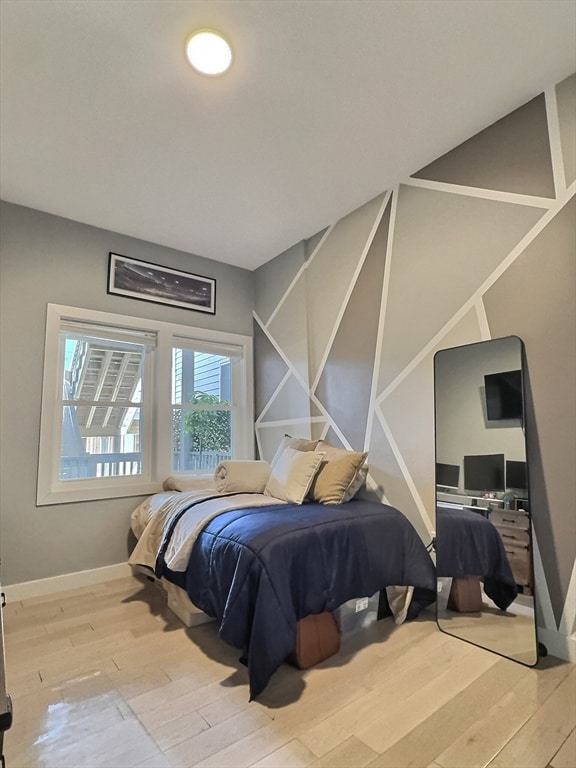187 London St Unit 1 Boston, MA 02128
Central Maverick Square-Paris Street NeighborhoodEstimated payment $4,559/month
Highlights
- Wood Flooring
- Intercom
- Home Security System
- Enclosed Patio or Porch
- Whole House Fan
- 4-minute walk to East Boston Memorial Park
About This Home
Beautiful bi-level 2Bed+Den located in the heart of East Boston! Investors: currently rented out for $3600!! 200 feet to the Sumner Tunnel, providing access to I93, I90, Back Bay & Financial District. 5 minute walk from the Maverick T-station & 10 min from the waterfront! This fully renovated Condo features hardwood floors throughout, 12 foot ceilings, beautiful Italian tiling, Viking stove, Fridge & appliances. Includes a dedicated floor to dinning and lounging, sporting an open floor plan from the living room into the kitchen which flows nicely into the backyard. The second floor contains two large bedrooms including a master bathroom, a deck walkout, laundry room and a, separate, dedicated den to lounging or a work-from-home station! Both large bathrooms have dual vanities with sliding glass-door showers and a jet-stream shower system. This condo features unparalled storage as it contains 7 closets! Parking becomes a non-issue with this location, abutting two public parking lots!
Townhouse Details
Home Type
- Townhome
Est. Annual Taxes
- $3,164
Year Built
- Built in 1900
HOA Fees
- $505 Monthly HOA Fees
Home Design
- Entry on the 1st floor
- Frame Construction
- Rubber Roof
Interior Spaces
- 1,200 Sq Ft Home
- 2-Story Property
- Insulated Windows
- Wood Flooring
- Washer and Dryer
Kitchen
- Range
- Microwave
- Freezer
- Dishwasher
- Disposal
Bedrooms and Bathrooms
- 2 Bedrooms
Home Security
- Home Security System
- Intercom
Utilities
- Whole House Fan
- Central Heating and Cooling System
- 2 Cooling Zones
- 2 Heating Zones
Additional Features
- Enclosed Patio or Porch
- Garden
Listing and Financial Details
- Assessor Parcel Number 06160002,5232973
Community Details
Overview
- Association fees include water, sewer, insurance, maintenance structure
- 4 Units
Security
- Storm Doors
Map
Home Values in the Area
Average Home Value in this Area
Tax History
| Year | Tax Paid | Tax Assessment Tax Assessment Total Assessment is a certain percentage of the fair market value that is determined by local assessors to be the total taxable value of land and additions on the property. | Land | Improvement |
|---|---|---|---|---|
| 2025 | $7,129 | $615,600 | $0 | $615,600 |
| 2024 | $6,491 | $595,500 | $0 | $595,500 |
Property History
| Date | Event | Price | List to Sale | Price per Sq Ft | Prior Sale |
|---|---|---|---|---|---|
| 11/20/2025 11/20/25 | For Sale | $719,000 | +20.0% | $599 / Sq Ft | |
| 03/30/2023 03/30/23 | Sold | $599,000 | 0.0% | $479 / Sq Ft | View Prior Sale |
| 02/03/2023 02/03/23 | Pending | -- | -- | -- | |
| 01/02/2023 01/02/23 | For Sale | $599,000 | -- | $479 / Sq Ft |
Source: MLS Property Information Network (MLS PIN)
MLS Number: 73456730
APN: CBOS W:01 P:06160 S:002
- 160 London St Unit 3
- 160 London St Unit 4
- 160 London St Unit 2
- 160 London St Unit 1
- 197 Havre St Unit 2
- 197 Havre St Unit 1
- 216 Havre St Unit 4
- 143 London St
- 135 Havre St Unit 2
- 152 Marion St Unit 6
- 198 Marion St
- 139 Chelsea St
- 100 Bennington St Unit 1
- 125 Saratoga St Unit 2
- 115 Bennington St
- 144 Bremen St Unit 1
- 144 Bremen St Unit 2
- 72-74 Chelsea St Unit 9
- 72-74 Chelsea St Unit 3
- 15 Morris St Unit 2
- 177 London St Unit 1
- 186 Havre St Unit 4
- 200 London St Unit 2
- 230 Havre St Unit 3
- 230 Havre St Unit 2
- 174 Paris St Unit 221-3
- 190 Paris St
- 190 Paris St
- 41 Saratoga St Unit 3F
- 194 Paris St
- 194 Paris St
- 194 Paris St
- 206 Paris St
- 185 Marion St Unit 1
- 185 Marion St Unit 3
- 15 Saratoga St Unit 2
- 13 Saratoga St Unit 2
- 182 Marion St Unit 1
- 221 Paris St Unit 1
- 194 Marion St Unit 182-1
