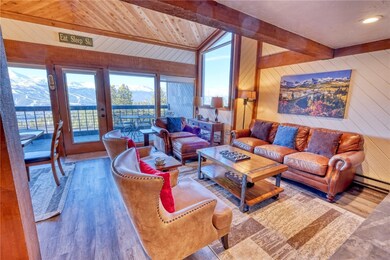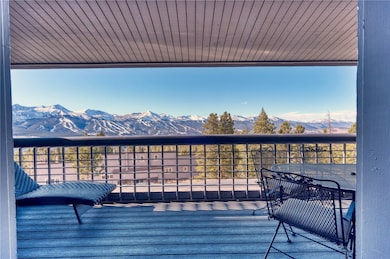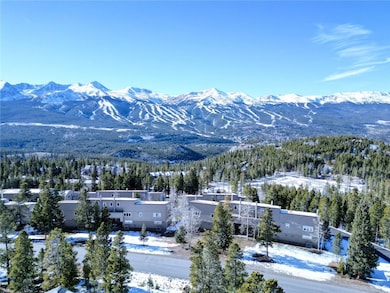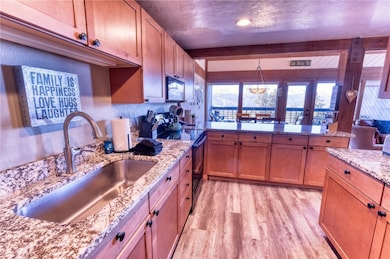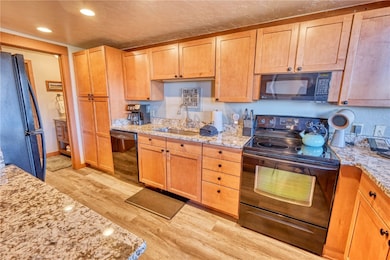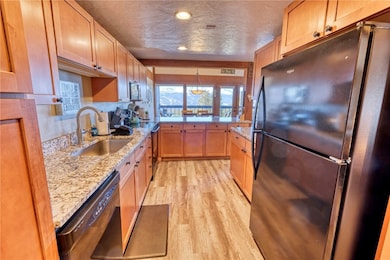187 N Fuller Placer Rd Unit D Breckenridge, CO 80424
Estimated payment $7,133/month
Highlights
- Views of Ski Resort
- Property is near public transit
- Furnished
- Clubhouse
- Vaulted Ceiling
- 1 Car Attached Garage
About This Home
Discover the perfect Breckenridge retreat! Fully furnished, turnkey, and framed by some of the most breathtaking ski-slope views in town. This 3-bedroom, 3-bathroom condo captures unobstructed panoramas of Breckenridge Resort, bringing the mountains right into your living space. Whether you’re sipping morning coffee or winding down after a day on the slopes beside the cozy fireplace, the views here are nothing short of spectacular. The home also features an attached 1 car garage and sits directly on the free bus route, offering effortless access to Main Street and the ski mountain. On-site amenities include a relaxing hot tub, lounge/clubhouse, and front desk services for added convenience. Step outside and you’re immediately connected to miles of hiking and singletrack trails, mountain living at its best. This property is exempt from Breckenridge’s short-term rental ordinance due to its timeshare designation, providing excellent rental potential and rare flexibility for owners. With flexible Vacatia ownership, your 52 weeks can be traded for points, giving you the freedom to stay at other Vacatia resorts whenever adventure calls. Peaceful yet connected, scenic yet convenient as this condo blends the cabin-in-the-woods feel with all the advantages of being near town. Ideal for investors, second-homeowners, and primary residence seekers looking to capture the true Breckenridge lifestyle with views that will take your breath away.
Listing Agent
Christie`s International Real Estate CO LLC Brokerage Phone: (970) 389-0397 License #FA100022779 Listed on: 11/26/2025
Property Details
Home Type
- Condominium
Est. Annual Taxes
- $2,920
Year Built
- Built in 1984
HOA Fees
- $1,345 Monthly HOA Fees
Parking
- 1 Car Attached Garage
Property Views
- Ski Resort
- Mountain
- Valley
Home Design
- Split Level Home
- Entry on the 2nd floor
- Concrete Foundation
- Shingle Roof
- Architectural Shingle Roof
Interior Spaces
- 1,385 Sq Ft Home
- 2-Story Property
- Furnished
- Vaulted Ceiling
- Gas Fireplace
Kitchen
- Electric Range
- Microwave
- Dishwasher
- Disposal
Flooring
- Carpet
- Laminate
- Tile
Bedrooms and Bathrooms
- 3 Bedrooms
- 3 Full Bathrooms
Laundry
- Laundry in unit
- Washer and Dryer
Utilities
- Baseboard Heating
- Cable TV Available
Additional Features
- Outdoor Grill
- West Facing Home
- Property is near public transit
Listing and Financial Details
- Assessor Parcel Number 1800423
Community Details
Overview
- Vacation Association, Phone Number (970) 453-1910
- Gold Point Condo Community
- Gold Point Condo Subdivision
Amenities
- Public Transportation
- Clubhouse
- Reception Area
Recreation
- Trails
Pet Policy
- Only Owners Allowed Pets
Map
Home Values in the Area
Average Home Value in this Area
Property History
| Date | Event | Price | List to Sale | Price per Sq Ft |
|---|---|---|---|---|
| 11/26/2025 11/26/25 | For Sale | $1,050,000 | -- | $758 / Sq Ft |
Source: Summit MLS
MLS Number: S1064430
- 526 Fuller Placer Rd
- 160 N Fuller Placer Rd
- 0190 Berlin Placer Rd
- 56 View Ln Unit 7F
- 53 View Ln Unit A week 40
- 0260 Fuller Placer Rd
- 72 Atlantic
- 0072 Atlantic Lode Unit 5
- 57 Fuller Placer Rd Unit 1B
- 290 N Fuller Placer Rd
- 180 Emmett Lode Rd
- 115 Sallie Barber Rd
- 120 Atlantic Lode Unit 3
- 1120 Baldy Rd
- 316 N Fuller Placer Rd
- 67 Mary's Ridge Ln
- 515 Miners View Rd
- 247 S Fuller Placer Rd Unit 23
- 247 S Fuller Placer Rd
- 250 Sallie Barber Rd
- 1 S Face Dr
- 189 Co Rd 535
- 1396 Forest Hills Dr Unit ID1301396P
- 464 Silver Cir
- 50 Drift Rd
- 0092 Scr 855
- 501 Teller St Unit G
- 80 Mule Deer Ct Unit A
- 80 W Main St Unit 214
- 73 Cooper Dr
- 717 Meadow Dr Unit A
- 1121 Dillon Dam Rd
- 1772 County Road 4
- 5364 Montezuma Rd
- 8100 Ryan Gulch Rd Unit 107
- 2400 Lodge Pole Cir Unit 302
- 98000 Ryan Gulch Rd
- 481 3rd St Unit 2-3
- 330 W 4th St
- 449 W 4th St Unit A

