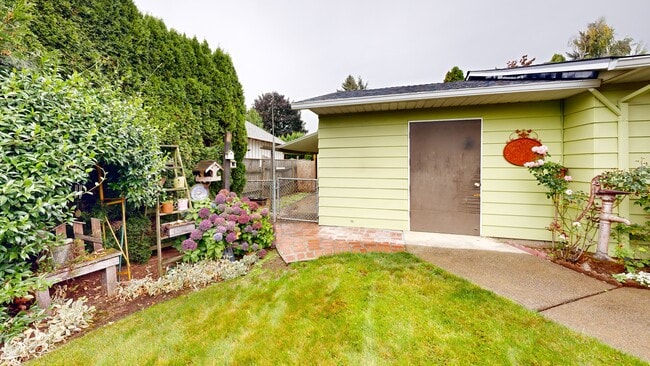Open House Today 11:30 AM to 1:30 PM. Garage Spaces, Lot 1 and Lot 2Thoughtful updates and timeless charm come together in perfect harmony. This home's updates include a new roof(2025), water heater(2025), furnace(2020), and heat pump(2020). Enjoy a vintage-inspired kitchen with decorative embossed ceiling tiles, white cabinetry, stainless steel appliances including a french door fridge with bottom chiller and freezer drawers, newer LVT flooring and carpet that provide a clean and comfortable feel throughout, a spacious living room with vaulted ceilings, real wood-burning fireplace with rustic stone hearth, mantel, and bay window create a cozy setting for evenings that feel just right.Outside, imagine yourself relaxing under the pergola, surrounded by tall hedges that offer full privacy. Mature plants thrive here, infusing your backyard with life and rich seasonal color. Whether you are a gardening enthusiast or just looking for a quiet place to unwind at the end of the day, this space provides the perfect backdrop. The two-car garage leads into an additional two-car bay, offering exceptional depth and storage that leads into a spacious workshop-ideal for hobbyists, DIY-ers, or anyone who wants room to be creative. Easily accessible RV/boat parking, along with an extended driveway and covered parking beyond a secured gate for added peace of mind.Convenience in any direction: Willamette Valley Country Club, Fish Eddy Landing, Clackamas County Fair, Clackamas County Fair & Event Center, Canby Cinema 8, Columbia Distributing, Canby Swimming Pool, Molalla State Park, Redwood Dental, etc.30 miles to Salem or 26 to Portland.






