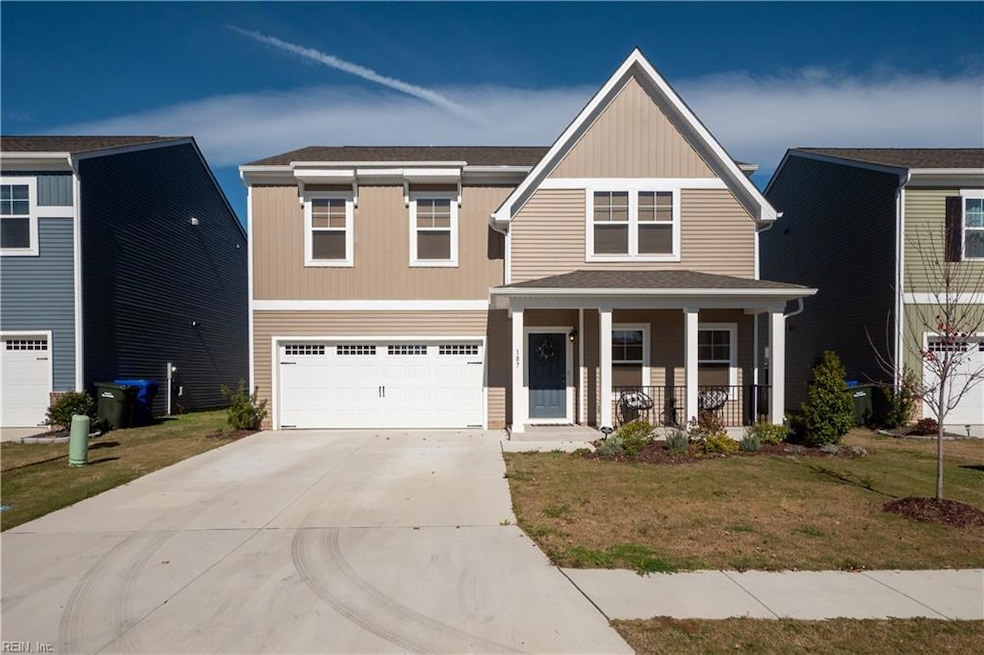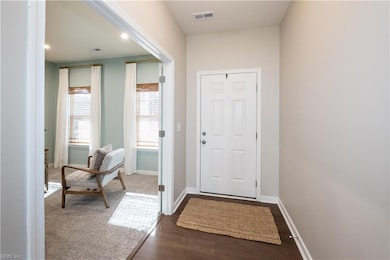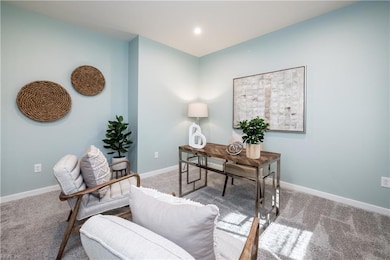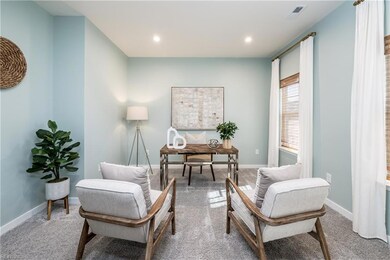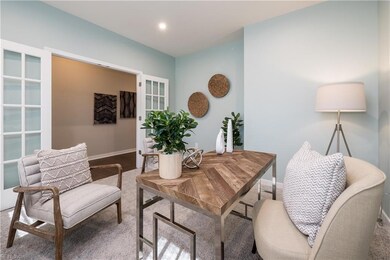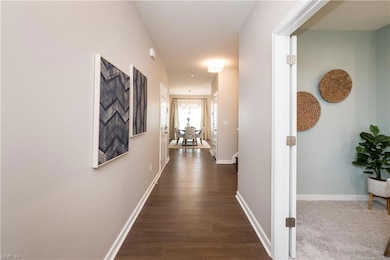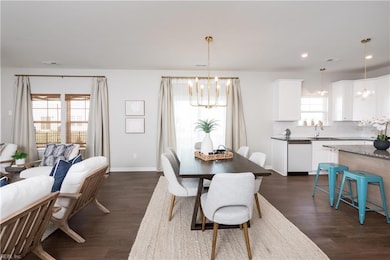187 Norfleet Ln Suffolk, VA 23434
Chuckatuck NeighborhoodEstimated payment $2,809/month
Highlights
- New Construction
- Wood Flooring
- Home Office
- Traditional Architecture
- Attic
- Cul-De-Sac
About This Home
Beautiful new construction with many custom designer enhancements and no builder add-ons or delays... completely move-in ready! Over $15k in improvements already built in. All upgraded kitchen appliances, granite countertops, tile backsplash and W/D to convey. Including all window treatments/curtains/hardware, quality paint, tasteful light fixtures, TV & mounts, LVP flooring and solid wood stairs. Attached 2-car garage with shelving and storage cabinets, tankless water heater, Simpli-Safe security system, low maintenance backyard with patio and fence installed by Hurricane Fence Co. Amazing value for the price due to relocation. It's a must see!
Home Details
Home Type
- Single Family
Est. Annual Taxes
- $3,649
Year Built
- Built in 2024 | New Construction
Lot Details
- 4,269 Sq Ft Lot
- Cul-De-Sac
- Back Yard Fenced
HOA Fees
- $37 Monthly HOA Fees
Home Design
- Traditional Architecture
- Slab Foundation
- Asphalt Shingled Roof
- Vinyl Siding
Interior Spaces
- 2,490 Sq Ft Home
- 2-Story Property
- Ceiling Fan
- Gas Fireplace
- Window Treatments
- Entrance Foyer
- Home Office
- Utility Room
- Pull Down Stairs to Attic
- Home Security System
Kitchen
- Gas Range
- Microwave
- Dishwasher
- Disposal
Flooring
- Wood
- Carpet
- Laminate
- Ceramic Tile
Bedrooms and Bathrooms
- 4 Bedrooms
- En-Suite Primary Bedroom
- Walk-In Closet
- Dual Vanity Sinks in Primary Bathroom
Laundry
- Dryer
- Washer
Parking
- 2 Car Attached Garage
- Parking Available
- Garage Door Opener
- Driveway
Outdoor Features
- Patio
- Porch
Schools
- Hillpoint Elementary School
- King`S Fork Middle School
- Kings Fork High School
Utilities
- Forced Air Heating and Cooling System
- Heat Pump System
- Gas Water Heater
Community Details
Overview
- River Highlands Subdivision
Recreation
- Community Playground
Map
Home Values in the Area
Average Home Value in this Area
Tax History
| Year | Tax Paid | Tax Assessment Tax Assessment Total Assessment is a certain percentage of the fair market value that is determined by local assessors to be the total taxable value of land and additions on the property. | Land | Improvement |
|---|---|---|---|---|
| 2025 | $5,533 | $475,000 | $90,000 | $385,000 |
| 2024 | $5,533 | $341,000 | $90,000 | $251,000 |
| 2023 | $3,649 | $90,000 | $90,000 | $0 |
| 2022 | $981 | $90,000 | $90,000 | $0 |
Property History
| Date | Event | Price | List to Sale | Price per Sq Ft |
|---|---|---|---|---|
| 02/10/2026 02/10/26 | Pending | -- | -- | -- |
| 11/07/2025 11/07/25 | For Sale | $479,000 | -- | $192 / Sq Ft |
Purchase History
| Date | Type | Sale Price | Title Company |
|---|---|---|---|
| Deed | $476,715 | Old Republic National Title In | |
| Deed | $375,000 | Old Republic National Title In |
Mortgage History
| Date | Status | Loan Amount | Loan Type |
|---|---|---|---|
| Open | $353,000 | New Conventional |
Source: Real Estate Information Network (REIN)
MLS Number: 10608967
APN: 254002828
- 181 Peck Ln
- 156 Getty Rd
- 169 Getty Rd
- 102 Getty Rd
- 104 Getty Rd
- 114 Niblick Cir
- 122 Getty Rd
- 124 Getty Rd
- 129 Norfleet Ln
- 102 Waggle Dr
- 1056 Snead Dr
- 109 Jaclyn Dr
- MM Greenhaven at Hillpoint (Madison 2)
- 102 Lakes Edge Dr
- 107 Mistral Terrace
- 5000 Lacy Ct
- 5006 Lacy Ct
- 5008 Lacy Ct
- 2570 River Watch Dr
- 5010 Lacy Ct
Ask me questions while you tour the home.
