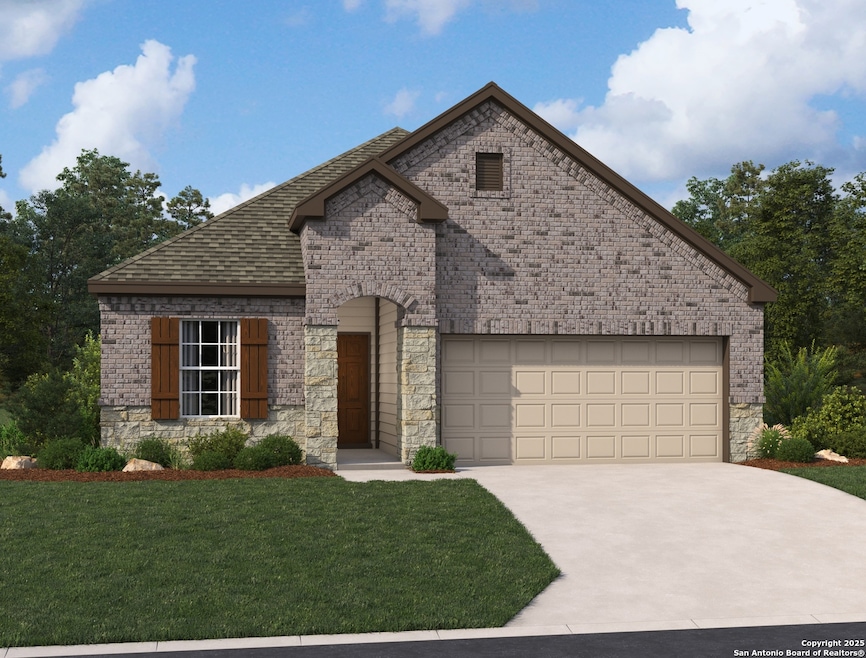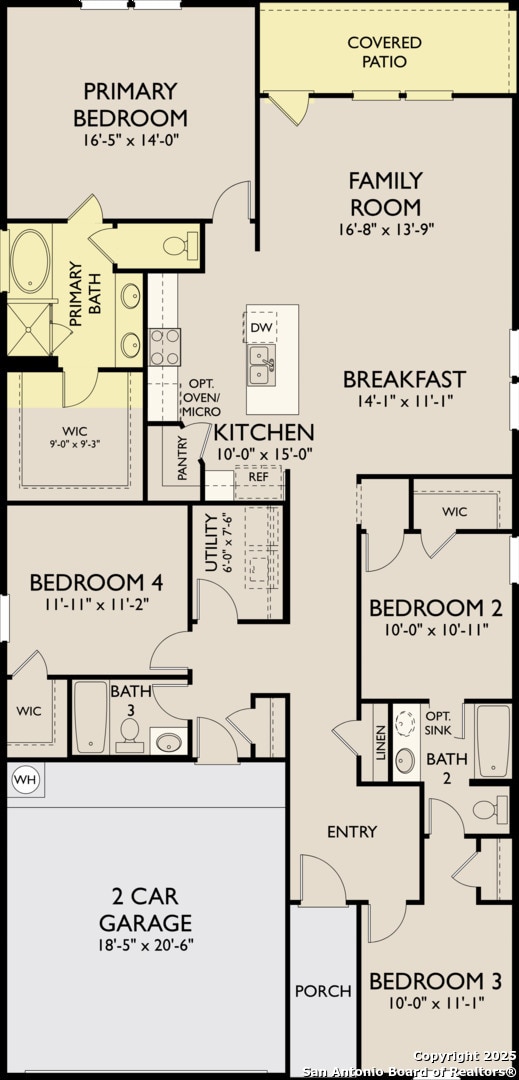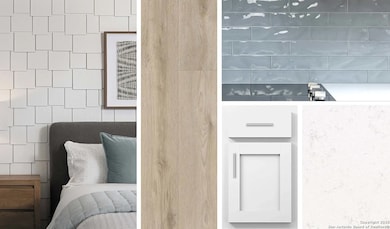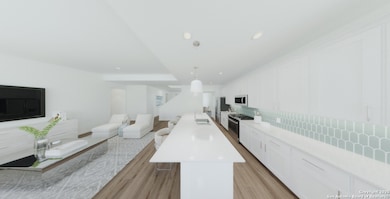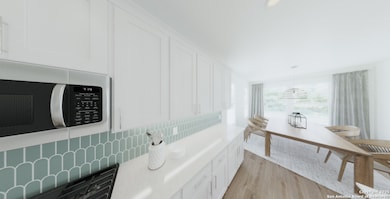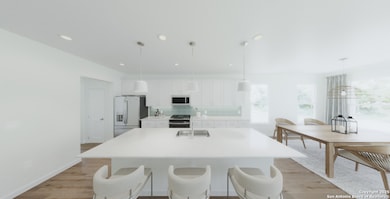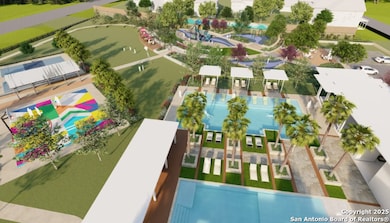
187 Peeps Ct Adkins, TX 78101
Far Southeast Side NeighborhoodEstimated payment $2,362/month
Highlights
- New Construction
- Community Pool
- Covered Patio or Porch
- Solid Surface Countertops
- Sport Court
- Walk-In Pantry
About This Home
This thoughtfully designed one-story home beautifully blends modern style with everyday functionality, creating a living space that feels both elegant and welcoming from the moment you step inside. Every detail has been carefully considered to support a lifestyle that balances relaxation, connection, and convenience. At the heart of the home is a gourmet kitchen that makes both daily meals and special occasions a joy. The spacious center island provides plenty of room for prep work while also serving as a natural gathering spot for casual dining or conversation. Built-in appliances offer efficiency and style, while the walk-in pantry ensures everything you need is within easy reach and neatly organized. The open design flows seamlessly into the family room, where expansive windows fill the space with natural light and frame peaceful views of the backyard, creating an inviting environment for both quiet evenings and lively get-togethers. The private primary suite is a true retreat, tucked away to provide a sense of calm at the end of each day. The spa-inspired bath features a garden tub for soaking, an oversized shower, double vanities, and a generous walk-in closet designed to make daily routines feel effortless. Three secondary bedrooms and two shared baths ensure there is plenty of room for family, guests, or even creative pursuits. Whether used as bedrooms, home offices, or hobby spaces, these rooms offer flexibility to adapt to your changing needs. Blending comfort, beauty, and functionality, this home is designed to grow with you while providing the perfect backdrop for life's everyday moments and special memories. This home is part of our Coastal Collection-bringing a breezy, light-filled vibe inspired by shorelines and sunny escapes. Think soft linen and sea glass tones, airy textures, and open spaces that feel effortlessly relaxed. It's the sensation of a fresh ocean breeze, even miles from the water, and the kind of space that makes every day feel like a getaway. Whether you're hosting a sun-soaked brunch or unwinding after a long day, the Coastal Collection delivers a timeless, vacation-at-home atmosphere. This home is located in The Wilder, a community perfectly positioned with direct access to Loop 1604 and minutes from I-10. Enjoy easy commutes to major employers like Randolph Air Force Base, Amazon, and Brooke Army Medical Center. Planned amenities include a refreshing pool, playground, and cabana-ideal spots to relax and connect. The Wilder offers the perfect blend of convenience, lifestyle, and modern living.
Home Details
Home Type
- Single Family
Year Built
- Built in 2025 | New Construction
HOA Fees
- $73 Monthly HOA Fees
Parking
- 2 Car Attached Garage
Home Design
- Brick Exterior Construction
- Slab Foundation
- Composition Roof
Interior Spaces
- 1,875 Sq Ft Home
- Property has 1 Level
- Ceiling Fan
- Double Pane Windows
- Low Emissivity Windows
- Combination Dining and Living Room
- Fire and Smoke Detector
Kitchen
- Eat-In Kitchen
- Walk-In Pantry
- Built-In Self-Cleaning Oven
- Cooktop
- Microwave
- Ice Maker
- Dishwasher
- Solid Surface Countertops
- Disposal
Flooring
- Carpet
- Vinyl
Bedrooms and Bathrooms
- 4 Bedrooms
- Walk-In Closet
- 3 Full Bathrooms
- Soaking Tub
Laundry
- Laundry Room
- Washer Hookup
Schools
- Heritage Middle School
- E Central High School
Utilities
- Central Heating and Cooling System
- SEER Rated 13-15 Air Conditioning Units
- Programmable Thermostat
- High-Efficiency Water Heater
- Cable TV Available
Additional Features
- Doors are 32 inches wide or more
- ENERGY STAR Qualified Equipment
- Covered Patio or Porch
- Fenced
Listing and Financial Details
- Legal Lot and Block 22 / 35
- Seller Concessions Offered
Community Details
Overview
- $395 HOA Transfer Fee
- Amg Association
- Built by Ashton Woods
- The Wilder Subdivision
- Mandatory home owners association
Recreation
- Sport Court
- Community Pool
- Park
Map
Home Values in the Area
Average Home Value in this Area
Property History
| Date | Event | Price | List to Sale | Price per Sq Ft |
|---|---|---|---|---|
| 10/31/2025 10/31/25 | Pending | -- | -- | -- |
| 10/29/2025 10/29/25 | For Sale | $364,990 | -- | $195 / Sq Ft |
About the Listing Agent

Dayton Schrader earned his Texas Real Estate License in 1982, Broker License in 1984, and holds a Bachelor’s degree from The University of Texas at San Antonio and a Master’s degree from Texas A&M University.
Dayton has had the honor and pleasure of helping thousands of families buy and sell homes. Many of those have been family members or friends of another client. In 1995, he made the commitment to work “By Referral Only”. Consequently, The Schrader Group works even harder to gain
Dayton's Other Listings
Source: San Antonio Board of REALTORS®
MLS Number: 1918932
- 10915 Bop Ln
- 190 Peeps Ct
- 179 Peeps Ct
- 11007 Bop Ln
- 11011 Bop Ln
- 318 Brood Dr
- 10911 Bop Ln
- 183 Peeps Ct
- 107 Peeps Ct
- 182 Peeps Ct
- 186 Peeps Ct
- 403 Nottabi Rd
- 176 Peeps Ct
- 175 Peeps Ct
- 11003 Bop Ln
- Gage Plan at The Wilder - The Preserve
- Brodie Plan at The Wilder - The Arbors
- Knox Plan at The Wilder - The Arbors
- Hayes Plan at The Wilder - The Preserve
- Kennedy Plan at The Wilder - The Preserve
