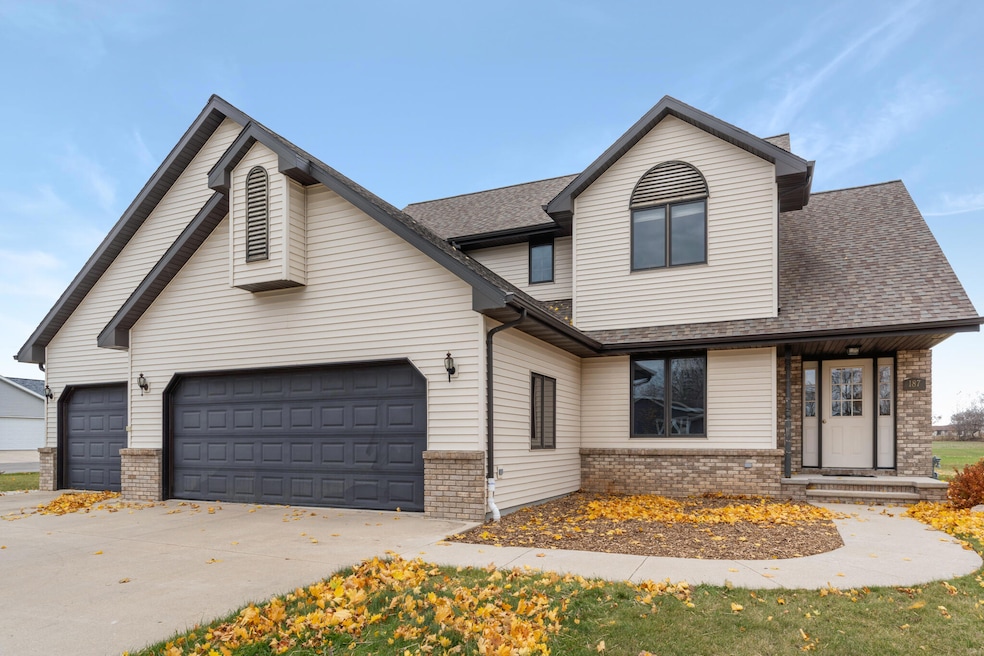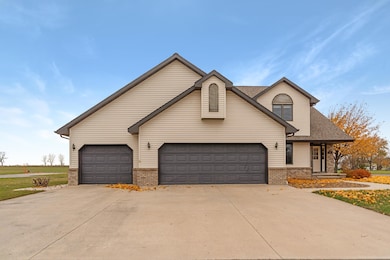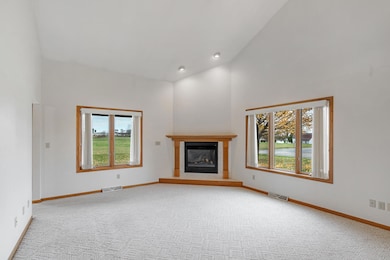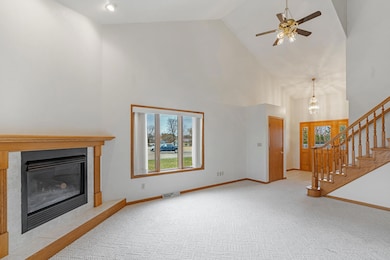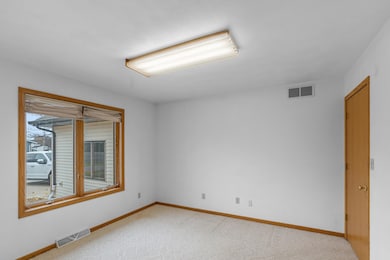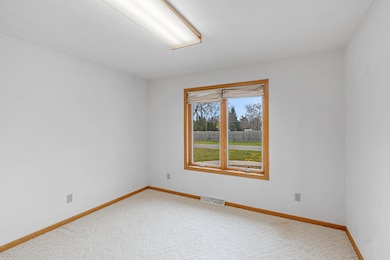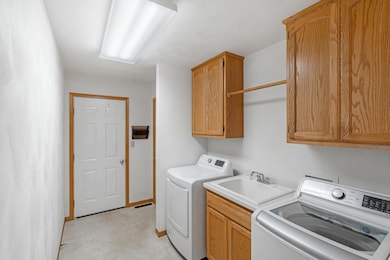187 Riverdale Dr Potter, WI 54160
Estimated payment $2,034/month
Highlights
- Contemporary Architecture
- Vaulted Ceiling
- 3 Car Attached Garage
- Hilbert Elementary School Rated A-
- Main Floor Bedroom
- Forced Air Heating and Cooling System
About This Home
As you enter this beautifully well-maintained home that sits on a corner lot, the main floor features a bright and airy semi-open concept floor plan, vaulted ceiling, and gas fireplace. The main floor also has a first-floor office or bonus room, spacious kitchen with appliances included, a quaint dining area for morning coffee with a view. Also, on the main floor is a master bedroom, bathroom, and boasting storage space throughout first floor. Second floor offers three bedrooms, bathroom, and a unique and spacious bonus room. All rooms offer an abundance of closet space. Large three car attached garage with an additional attached landscape gardening shed in back that is attached.
Home Details
Home Type
- Single Family
Lot Details
- 0.38 Acre Lot
Parking
- 3 Car Attached Garage
- Garage Door Opener
- Driveway
Home Design
- Contemporary Architecture
- Brick Exterior Construction
- Vinyl Siding
Interior Spaces
- 2,294 Sq Ft Home
- 2-Story Property
- Vaulted Ceiling
- Gas Fireplace
Kitchen
- Dishwasher
- Disposal
Bedrooms and Bathrooms
- 4 Bedrooms
- Main Floor Bedroom
Laundry
- Dryer
- Washer
Basement
- Basement Fills Entire Space Under The House
- Stubbed For A Bathroom
Schools
- Hilbert Elementary And Middle School
- Hilbert High School
Utilities
- Forced Air Heating and Cooling System
- Heating System Uses Natural Gas
Listing and Financial Details
- Exclusions: Seller's Personal Property
- Assessor Parcel Number 16000000000000000019201500230Z
Map
Home Values in the Area
Average Home Value in this Area
Tax History
| Year | Tax Paid | Tax Assessment Tax Assessment Total Assessment is a certain percentage of the fair market value that is determined by local assessors to be the total taxable value of land and additions on the property. | Land | Improvement |
|---|---|---|---|---|
| 2024 | -- | -- | -- | -- |
| 2023 | $0 | $0 | $0 | $0 |
| 2022 | $0 | $0 | $0 | $0 |
| 2021 | $220 | $0 | $0 | $0 |
| 2020 | $0 | $0 | $0 | $0 |
| 2019 | $220 | $0 | $0 | $0 |
| 2018 | $0 | $0 | $0 | $0 |
| 2017 | $0 | $0 | $0 | $0 |
| 2016 | $0 | $0 | $0 | $0 |
| 2015 | $0 | $0 | $0 | $0 |
Property History
| Date | Event | Price | List to Sale | Price per Sq Ft |
|---|---|---|---|---|
| 11/13/2025 11/13/25 | For Sale | $386,000 | -- | $168 / Sq Ft |
Source: Metro MLS
MLS Number: 1942774
APN: 13300
- W1641 Ortlepp Rd
- 545 Summer Dr
- 571 Summer Dr
- 585 Summer Dr
- 516 Rustic Ridge Dr
- 522 Rustic Ridge Dr
- 1090 Autumn Dr
- 486 Rustic Ridge Dr
- 471 Rustic Ridge Dr
- 500 Rustic Ridge Dr
- 480 Rustic Ridge Dr
- 468 Rustic Ridge Dr
- 479 Rustic Ridge Dr
- 528 Rustic Ridge Dr
- 789 Neumeyer Ln
- 498 Ridgeway Ct
- 24140 Sand Crane Ln
- 45 N 6th St
- 1302 W Thorn Creek Dr
- 1236 W Thorn Creek Dr
- 725 Harvest Dr
- 203 N Main St
- 218 E Main St Unit Upper
- N8941 Holmes Rd
- 27 State N St Unit 3
- 810 Memorial Dr
- 212 Jefferson St Unit Upper
- 453 Tarragon Dr
- 7677 County Rd W
- 624 Frances St
- W2234 Gentry Dr
- 2801 Garners Creek Ct
- N176 State Park Rd Unit N176
- N208 State Park Rd Unit N208
- 300 Bicentennial Ct
- W6399 Sonny Dr
- 131 Lamplighter Dr
- 111-127 Lamp Lighter Dr
- W5919 County Hwy Kk Unit ID1061633P
- W6452-W6486 Sonny Dr
