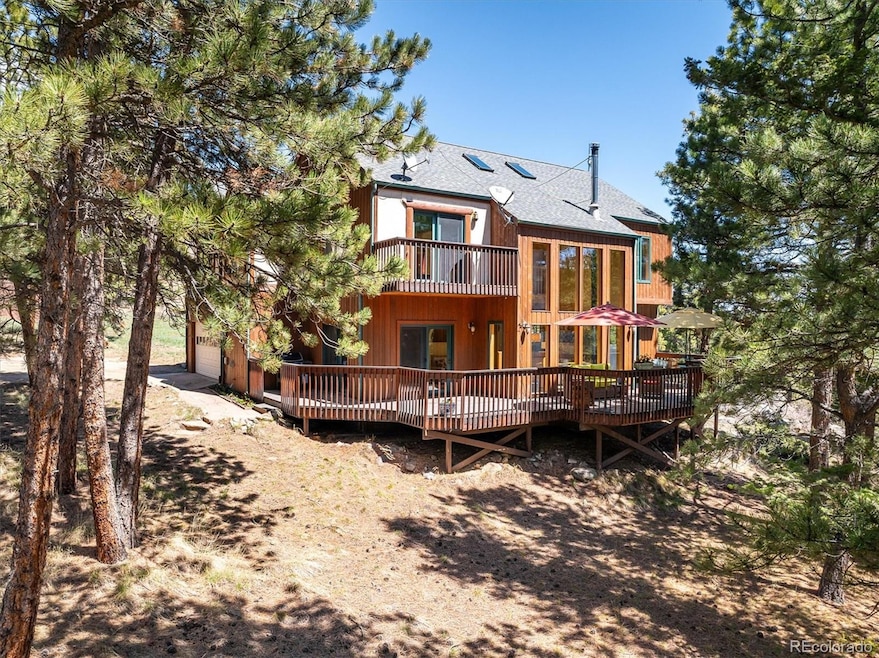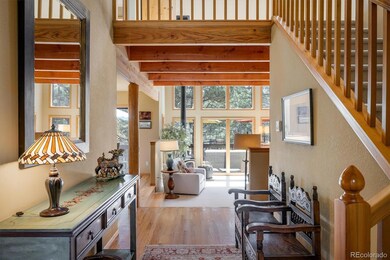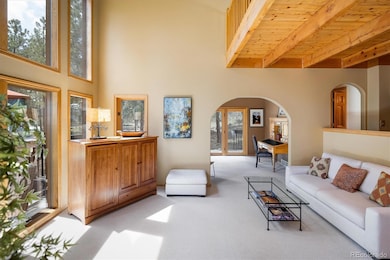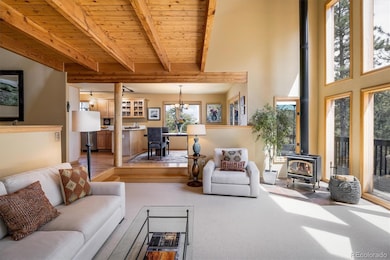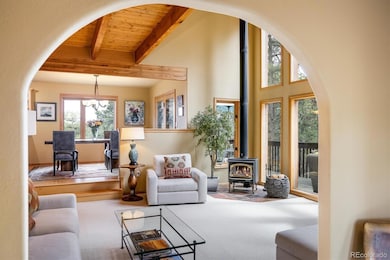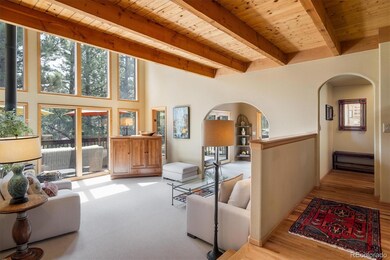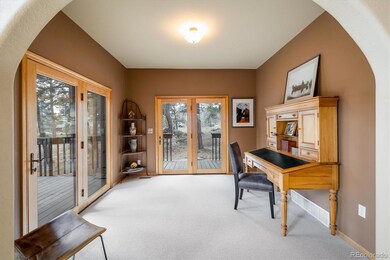187 Rocky Knob Ln Nederland, CO 80466
Saint Ann Highlands NeighborhoodEstimated payment $6,069/month
Highlights
- Horses Allowed On Property
- 3.05 Acre Lot
- Deck
- Nederland Elementary School Rated 9+
- Open Floorplan
- Wood Burning Stove
About This Home
Nestled into the Boulder foothills in desirable St. Anton Highlands, this stunning home offers an extraordinary blend of mountain elegance and modern comfort. Thoughtfully designed to embrace its breathtaking surroundings, the open-concept living space is framed by floor-to-ceiling glass, flooding the living, dining, and kitchen areas with radiant natural light. A wide, graceful archway leads from the living room into a serene study, where French doors open to a sun-drenched deck and a charming flower garden framed by natural rock outcroppings. Here, the line between indoors and outdoors disappears, creating the perfect setting for both quiet reflection and lively entertaining. Step onto the expansive deck, an inviting retreat where you and your guests can bask in the sunshine, breathe in the fresh scent of pine, and admire views of distant mountain peaks framed by towering trees. Daily sightings of elk, deer, and even the occasional moose add to the magic of life in this beautiful setting. Upstairs, a loft leads to the spacious primary suite-a peaceful haven featuring vaulted ceilings, a relaxing spa-like bath, and generous living spaces. The second floor also includes a private office with its own balcony, two additional bedrooms, and another full bathroom. Lovingly maintained by the original owners, this home is a true sanctuary. Enjoy nearby skiing at Eldora and outdoor adventures like hiking, mountain biking, and snowshoeing at Hesse, Brainard Lake, and Caribou Ranch-all with close access to both Boulder and Nederland. Mountain living at its finest awaits you. Furnishings negotiable.
Open House Schedule
-
Sunday, September 21, 20251:00 to 4:00 pm9/21/2025 1:00:00 PM +00:009/21/2025 4:00:00 PM +00:00Add to Calendar
Home Details
Home Type
- Single Family
Est. Annual Taxes
- $5,507
Year Built
- Built in 1994
Lot Details
- 3.05 Acre Lot
- Dirt Road
HOA Fees
- $15 Monthly HOA Fees
Parking
- 2 Car Attached Garage
Home Design
- Contemporary Architecture
- Frame Construction
- Composition Roof
Interior Spaces
- 2,560 Sq Ft Home
- 2-Story Property
- Open Floorplan
- Vaulted Ceiling
- Skylights
- Wood Burning Stove
- Window Treatments
- Family Room
- Living Room with Fireplace
- Dining Room
- Home Office
- Game Room
- Fire and Smoke Detector
Kitchen
- Oven
- Dishwasher
- Disposal
Flooring
- Wood
- Carpet
- Tile
Bedrooms and Bathrooms
- Walk-In Closet
Laundry
- Laundry Room
- Dryer
- Washer
Outdoor Features
- Deck
- Patio
Schools
- Nederland Elementary School
- Nederland Middle/Sr School
- Nederland Middle/Sr High School
Horse Facilities and Amenities
- Horses Allowed On Property
Utilities
- Forced Air Heating System
- Well
- Septic Tank
Community Details
- St Anton's Highland HOA
- St Anton Highlands 1 Subdivision
- Foothills
Listing and Financial Details
- Exclusions: Seller's Personal Property
- Assessor Parcel Number R0024044
Map
Home Values in the Area
Average Home Value in this Area
Tax History
| Year | Tax Paid | Tax Assessment Tax Assessment Total Assessment is a certain percentage of the fair market value that is determined by local assessors to be the total taxable value of land and additions on the property. | Land | Improvement |
|---|---|---|---|---|
| 2025 | $5,507 | $60,144 | $15,394 | $44,750 |
| 2024 | $5,507 | $60,144 | $15,394 | $44,750 |
| 2023 | $5,335 | $63,134 | $14,546 | $52,273 |
| 2022 | $4,476 | $51,854 | $12,656 | $39,198 |
| 2021 | $5,057 | $53,346 | $13,020 | $40,326 |
| 2020 | $4,225 | $44,016 | $6,793 | $37,223 |
| 2019 | $4,165 | $44,016 | $6,793 | $37,223 |
| 2018 | $3,816 | $39,802 | $6,552 | $33,250 |
| 2017 | $3,722 | $44,003 | $7,244 | $36,759 |
| 2016 | $3,728 | $38,669 | $7,721 | $30,948 |
| 2015 | $3,545 | $34,579 | $12,816 | $21,763 |
| 2014 | $3,331 | $34,579 | $12,816 | $21,763 |
Property History
| Date | Event | Price | Change | Sq Ft Price |
|---|---|---|---|---|
| 08/21/2025 08/21/25 | For Sale | $1,050,000 | 0.0% | $410 / Sq Ft |
| 07/31/2025 07/31/25 | Off Market | $1,050,000 | -- | -- |
| 06/07/2025 06/07/25 | Price Changed | $1,050,000 | 0.0% | $410 / Sq Ft |
| 06/07/2025 06/07/25 | For Sale | $1,050,000 | -2.3% | $410 / Sq Ft |
| 05/01/2025 05/01/25 | For Sale | $1,075,000 | -- | $420 / Sq Ft |
Purchase History
| Date | Type | Sale Price | Title Company |
|---|---|---|---|
| Quit Claim Deed | -- | None Available | |
| Quit Claim Deed | -- | None Available | |
| Interfamily Deed Transfer | -- | -- | |
| Warranty Deed | $277,100 | First American Heritage Titl |
Mortgage History
| Date | Status | Loan Amount | Loan Type |
|---|---|---|---|
| Previous Owner | $50,000 | Credit Line Revolving | |
| Previous Owner | $306,000 | New Conventional | |
| Previous Owner | $312,000 | New Conventional | |
| Previous Owner | $322,700 | Unknown | |
| Previous Owner | $50,000 | Credit Line Revolving | |
| Previous Owner | $251,268 | No Value Available | |
| Previous Owner | $180,000 | No Value Available |
Source: REcolorado®
MLS Number: 3647147
APN: 1581030-04-013
- 213 Rocky Knob Ln
- 3907 Ridge Rd
- 3592 Ridge Rd
- 178 Hazelwood Dr
- 2200 Magnolia Rd
- 1644 Cold Springs Rd Unit 1644
- 880 Hummer Dr
- 280 Hummer Dr
- 555 Forsythe Rd
- 1111 Primos Rd
- 474 Hummer Dr
- 208 Coughlin Meadows Rd
- 1513 Ridge Rd
- 781 Cold Springs Rd
- 1213 Primos Rd
- 200 Coughlin Meadows Rd Unit R0027752
- 134 Hurricane Hill Dr
- 144 Coyote Ct
- 5566 Sugarloaf Rd
- 548 Coughlin Meadows Rd
- 660 W Spruce St
- 254 Broken Fence Rd
- 456 Copperdale Ln
- 792 Pine Brook Dr
- 415 Alpine Ave Unit 415 Alpine Avenue
- 2707 Valmont Rd Unit a102
- 1725 7th St
- 701 Arapahoe Ave
- 920 Grant Place
- 827 9th St
- 949 Marine St
- 2460 9th St
- 1065 University Ave Unit Suite 201
- 1224 11th St
- 1224 11th St
- 1224 11th St
- 1224 11th St
- 1224 11th St
- 1224 11th St
- 1224 11th St
