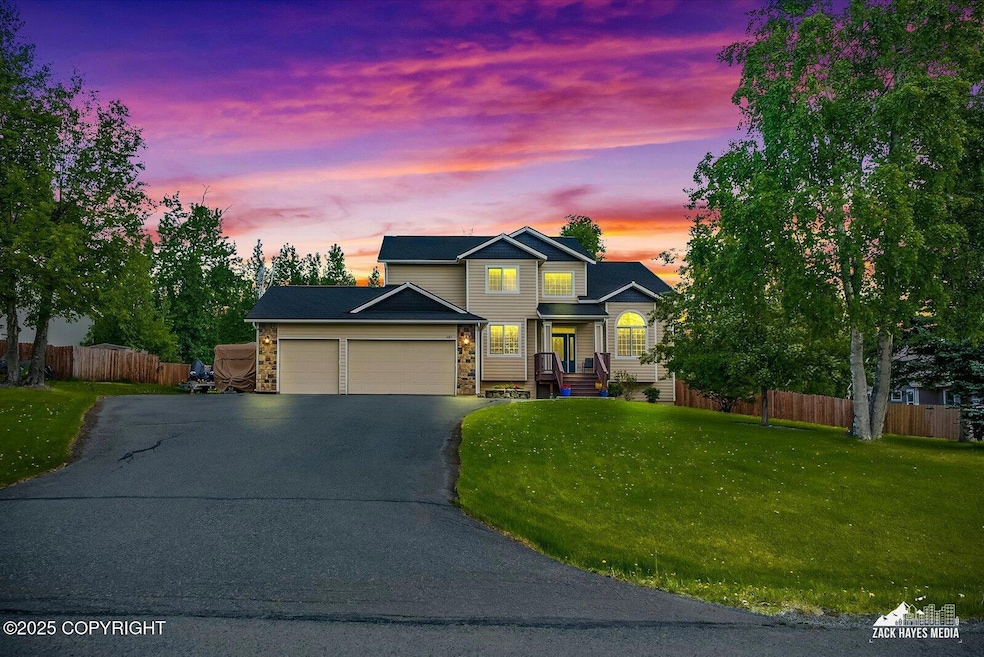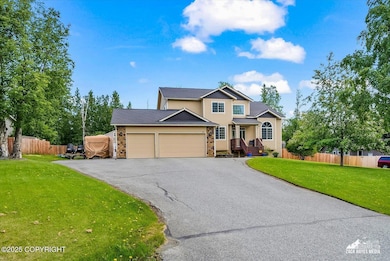187 S Vix Way Wasilla, AK 99654
Estimated payment $3,957/month
Highlights
- Heated Spa
- Deck
- Private Yard
- Cottonwood Creek Elementary School Rated 9+
- Granite Countertops
- Den
About This Home
Stunning home with perfect layout for a large family!! The first floor features a formal dining room, office/second living space, grand kitchen, wash room and living room. All four bedrooms are located on the top floor. Seller has made recent upgrades including granite countertops in the bathrooms, luxury vinyl plank flooring and a tile entryway.The primary suite has a double vanity, soaking tub and separate shower. If you are looking for more space to spread out in the basement is huge!! You could easily convert some of the space into a fifth bedroom. This house offers ample storage for all of your Alaskan toys between the three car garage and detached shed(insulated, 14x34 feet, garage door installed with opener, electrical installed). Bonus features include an outdoor hot tub and generator with auto control($12K value).
Home Details
Home Type
- Single Family
Est. Annual Taxes
- $6,247
Year Built
- Built in 2006
Lot Details
- 0.66 Acre Lot
- Fenced
- Private Yard
- Property is zoned UNZ, Not Zoned-all MSB but Palmer/Wasilla/Houston
Parking
- 3 Car Attached Garage
- Attached Carport
- Open Parking
Home Design
- Shingle Roof
- Asphalt Roof
Interior Spaces
- 3,817 Sq Ft Home
- Ceiling Fan
- Gas Fireplace
- Family Room
- Den
- Fire and Smoke Detector
- Washer and Dryer
- Finished Basement
Kitchen
- Oven or Range
- Electric Cooktop
- Dishwasher
- Granite Countertops
Flooring
- Carpet
- Tile
Bedrooms and Bathrooms
- 4 Bedrooms
- Soaking Tub
- Spa Bath
Outdoor Features
- Heated Spa
- Deck
- Shed
Schools
- Cottonwood Creek Elementary School
- Teeland Middle School
- Colony High School
Utilities
- Forced Air Heating System
- Septic Tank
Map
Home Values in the Area
Average Home Value in this Area
Tax History
| Year | Tax Paid | Tax Assessment Tax Assessment Total Assessment is a certain percentage of the fair market value that is determined by local assessors to be the total taxable value of land and additions on the property. | Land | Improvement |
|---|---|---|---|---|
| 2025 | $6,247 | $609,600 | $44,000 | $565,600 |
| 2024 | $6,247 | $589,700 | $44,000 | $545,700 |
| 2023 | $5,873 | $570,400 | $44,000 | $526,400 |
| 2022 | $5,606 | $516,600 | $44,000 | $472,600 |
| 2021 | $5,389 | $445,700 | $44,000 | $401,700 |
| 2020 | $5,126 | $411,000 | $44,000 | $367,000 |
| 2019 | $4,474 | $356,900 | $44,000 | $312,900 |
| 2018 | $1,694 | $353,700 | $44,000 | $309,700 |
| 2017 | $1,630 | $348,600 | $44,000 | $304,600 |
| 2016 | $1,548 | $345,600 | $44,000 | $301,600 |
| 2015 | $3,826 | $340,600 | $44,000 | $296,600 |
| 2014 | $3,826 | $329,900 | $44,000 | $285,900 |
Property History
| Date | Event | Price | List to Sale | Price per Sq Ft | Prior Sale |
|---|---|---|---|---|---|
| 10/02/2025 10/02/25 | Pending | -- | -- | -- | |
| 08/26/2025 08/26/25 | Price Changed | $650,000 | -1.5% | $170 / Sq Ft | |
| 06/30/2025 06/30/25 | Price Changed | $660,000 | -1.5% | $173 / Sq Ft | |
| 06/27/2025 06/27/25 | For Sale | $670,000 | +11.7% | $176 / Sq Ft | |
| 06/07/2021 06/07/21 | Sold | -- | -- | -- | View Prior Sale |
| 03/23/2021 03/23/21 | Pending | -- | -- | -- | |
| 03/05/2021 03/05/21 | For Sale | $599,900 | +37.9% | $157 / Sq Ft | |
| 04/05/2018 04/05/18 | Sold | -- | -- | -- | View Prior Sale |
| 02/06/2018 02/06/18 | Pending | -- | -- | -- | |
| 12/09/2017 12/09/17 | For Sale | $435,000 | -- | $114 / Sq Ft |
Purchase History
| Date | Type | Sale Price | Title Company |
|---|---|---|---|
| Warranty Deed | -- | None Available | |
| Interfamily Deed Transfer | -- | Mat Su Title Agency Llc | |
| Special Warranty Deed | -- | First American Title Ins Co | |
| Warranty Deed | -- | Mat Su Title Ins Agency Inc | |
| Quit Claim Deed | -- | Mat Su Title Ins Agency Inc | |
| Warranty Deed | -- | None Available |
Mortgage History
| Date | Status | Loan Amount | Loan Type |
|---|---|---|---|
| Open | $546,250 | New Conventional | |
| Previous Owner | $470,862 | VA | |
| Previous Owner | $413,250 | VA | |
| Previous Owner | $200,000 | Purchase Money Mortgage | |
| Previous Owner | $43,560 | Seller Take Back |
Source: Alaska Multiple Listing Service
MLS Number: 25-8074
APN: 5604B02L011
- 2815 E Whispering Woods Dr
- 2601 E Quiet Cir
- 700 S Hermon Rd
- 3401 E Naomi Ave
- 460 S August Cir
- 701 New Maney Dr
- 2200 Sun Mountain Ave
- 3101 E Sun Mountain Ave
- 3401 E Cottle Loop
- 6693 E Blue Lupine Dr
- 3700 E Wickersham Way
- 1676 N Pioneer Peak Dr
- 1782 E Neil Cir Unit 2
- A002 No Rd
- 1205 N Williwaw Way
- 1141 N Elsinore Ave
- 1030 N Elsinore Ave
- 1161 N Elsinore Ave
- 3300 E Palmdale Dr
- 1700 S Cotten Dr







