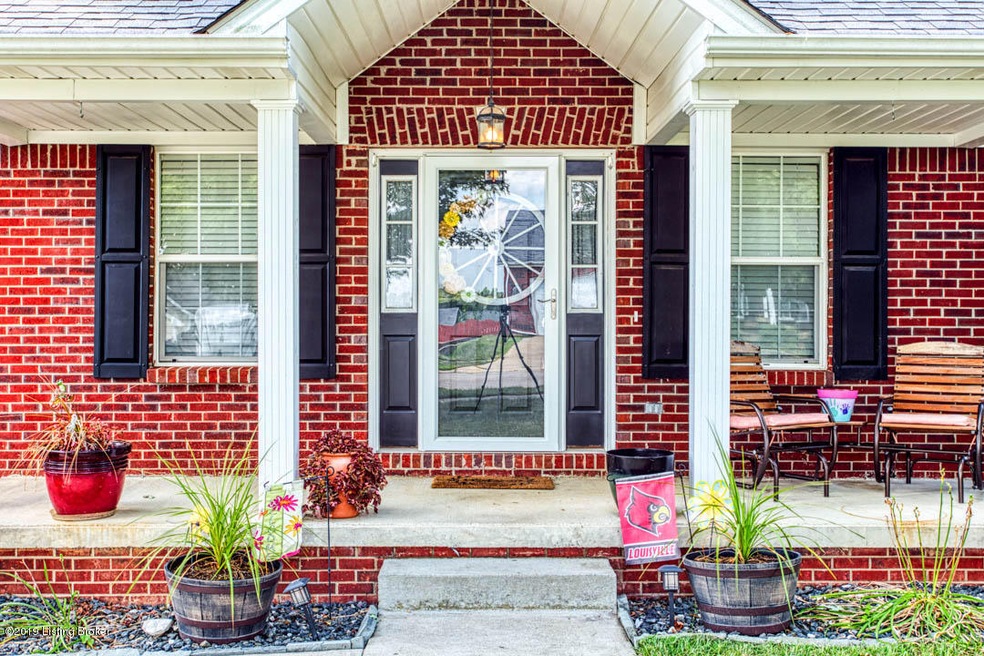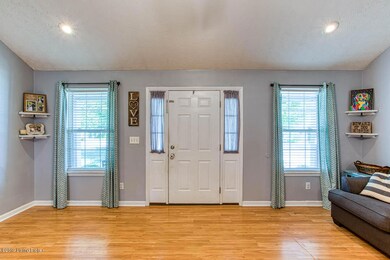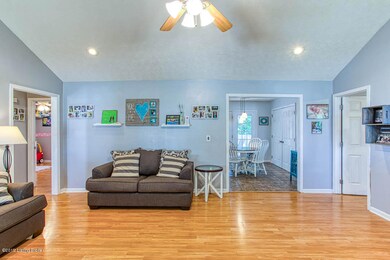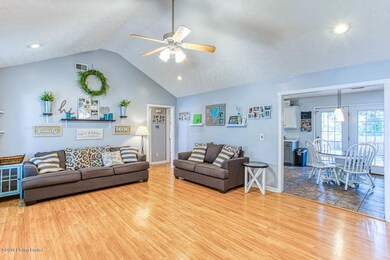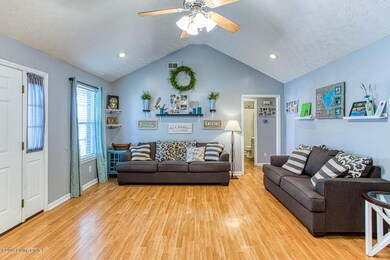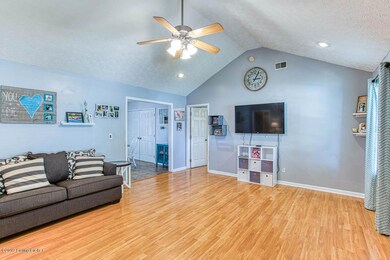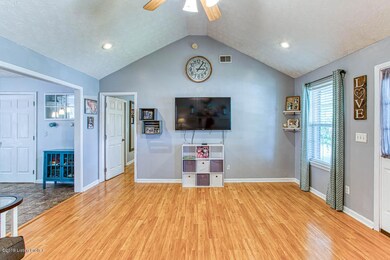
187 Swan Way Taylorsville, KY 40071
Highlights
- Deck
- Porch
- Privacy Fence
- No HOA
- Forced Air Heating and Cooling System
About This Home
As of September 2019No showings until Friday, August 2. Any offers received will not be reviewed until Sunday after Open House.Home Sweet Home. Adorable 3 bedroom, 2 full bath brick ranch, conveniently located in Taylorsville. Open floor plan, vaulted ceilings in the great room and trey ceiling in master. New covered deck, new HVAC, new pool in 2019!Move in ready - schedule your showing today!!
Last Agent to Sell the Property
Segrest Flaherty Realtors LLC License #197924 Listed on: 08/01/2019

Last Buyer's Agent
Sara Heuglin
York Homes Realty
Home Details
Home Type
- Single Family
Est. Annual Taxes
- $2,083
Year Built
- Built in 2005
Lot Details
- Privacy Fence
Parking
- Driveway
Home Design
- Brick Exterior Construction
- Shingle Roof
Interior Spaces
- 1,272 Sq Ft Home
- 1-Story Property
- Crawl Space
Bedrooms and Bathrooms
- 3 Bedrooms
- 2 Full Bathrooms
Outdoor Features
- Deck
- Porch
Utilities
- Forced Air Heating and Cooling System
- Heating System Uses Natural Gas
Community Details
- No Home Owners Association
- Highview Estates Subdivision
Listing and Financial Details
- Tax Lot 124
- Assessor Parcel Number 32-40-124
- Seller Concessions Offered
Ownership History
Purchase Details
Home Financials for this Owner
Home Financials are based on the most recent Mortgage that was taken out on this home.Purchase Details
Home Financials for this Owner
Home Financials are based on the most recent Mortgage that was taken out on this home.Purchase Details
Home Financials for this Owner
Home Financials are based on the most recent Mortgage that was taken out on this home.Purchase Details
Home Financials for this Owner
Home Financials are based on the most recent Mortgage that was taken out on this home.Similar Home in Taylorsville, KY
Home Values in the Area
Average Home Value in this Area
Purchase History
| Date | Type | Sale Price | Title Company |
|---|---|---|---|
| Warranty Deed | $167,000 | None Available | |
| Warranty Deed | $143,500 | Freibart & Mattingly Title G | |
| Deed | -- | Freibert & Mattingly Title G | |
| Deed | $123,000 | -- |
Mortgage History
| Date | Status | Loan Amount | Loan Type |
|---|---|---|---|
| Open | $170,000 | New Conventional | |
| Closed | $163,975 | FHA | |
| Previous Owner | $140,900 | FHA | |
| Previous Owner | $125,510 | No Value Available | |
| Previous Owner | $120,000 | No Value Available |
Property History
| Date | Event | Price | Change | Sq Ft Price |
|---|---|---|---|---|
| 09/04/2019 09/04/19 | Sold | $167,000 | +1.3% | $131 / Sq Ft |
| 08/04/2019 08/04/19 | Pending | -- | -- | -- |
| 08/01/2019 08/01/19 | For Sale | $164,900 | +14.9% | $130 / Sq Ft |
| 03/03/2017 03/03/17 | Sold | $143,500 | +2.5% | $113 / Sq Ft |
| 01/25/2017 01/25/17 | Pending | -- | -- | -- |
| 01/25/2017 01/25/17 | For Sale | $140,000 | +9.4% | $110 / Sq Ft |
| 06/05/2015 06/05/15 | Sold | $128,000 | -5.2% | $101 / Sq Ft |
| 05/03/2015 05/03/15 | Pending | -- | -- | -- |
| 02/17/2015 02/17/15 | For Sale | $135,000 | +9.8% | $107 / Sq Ft |
| 09/27/2012 09/27/12 | Sold | $123,000 | -5.3% | $97 / Sq Ft |
| 07/22/2012 07/22/12 | Pending | -- | -- | -- |
| 04/20/2012 04/20/12 | For Sale | $129,900 | -- | $102 / Sq Ft |
Tax History Compared to Growth
Tax History
| Year | Tax Paid | Tax Assessment Tax Assessment Total Assessment is a certain percentage of the fair market value that is determined by local assessors to be the total taxable value of land and additions on the property. | Land | Improvement |
|---|---|---|---|---|
| 2024 | $2,083 | $215,000 | $20,000 | $195,000 |
| 2023 | $2,101 | $215,000 | $20,000 | $195,000 |
| 2022 | $1,638 | $167,000 | $18,000 | $149,000 |
| 2021 | $1,687 | $167,000 | $18,000 | $149,000 |
| 2020 | $1,707 | $167,000 | $18,000 | $149,000 |
| 2019 | $1,494 | $143,500 | $26,000 | $117,500 |
| 2018 | $1,482 | $143,500 | $26,000 | $117,500 |
| 2017 | $1,251 | $128,000 | $26,000 | $102,000 |
| 2016 | $1,251 | $128,000 | $26,000 | $102,000 |
| 2015 | $1,089 | $123,000 | $0 | $0 |
| 2014 | $1,089 | $123,000 | $0 | $0 |
Agents Affiliated with this Home
-

Seller's Agent in 2019
Trish Segrest
Segrest Flaherty Realtors LLC
(502) 439-9877
1 in this area
149 Total Sales
-

Seller Co-Listing Agent in 2019
Patrick Flaherty
Segrest Flaherty Realtors LLC
(502) 424-5206
53 Total Sales
-
S
Buyer's Agent in 2019
Sara Heuglin
York Homes Realty
-
L
Seller Co-Listing Agent in 2017
Lisa Tucker
Keller Williams Realty- Louisville
-
B
Seller's Agent in 2015
Brian Chesser
All County Realty
-
N
Buyer's Agent in 2015
NON MEMBER
NON-MEMBER OFFICE
Map
Source: Metro Search (Greater Louisville Association of REALTORS®)
MLS Number: 1539195
APN: 32-40-124
- 140 Vintage Place
- 800 Early Wyne Dr
- 86 Cambridge Place
- 145 Hill Valley Dr
- 0 Carrithers Ln
- 28 Plantation Ct
- 101 Houston Ct
- 106 Railroad St
- 241 E Main St
- 92 E Main St
- 3087 W River Rd
- 3086 W River Rd
- 3085 W River Rd
- 402 Washington St
- 397 Yoder Tipton Rd
- 132 Green Acres Rd
- 177 New Orleans Ct
- 92 New Orleans Ct
- 142 New Orleans Ct
- 136 New Orleans Ct
