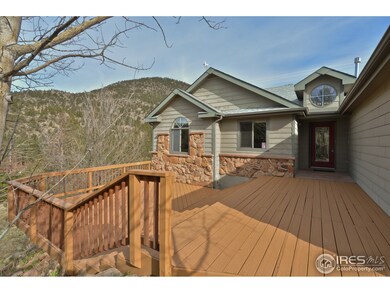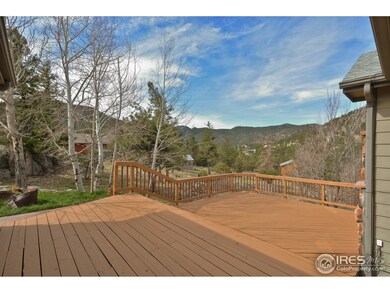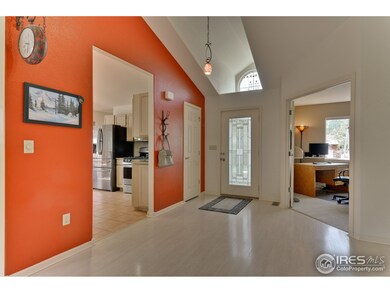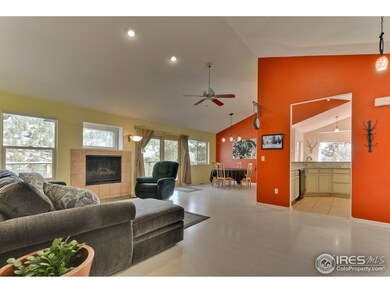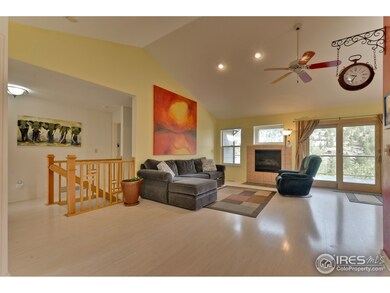
3
Beds
3
Baths
2,962
Sq Ft
1.81
Acres
Highlights
- Spa
- Deck
- Wooded Lot
- Open Floorplan
- Multiple Fireplaces
- 3 Car Attached Garage
About This Home
As of October 2018Secluded mountain paradise with stunning views awaits you! Open and Bright floor plan with 3 bedrooms plus an office, 3 bathrooms, and a finished walk-out basement. Eat-in kitchen, formal dining room, and newer appliances. Wood burning stove in the basement that can heat the entire house. Large front and back decks that offer privacy and views galore! 1.81 acre lot with natural grasses and rock outcroppings. Hot tub included. 3 car garage with work bench.
Home Details
Home Type
- Single Family
Est. Annual Taxes
- $3,605
Year Built
- Built in 1994
Lot Details
- 1.81 Acre Lot
- Dirt Road
- Rock Outcropping
- Wooded Lot
HOA Fees
- $2 Monthly HOA Fees
Parking
- 3 Car Attached Garage
Home Design
- Wood Frame Construction
- Composition Roof
Interior Spaces
- 2,962 Sq Ft Home
- 1-Story Property
- Open Floorplan
- Ceiling Fan
- Multiple Fireplaces
- Free Standing Fireplace
- Gas Fireplace
- Window Treatments
- Living Room with Fireplace
- Dining Room
Kitchen
- Eat-In Kitchen
- Electric Oven or Range
- Microwave
- Dishwasher
- Disposal
Flooring
- Carpet
- Tile
Bedrooms and Bathrooms
- 3 Bedrooms
- Walk-In Closet
Laundry
- Laundry on main level
- Washer and Dryer Hookup
Finished Basement
- Walk-Out Basement
- Basement Fills Entire Space Under The House
- Fireplace in Basement
Outdoor Features
- Spa
- Deck
Schools
- Estes Park Elementary And Middle School
- Estes Park High School
Utilities
- Cooling Available
- Forced Air Heating System
- Propane
- Septic System
Community Details
- Association fees include common amenities
- Pinewood Springs Subdivision
Listing and Financial Details
- Assessor Parcel Number R0539945
Ownership History
Date
Name
Owned For
Owner Type
Purchase Details
Listed on
Apr 20, 2018
Closed on
Oct 30, 2018
Sold by
Child Eric and Child Kelly
Bought by
Lafler Marion G and Fish James G
Seller's Agent
Jon Cole
Your Castle Real Estate LLC
Buyer's Agent
Angela Moss
8z Real Estate
List Price
$639,900
Sold Price
$600,000
Premium/Discount to List
-$39,900
-6.24%
Home Financials for this Owner
Home Financials are based on the most recent Mortgage that was taken out on this home.
Avg. Annual Appreciation
8.92%
Original Mortgage
$450,000
Outstanding Balance
$398,766
Interest Rate
4.7%
Mortgage Type
New Conventional
Estimated Equity
$668,359
Purchase Details
Closed on
Mar 9, 2012
Sold by
Mulvey Richard M and Mulvey Juanita A
Bought by
Child Eric and Child Kelly
Home Financials for this Owner
Home Financials are based on the most recent Mortgage that was taken out on this home.
Original Mortgage
$300,000
Interest Rate
4.05%
Mortgage Type
New Conventional
Purchase Details
Closed on
Sep 1, 1994
Sold by
Flanders Auris E By Edmund G Aif
Bought by
Beehler Diana L
Purchase Details
Closed on
Aug 1, 1993
Sold by
Binkley David H
Bought by
Flanders Edmund G
Similar Homes in Lyons, CO
Create a Home Valuation Report for This Property
The Home Valuation Report is an in-depth analysis detailing your home's value as well as a comparison with similar homes in the area
Home Values in the Area
Average Home Value in this Area
Purchase History
| Date | Type | Sale Price | Title Company |
|---|---|---|---|
| Warranty Deed | $600,000 | First American Title | |
| Warranty Deed | $375,000 | Land Title Guarantee Company | |
| Warranty Deed | $188,400 | -- | |
| Warranty Deed | $15,500 | -- |
Source: Public Records
Mortgage History
| Date | Status | Loan Amount | Loan Type |
|---|---|---|---|
| Open | $450,000 | New Conventional | |
| Previous Owner | $300,000 | New Conventional | |
| Previous Owner | $200,000 | Unknown | |
| Previous Owner | $85,000 | Credit Line Revolving | |
| Previous Owner | $50,000 | Credit Line Revolving | |
| Previous Owner | $34,600 | Credit Line Revolving |
Source: Public Records
Property History
| Date | Event | Price | Change | Sq Ft Price |
|---|---|---|---|---|
| 06/02/2025 06/02/25 | For Sale | $1,085,000 | +80.8% | $357 / Sq Ft |
| 01/28/2020 01/28/20 | Off Market | $600,000 | -- | -- |
| 10/30/2018 10/30/18 | Sold | $600,000 | -6.2% | $203 / Sq Ft |
| 04/20/2018 04/20/18 | For Sale | $639,900 | -- | $216 / Sq Ft |
Source: IRES MLS
Tax History Compared to Growth
Tax History
| Year | Tax Paid | Tax Assessment Tax Assessment Total Assessment is a certain percentage of the fair market value that is determined by local assessors to be the total taxable value of land and additions on the property. | Land | Improvement |
|---|---|---|---|---|
| 2025 | $5,274 | $59,040 | $14,740 | $44,300 |
| 2024 | $5,251 | $59,040 | $14,740 | $44,300 |
| 2022 | $4,373 | $41,270 | $8,688 | $32,582 |
| 2021 | $4,483 | $42,457 | $8,938 | $33,519 |
| 2020 | $4,399 | $40,527 | $6,078 | $34,449 |
| 2019 | $4,378 | $40,527 | $6,078 | $34,449 |
| 2018 | $3,591 | $30,946 | $6,120 | $24,826 |
| 2017 | $3,605 | $30,946 | $6,120 | $24,826 |
| 2016 | $3,527 | $28,911 | $6,766 | $22,145 |
| 2015 | $3,514 | $28,910 | $6,770 | $22,140 |
| 2014 | $2,910 | $23,200 | $5,970 | $17,230 |
Source: Public Records
Agents Affiliated with this Home
-
L
Seller's Agent in 2025
Laura Levy
Coldwell Banker Realty-Boulder
-
J
Seller's Agent in 2018
Jon Cole
Your Castle Real Estate LLC
-
A
Buyer's Agent in 2018
Angela Moss
8z Real Estate
Map
Source: IRES MLS
MLS Number: 847739
APN: 14282-14-169
Nearby Homes
- 178 Cree Ct
- 287 Wichita Rd
- 60 Chieftain Ct
- 1289 Kiowa Rd
- 40 Hopi Ct
- 1005 Estes Park Estates Dr
- 640 Estes Park Estates Dr
- 986 Easton Rd
- 95 Choctaw Rd
- 166 Cherokee Rd
- 255 Apache
- 253 Apache
- 11042 N Saint Vrain Dr
- 234 Deer Ln
- 1553 Rowell Dr
- 9648 E Highway 36
- 12724 N Saint Vrain Dr
- 95 Rowell Dr
- 1960 Colard Ln
- 180 Valley View Ln

