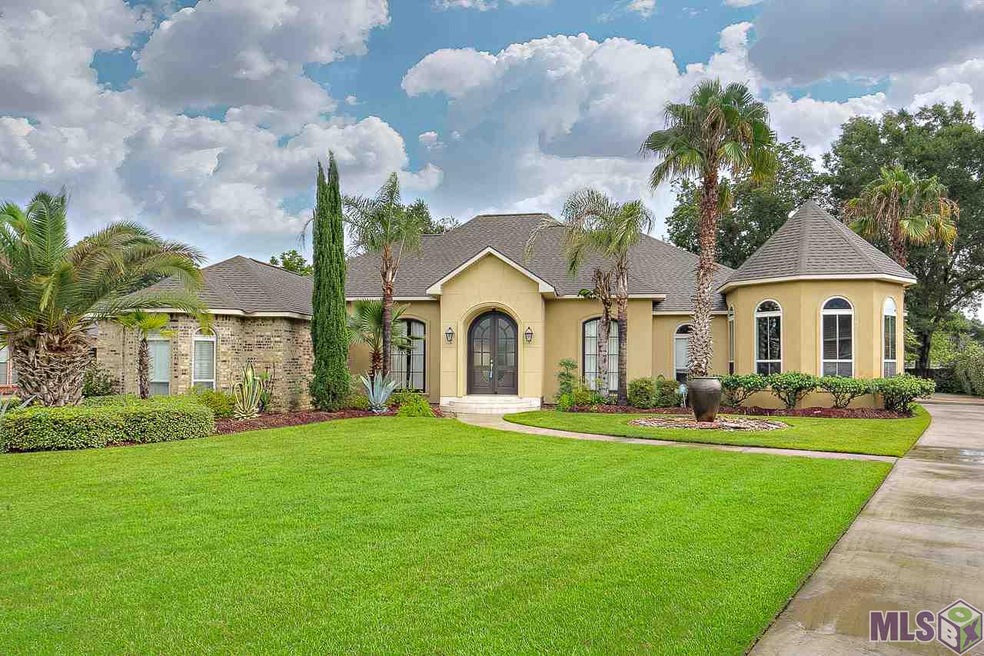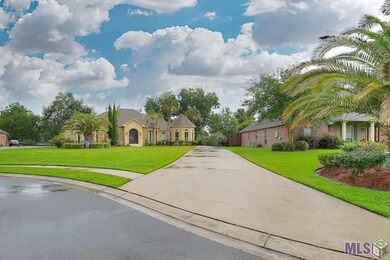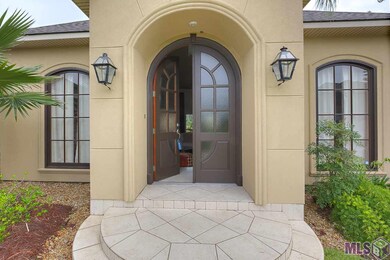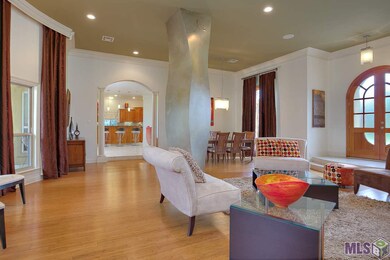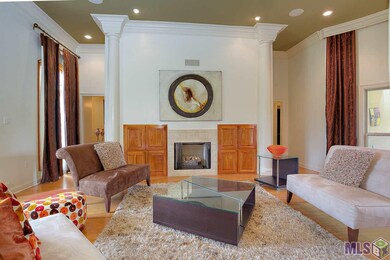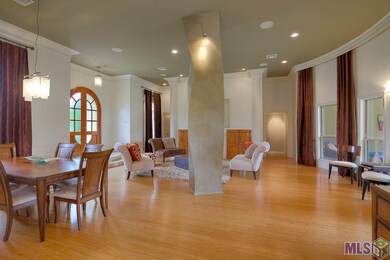
1870 Auguste St Port Allen, LA 70767
West Baton Rouge Parish NeighborhoodHighlights
- Bamboo Flooring
- Mediterranean Architecture
- Keeping Room
- Brusly Elementary School Rated A-
- Covered patio or porch
- Gazebo
About This Home
As of January 2021Mediterranean masterpiece! Tucked away in Antonia Plantation Estates is this 4 bd 3 ½ bth home offering a breathtaking open floor plan perfect for any size gathering. Welcome your guests into a Great room adorned by bamboo floors, a sculptured column, high ceilings, lots of windows, & a gas fireplace. The kitchen is equipped w/ slab granite countertops, multiple serving/prep stations, & several spaces perfect as a keeping room or overflow dining. Look to retire to a master suite featuring a master bath w/ double vanities, large jetted tub, a separate shower, & a large walk in closet. Relax out on the covered patio overlooking a fenced yard & gazebo outdoor kitchen. Call for an appt today.
Last Agent to Sell the Property
Compass - Perkins License #0000039830 Listed on: 07/03/2017

Home Details
Home Type
- Single Family
Est. Annual Taxes
- $4,152
Year Built
- Built in 2006
Lot Details
- Lot Dimensions are 82.66 x 249.64 x 154.64 x 225.47
- Privacy Fence
- Wood Fence
- Landscaped
HOA Fees
- $13 Monthly HOA Fees
Home Design
- Mediterranean Architecture
- Brick Exterior Construction
- Slab Foundation
- Frame Construction
- Architectural Shingle Roof
- Stucco
Interior Spaces
- 3,475 Sq Ft Home
- 1-Story Property
- Crown Molding
- Tray Ceiling
- Ceiling height of 9 feet or more
- Ceiling Fan
- Fireplace
- Window Treatments
- Living Room
- Breakfast Room
- Formal Dining Room
- Keeping Room
- Fire and Smoke Detector
Kitchen
- Dishwasher
- Disposal
Flooring
- Bamboo
- Carpet
- Ceramic Tile
Bedrooms and Bathrooms
- 4 Bedrooms
- En-Suite Primary Bedroom
- Dual Closets
- Walk-In Closet
Laundry
- Laundry Room
- Electric Dryer Hookup
Parking
- Garage
- Rear-Facing Garage
- Garage Door Opener
Outdoor Features
- Covered patio or porch
- Gazebo
Location
- Mineral Rights
Utilities
- Multiple cooling system units
- Central Heating and Cooling System
- Multiple Heating Units
- Cable TV Available
Ownership History
Purchase Details
Home Financials for this Owner
Home Financials are based on the most recent Mortgage that was taken out on this home.Purchase Details
Home Financials for this Owner
Home Financials are based on the most recent Mortgage that was taken out on this home.Similar Homes in Port Allen, LA
Home Values in the Area
Average Home Value in this Area
Purchase History
| Date | Type | Sale Price | Title Company |
|---|---|---|---|
| Deed | $470,000 | None Available | |
| Cash Sale Deed | $471,900 | None Available |
Mortgage History
| Date | Status | Loan Amount | Loan Type |
|---|---|---|---|
| Open | $68,400 | Credit Line Revolving | |
| Open | $425,876 | Purchase Money Mortgage | |
| Previous Owner | $406,900 | New Conventional | |
| Previous Owner | $225,625 | New Conventional | |
| Previous Owner | $277,575 | New Conventional | |
| Previous Owner | $309,500 | New Conventional | |
| Previous Owner | $50,000 | Credit Line Revolving | |
| Previous Owner | $250,000 | New Conventional |
Property History
| Date | Event | Price | Change | Sq Ft Price |
|---|---|---|---|---|
| 01/29/2021 01/29/21 | Sold | -- | -- | -- |
| 12/11/2020 12/11/20 | Pending | -- | -- | -- |
| 09/21/2020 09/21/20 | Price Changed | $486,000 | -0.5% | $140 / Sq Ft |
| 08/14/2020 08/14/20 | Price Changed | $488,500 | -0.1% | $141 / Sq Ft |
| 07/16/2020 07/16/20 | Price Changed | $489,000 | -0.2% | $141 / Sq Ft |
| 06/20/2020 06/20/20 | For Sale | $489,900 | +2.1% | $141 / Sq Ft |
| 11/16/2017 11/16/17 | Sold | -- | -- | -- |
| 10/04/2017 10/04/17 | Pending | -- | -- | -- |
| 07/03/2017 07/03/17 | For Sale | $479,900 | -- | $138 / Sq Ft |
Tax History Compared to Growth
Tax History
| Year | Tax Paid | Tax Assessment Tax Assessment Total Assessment is a certain percentage of the fair market value that is determined by local assessors to be the total taxable value of land and additions on the property. | Land | Improvement |
|---|---|---|---|---|
| 2024 | $4,152 | $50,370 | $9,000 | $41,370 |
| 2023 | $3,911 | $45,160 | $8,500 | $36,660 |
| 2022 | $4,736 | $45,160 | $8,500 | $36,660 |
| 2021 | $4,843 | $45,160 | $8,500 | $36,660 |
| 2020 | $4,402 | $40,640 | $7,650 | $32,990 |
| 2019 | $4,225 | $37,450 | $6,240 | $31,210 |
| 2018 | $4,302 | $37,450 | $6,240 | $31,210 |
| 2017 | $3,972 | $37,450 | $6,240 | $31,210 |
| 2015 | $3,166 | $36,870 | $5,660 | $31,210 |
| 2014 | $3,115 | $36,870 | $5,660 | $31,210 |
| 2013 | $3,115 | $36,870 | $5,660 | $31,210 |
Agents Affiliated with this Home
-
C
Seller's Agent in 2021
Carolyn Spicer
Latter & Blum
(225) 324-3456
3 in this area
33 Total Sales
-
G
Buyer's Agent in 2021
Glenda Daughety
RE/MAX Select
-
K
Seller's Agent in 2017
Kar Gary
Latter & Blum
(225) 324-6385
1 in this area
201 Total Sales
-
K
Seller Co-Listing Agent in 2017
Kim Miller
Latter & Blum
(225) 235-9587
1 in this area
167 Total Sales
-
G
Buyer's Agent in 2017
Gene Herman
Keller Williams Realty Premier Partners
(225) 485-9924
7 in this area
131 Total Sales
Map
Source: Greater Baton Rouge Association of REALTORS®
MLS Number: 2017010090
APN: 305410015300
- 4357 Monteigne Ave
- 1906 Lansdowne Dr
- 1959 Fairview Ave
- 2428 Riverside Dr
- 2235 Woodland Ct
- 4000 Lake Beau Pre Blvd Unit 13
- 4000 Lake Beau Pre Blvd Unit 87
- 4000 Lake Beau Pre Blvd Unit 71
- 4000 Lake Beau Pre Blvd Unit 143
- 4000 Lake Beau Pre Blvd Unit 131
- 4000 Lake Beau Pre Blvd Unit 96
- 4000 Lake Beau Pre Blvd Unit 16
- 4000 Lake Beau Pre Blvd Unit 100
- 5684 Ducros Dr
- 5565 Ducros Dr
- 723 Water Oak Dr
- 763 Water Oak Dr
- 5066 Myrtle Trail Dr
- 303 Gleason St
- 5129 Amberlyn Dr
