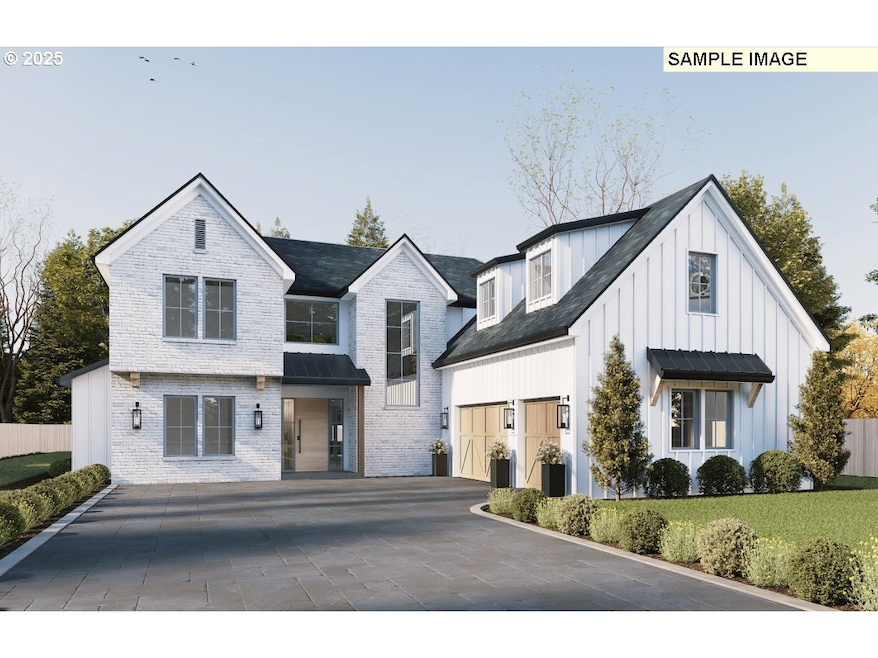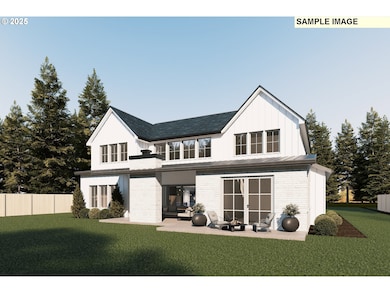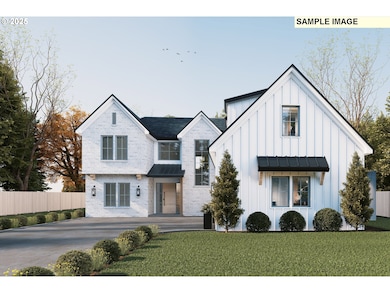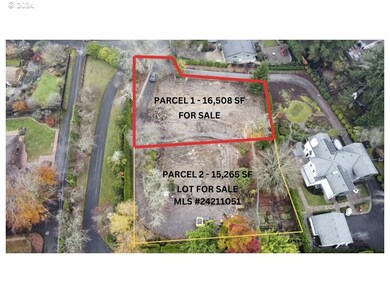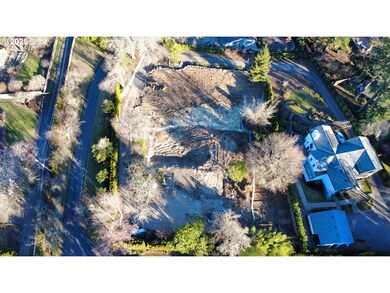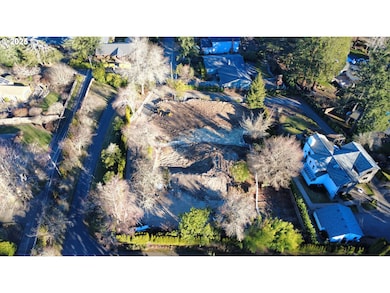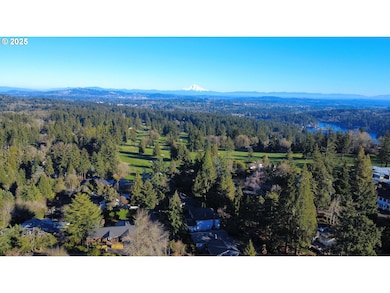1870 Egan Way Lake Oswego, OR 97034
Uplands NeighborhoodEstimated payment $20,360/month
Highlights
- Under Construction
- Custom Home
- Built-In Refrigerator
- Forest Hills Elementary School Rated A
- Heated Floors
- Mountain View
About This Home
New construction to be completed late 2025. Discover your dream home in the heart of the Uplands Neighborhood in Lake Oswego. Spanning 4,644 square feet on two levels, close proximity to Lake Oswego schools, Oswego Lake Country Club, main level living, primary on main, top level finishes and appliances, a 3 car garage, and many other features, this home has it all.
Listing Agent
Harnish Company Realtors Brokerage Email: harnish@harnishproperties.com License #201223862 Listed on: 12/04/2024
Home Details
Home Type
- Single Family
Est. Annual Taxes
- $12,238
Year Built
- Built in 2024 | Under Construction
Lot Details
- 0.38 Acre Lot
- Property fronts a private road
- Fenced
- Gentle Sloping Lot
- Private Yard
- Property is zoned R-10
Parking
- 3 Car Attached Garage
- Garage on Main Level
- Garage Door Opener
- Driveway
Home Design
- Custom Home
- Composition Roof
- Lap Siding
- Stone Siding
- Concrete Perimeter Foundation
Interior Spaces
- 4,644 Sq Ft Home
- 2-Story Property
- High Ceiling
- 2 Fireplaces
- Gas Fireplace
- Double Pane Windows
- Vinyl Clad Windows
- Family Room
- Living Room
- Dining Room
- Home Office
- Mountain Views
- Crawl Space
- Security System Owned
- Laundry Room
Kitchen
- Butlers Pantry
- Built-In Double Oven
- Built-In Range
- Range Hood
- Microwave
- Built-In Refrigerator
- Plumbed For Ice Maker
- Dishwasher
- Stainless Steel Appliances
- Kitchen Island
- Quartz Countertops
- Instant Hot Water
Flooring
- Engineered Wood
- Heated Floors
Bedrooms and Bathrooms
- 4 Bedrooms
- Primary Bedroom on Main
- Soaking Tub
- Walk-in Shower
Accessible Home Design
- Accessible Hallway
- Accessibility Features
- Accessible Doors
- Accessible Entrance
Eco-Friendly Details
- On Site Stormwater Management
Outdoor Features
- Covered Patio or Porch
- Outdoor Fireplace
- Built-In Barbecue
Schools
- Forest Hills Elementary School
- Lake Oswego Middle School
- Lake Oswego High School
Utilities
- 95% Forced Air Zoned Heating and Cooling System
- Heating System Uses Gas
- Gas Water Heater
- High Speed Internet
Community Details
- No Home Owners Association
Listing and Financial Details
- Builder Warranty
- Home warranty included in the sale of the property
- Assessor Parcel Number 00203666
Map
Home Values in the Area
Average Home Value in this Area
Tax History
| Year | Tax Paid | Tax Assessment Tax Assessment Total Assessment is a certain percentage of the fair market value that is determined by local assessors to be the total taxable value of land and additions on the property. | Land | Improvement |
|---|---|---|---|---|
| 2025 | $7,040 | $366,613 | -- | -- |
| 2024 | $12,238 | $635,627 | -- | -- |
| 2023 | $12,238 | $617,114 | $0 | $0 |
| 2022 | $11,526 | $599,140 | $0 | $0 |
| 2021 | $10,645 | $581,690 | $0 | $0 |
| 2020 | $10,110 | $550,153 | $0 | $0 |
| 2019 | $9,861 | $534,130 | $0 | $0 |
| 2018 | $9,377 | $518,573 | $0 | $0 |
| 2017 | $9,048 | $503,469 | $0 | $0 |
| 2016 | $8,238 | $488,805 | $0 | $0 |
| 2015 | $7,959 | $474,568 | $0 | $0 |
| 2014 | $7,856 | $460,746 | $0 | $0 |
Property History
| Date | Event | Price | List to Sale | Price per Sq Ft |
|---|---|---|---|---|
| 05/27/2025 05/27/25 | For Sale | $3,695,000 | 0.0% | $796 / Sq Ft |
| 01/29/2025 01/29/25 | Off Market | $3,695,000 | -- | -- |
| 12/04/2024 12/04/24 | For Sale | $3,695,000 | -- | $796 / Sq Ft |
Purchase History
| Date | Type | Sale Price | Title Company |
|---|---|---|---|
| Warranty Deed | $1,650,000 | Lawyers Title | |
| Warranty Deed | -- | None Listed On Document | |
| Warranty Deed | $544,500 | Fidelity National Title Co | |
| Interfamily Deed Transfer | -- | Fidelity National Title Co |
Mortgage History
| Date | Status | Loan Amount | Loan Type |
|---|---|---|---|
| Closed | $3,590,000 | Construction | |
| Previous Owner | $435,600 | No Value Available | |
| Closed | $54,450 | No Value Available |
Source: Regional Multiple Listing Service (RMLS)
MLS Number: 24368332
APN: 00203666
- 1890 Egan Way
- 2157 Wembley Place
- 14400 Uplands Dr
- 2088 Crest Dr
- 1604 Country Club Rd
- 13920 Shireva Dr
- 2217 Prestwick Rd
- 13801 Goodall Rd Unit 2
- 13801 Goodall Rd Unit 3
- 2406 Glen Eagles Rd
- 13652 Johnson Terrace Rd
- 13501 Knaus Rd
- 2703 Glen Eagles Rd
- 13882 Knaus Rd
- 13585 Goodall Rd
- 13560 Goodall Rd Unit 7
- 13560 Goodall Rd Unit 8
- 13560 Goodall Rd Unit 4
- 15400 Diamond Head Rd
- 1990 Indian Trail
- 14267 Uplands Dr
- 215 Greenridge Dr
- 15000 Davis Ln
- 3808 Botticelli St Unit 3808 Botticelli St
- 12375 Mt Jefferson Terrace
- 4025 Mercantile Dr Unit ID1272833P
- 4025 Mercantile Dr Unit ID1267684P
- 34 Oswego Summit Unit 34 Oswego Smt
- 47 Eagle Crest Dr Unit 29
- 1 Jefferson Pkwy
- 4662 Carman Dr
- 4933 Parkview Dr
- 12 Partridge Ln
- 50 Kerr Pkwy
- 130 A Ave
- 1691 Parrish St Unit Your home away from home
- 5300 Parkview Dr
- 97 Kingsgate Rd
- 50 Northshore Rd Unit 16
- 269 Cervantes
