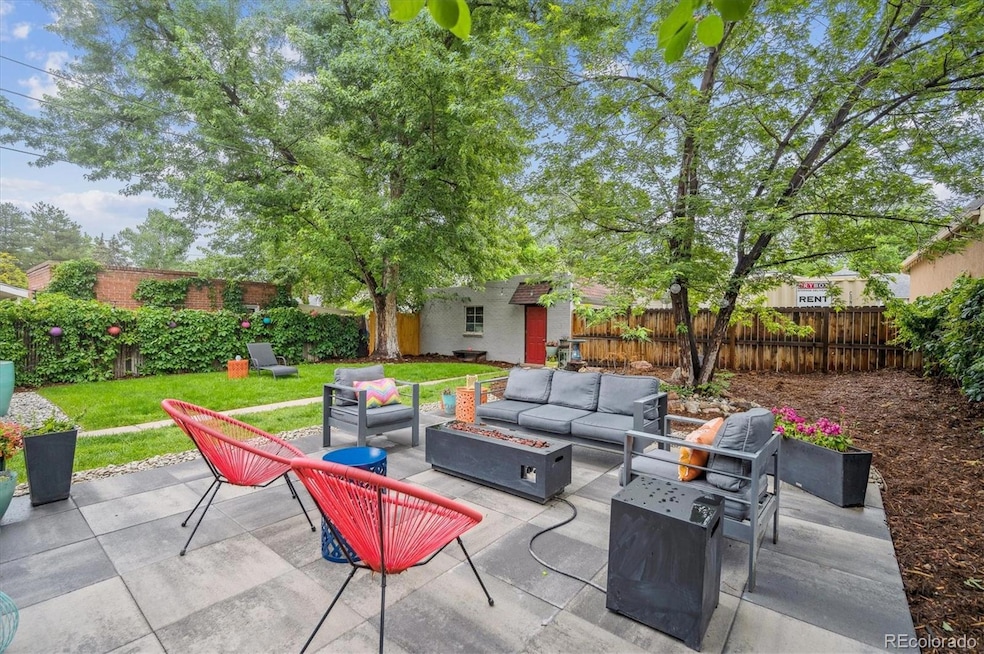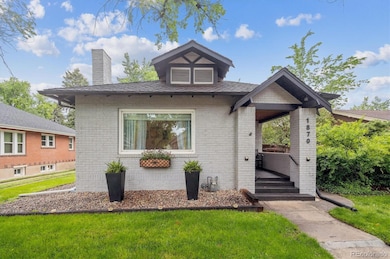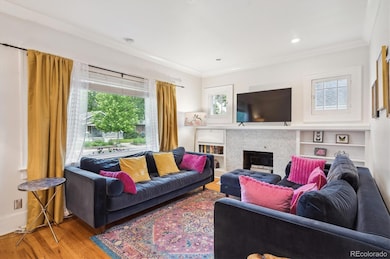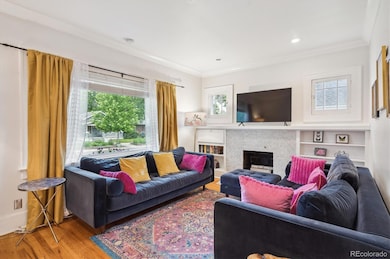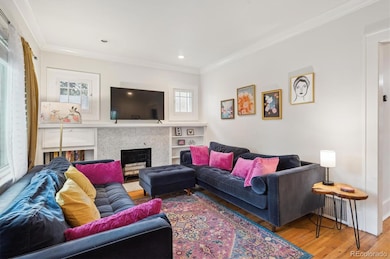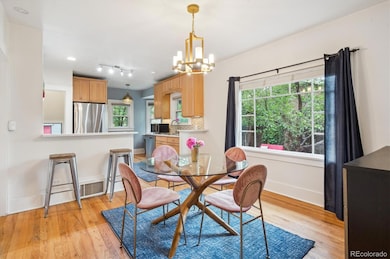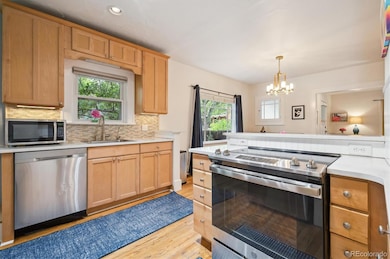1870 S Ogden St Denver, CO 80210
Platt Park NeighborhoodEstimated payment $4,588/month
Highlights
- Private Yard
- No HOA
- Breakfast Area or Nook
- Asbury Elementary School Rated A-
- Covered Patio or Porch
- Fireplace
About This Home
PRICED TO SELL! PRICED TO SELL! PRICED TO SELL! This charming 1920s Platt Park bungalow blends vintage warmth with thoughtful updates. Original hardwood floors, a cozy fireplace, and built-in bookshelves create an inviting atmosphere, while large windows and southern exposure fill the living and dining rooms with magical light. The remodeled kitchen features white quartz countertops, a classic backsplash, stainless steel appliances, and a cozy breakfast nook that maintains the home’s scale and character. Two bedrooms and an upgraded full bath complete the main floor. Downstairs, the finished basement offers a spacious bedroom with new flooring and egress window, a full bath, laundry room, and generous closet and storage. Major systems are updated with a new furnace and newer AC and water heater. Step outside to a large, private backyard with mature trees, a covered patio for rainy nights, and a newly added deck perfect for entertaining around the firepit. A two-car garage and cement pad offer extra off-street or RV parking. Located on one of Platte Park’s best blocks—just four blocks to Pearl Street shops and dining, outside the “parking zone,” and close to I-25, light rail, and bus lines—this home offers the perfect blend of charm, convenience, and community. Welcome home to 1870 S Ogden!
Listing Agent
West and Main Homes Inc Brokerage Email: tracysdenverhomes@gmail.com,303-570-8674 License #100001116 Listed on: 06/05/2025

Open House Schedule
-
Saturday, November 22, 202511:00 am to 4:00 pm11/22/2025 11:00:00 AM +00:0011/22/2025 4:00:00 PM +00:00Add to Calendar
-
Sunday, November 23, 202512:00 to 3:00 pm11/23/2025 12:00:00 PM +00:0011/23/2025 3:00:00 PM +00:00Add to Calendar
Home Details
Home Type
- Single Family
Est. Annual Taxes
- $4,458
Year Built
- Built in 1926 | Remodeled
Lot Details
- 6,240 Sq Ft Lot
- West Facing Home
- Property is Fully Fenced
- Landscaped
- Level Lot
- Front and Back Yard Sprinklers
- Many Trees
- Private Yard
- Garden
- Property is zoned U-SU-C
Parking
- 2 Car Garage
Home Design
- Bungalow
- Brick Exterior Construction
Interior Spaces
- 1-Story Property
- Fireplace
- Living Room
- Dining Room
- Breakfast Area or Nook
- Laundry Room
Bedrooms and Bathrooms
- 3 Bedrooms | 2 Main Level Bedrooms
- 2 Full Bathrooms
Finished Basement
- Basement Fills Entire Space Under The House
- 1 Bedroom in Basement
Outdoor Features
- Covered Patio or Porch
- Rain Gutters
Schools
- Asbury Elementary School
- Grant Middle School
- South High School
Utilities
- Forced Air Heating and Cooling System
- 110 Volts
- Natural Gas Connected
- Cable TV Available
Community Details
- No Home Owners Association
- Platte Park Subdivision
Listing and Financial Details
- Exclusions: Seller's personal items.
- Assessor Parcel Number 5233-23-010
Map
Home Values in the Area
Average Home Value in this Area
Tax History
| Year | Tax Paid | Tax Assessment Tax Assessment Total Assessment is a certain percentage of the fair market value that is determined by local assessors to be the total taxable value of land and additions on the property. | Land | Improvement |
|---|---|---|---|---|
| 2024 | $4,458 | $56,280 | $41,080 | $15,200 |
| 2023 | $4,361 | $56,280 | $41,080 | $15,200 |
| 2022 | $3,909 | $49,160 | $38,700 | $10,460 |
| 2021 | $3,773 | $50,570 | $39,810 | $10,760 |
| 2020 | $3,428 | $46,200 | $31,850 | $14,350 |
| 2019 | $3,332 | $46,200 | $31,850 | $14,350 |
| 2018 | $2,946 | $38,080 | $27,060 | $11,020 |
| 2017 | $2,937 | $38,080 | $27,060 | $11,020 |
| 2016 | $2,873 | $35,230 | $27,701 | $7,529 |
| 2015 | $2,752 | $35,230 | $27,701 | $7,529 |
| 2014 | $2,588 | $31,160 | $13,795 | $17,365 |
Property History
| Date | Event | Price | List to Sale | Price per Sq Ft |
|---|---|---|---|---|
| 11/19/2025 11/19/25 | For Sale | $800,000 | -11.1% | $485 / Sq Ft |
| 09/09/2025 09/09/25 | Off Market | $900,000 | -- | -- |
| 07/18/2025 07/18/25 | Price Changed | $900,000 | -2.7% | $545 / Sq Ft |
| 06/26/2025 06/26/25 | Price Changed | $925,000 | -2.6% | $561 / Sq Ft |
| 06/05/2025 06/05/25 | For Sale | $950,000 | -- | $576 / Sq Ft |
Purchase History
| Date | Type | Sale Price | Title Company |
|---|---|---|---|
| Warranty Deed | $693,860 | None Listed On Document | |
| Warranty Deed | $843,000 | National Deed Network Inc | |
| Warranty Deed | $600,000 | First Integrity Title Co | |
| Warranty Deed | $417,000 | Land Title Guarantee Company | |
| Warranty Deed | $370,000 | Land Title | |
| Warranty Deed | $310,000 | Land Title Guarantee Company | |
| Interfamily Deed Transfer | -- | -- | |
| Interfamily Deed Transfer | -- | -- |
Mortgage History
| Date | Status | Loan Amount | Loan Type |
|---|---|---|---|
| Open | $580,686 | FHA | |
| Previous Owner | $650,000 | Balloon | |
| Previous Owner | $420,000 | FHA | |
| Previous Owner | $333,600 | New Conventional | |
| Previous Owner | $296,000 | Purchase Money Mortgage | |
| Previous Owner | $248,000 | Purchase Money Mortgage | |
| Previous Owner | $157,000 | Purchase Money Mortgage |
Source: REcolorado®
MLS Number: 9462159
APN: 5233-23-010
- 1925 S Corona St
- 1784 S Downing St
- 1907 S Clarkson St
- 1781 S Marion St
- 1928 S Washington St
- 1872 S Marion St
- 1754 S Marion St
- 1762 S Marion St
- 1601 S Emerson St
- 2056 S Ogden St
- 1583 S Ogden St Unit 1583
- 1735 S Pennsylvania St
- 2060 S Washington St
- 1824 S Logan St
- 1776 S Logan St
- 1846 S Logan St
- 1650 S Pennsylvania St
- 410 E Jewell Ave
- 1765 S Franklin St
- 1879 S Franklin St
- 1955 S Marion St
- 1920 S Washington St
- 1800 S Marion St
- 1915 S Pearl St
- 1891 S Pennsylvania St Unit 1891 12 S Pennsylvania St
- 2079 S Pearl St
- 2073 S Franklin St
- 2079 S Pennsylvania St
- 1881 Buchtel Blvd
- 2156 S Sherman St
- 2119 S Sherman St
- 2205 S High St
- 2201 S High St Unit 1832
- 1900 S Acoma St
- 1933 S Acoma St
- 1898 S Bannock St Unit 106
- 2121 S Broadway
- 1898 S Bannock St
- 1898 S Bannock St Unit 103
- 1898 S Bannock St Unit 312
