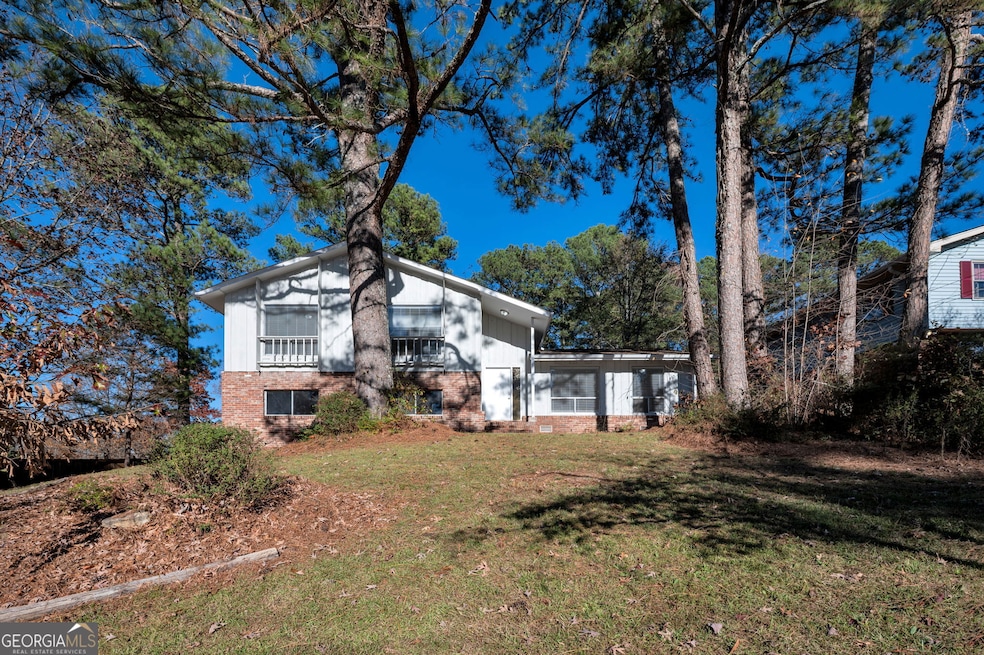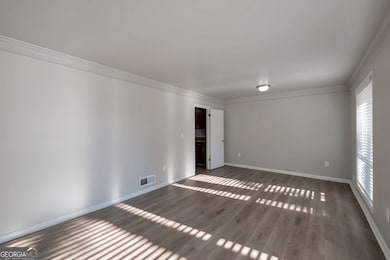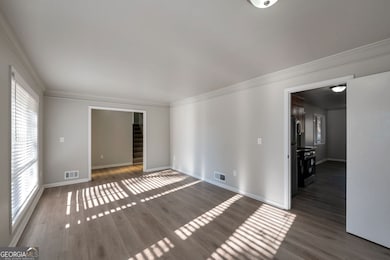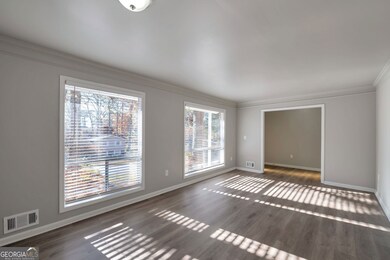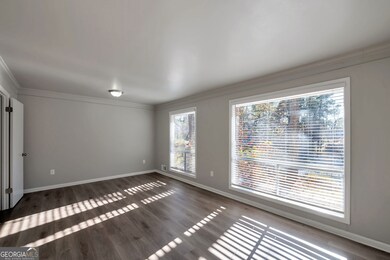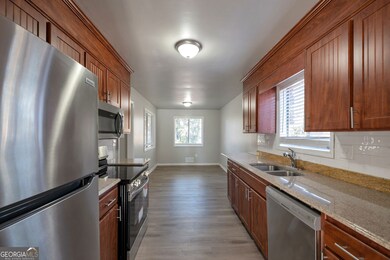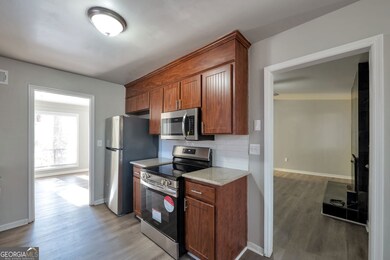1870 Sandgate Cir Atlanta, GA 30349
Highlights
- Private Lot
- No HOA
- Central Air
- 1 Fireplace
- Stainless Steel Appliances
- Ceiling Fan
About This Home
Welcome Home to Comfort & Convenience! Discover this beautifully updated 3-bedroom, 2-bathroom home offering modern style, bright open living spaces, and a flexible layout in a prime Atlanta/College Park location. Enjoy a spacious floor plan featuring fresh paint, new flooring, and large windows that bring in plenty of natural light. The inviting living and dining areas flow seamlessly - ideal for everyday relaxation or entertaining guests. The updated kitchen includes rich wood cabinetry, sleek countertops, tile backsplash, and stainless-steel appliances - both stylish and functional. All three bedrooms are spacious, including a comfortable primary suite with private bath access. A bonus flex space provides room for a home office, playroom, den, or guest lounge. Step outside to a private backyard - perfect for unwinding or hosting weekend gatherings. Situated just minutes from I-285, I-85, Hartsfield-Jackson Airport, major employers, shopping, dining, and parks, this home offers a fantastic blend of convenience and comfort. Whether you're seeking a personal home or a smart rental opportunity, 1870 Sandgate Cir is move-in ready and waiting for you! Excalibur Homes does not advertise on Facebook or Craigslist. Be advised that the sq ft and other features provided may be approximate. Prices and/or availability dates may change without notice. Lease terms 12 months or longer. Application fee is a non-refundable $75 per adult over 18 years of age. One-time $200 Administrative fee due at move-in. Most homes are pet-friendly. Breed restrictions may apply. Rental insurance required.
Listing Agent
Excalibur Homes, LLC Brokerage Phone: 4702366523 License #367842 Listed on: 11/24/2025
Home Details
Home Type
- Single Family
Est. Annual Taxes
- $4,091
Year Built
- Built in 1971
Lot Details
- 0.35 Acre Lot
- Private Lot
- Sloped Lot
Interior Spaces
- 1,680 Sq Ft Home
- Multi-Level Property
- Ceiling Fan
- 1 Fireplace
- Laundry in Garage
Kitchen
- Oven or Range
- Microwave
- Dishwasher
- Stainless Steel Appliances
Bedrooms and Bathrooms
- 3 Bedrooms
- 2 Full Bathrooms
Parking
- Garage
- Parking Pad
- Off-Street Parking
Schools
- Heritage Elementary School
- Mcnair Middle School
- Banneker High School
Utilities
- Central Air
Listing and Financial Details
- 12-Month Minimum Lease Term
- $75 Application Fee
Community Details
Overview
- No Home Owners Association
- Devonshire Subdivision
Pet Policy
- Call for details about the types of pets allowed
Map
Source: Georgia MLS
MLS Number: 10648958
APN: 13-0124-0002-091-1
- 6159 Sable Fox Dr
- 2031 Sitser Ln
- 5891 Sheldon Ct
- 6285 Polar Fox Ct
- 6085 Oak Bend Ct
- 6297 Polar Fox Ct
- 2555 Flat Shoals Rd Unit 1104
- 0 Old National Hwy Unit 10585141
- 0 Old National Hwy Unit 25259755
- 0 Old National Hwy Unit 7633279
- 1969 Banks Way
- 1125 Knight Ct
- 2555 Flat Shoals Rd Unit 1401
- 2555 Flat Shoals Rd Unit 3103
- 2555 Flat Shoals Rd
- 2555 Flat Shoals Rd Unit 1703
- 2555 Flat Shoals Rd Unit 1801
- 2555 Flat Shoals Rd Unit 5
- 2555 Flat Shoals Rd Unit 2006
- 2555 Flat Shoals Rd Unit 801
- 2360 Sandgate Rd SW
- 5957 Friar Ct Unit A
- 5957 Friar Ct Unit C
- 5963 Thomas Ct
- 6058 Oak Bend Ct
- 6063 Oak Bend Ct
- 5906 Summerglen Ln
- 5950 Batson Ct Unit A
- 6106 Oak Bend Ct
- 5870 Sheldon Ct Unit "B"
- 6310 Beethoven Cir
- 2555 Flat Shoals Rd Unit 3005
- 6522 Grey Fox Way
- 6014 Centennial Run
- 2036 Laboon Cir Unit B
- 360 Dressage Ct
- 2555 Flat Shoals Rd
- 369 Centennial Olym Dr NW Unit 1115
- 369 Centennial Olym Dr NW Unit 1503
- 135 Beethoven Ct
