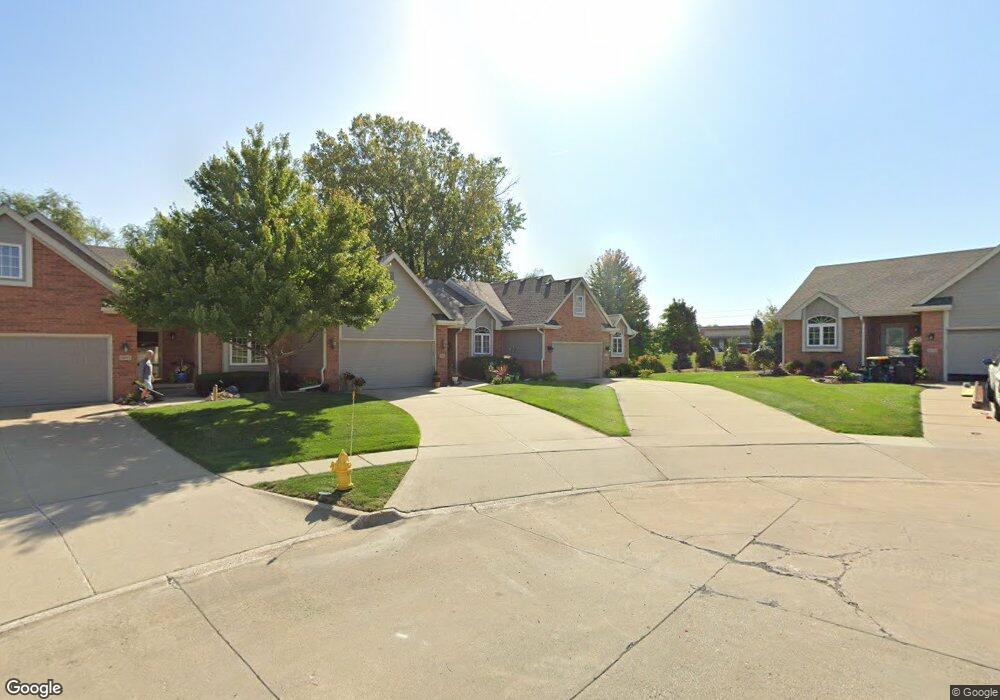
1870 SE Hickory Cir Waukee, IA 50263
Highlights
- Ranch Style House
- Wood Flooring
- 1 Fireplace
- Eason Elementary School Rated A-
- Main Floor Primary Bedroom
- Shades
About This Home
As of June 2017Wonderful Ranch Walk-out town home nestled at the end of the culdesac backing to beautiful woods, stream and perennial gardens, yet minutes to so many conveniences. Nearly 3,000 finished sq. ft. with first flr master suite, enormous master closet, 1st flr laundry room and lovely open plan perfect for entertaining. Lower level is finished with large family room, two spacious bedrooms, a full bath and ample storage. This town home has been extremely well maintained & is in excellent condition throughout.
Last Buyer's Agent
Bruce Seymour
Iowa Realty Co., Inc.
Townhouse Details
Home Type
- Townhome
Est. Annual Taxes
- $3,602
Year Built
- Built in 2001
HOA Fees
- $155 Monthly HOA Fees
Home Design
- Ranch Style House
- Brick Exterior Construction
- Frame Construction
- Asphalt Shingled Roof
Interior Spaces
- 1,414 Sq Ft Home
- 1 Fireplace
- Shades
- Drapes & Rods
- Family Room Downstairs
- Dining Area
Kitchen
- Eat-In Kitchen
- Stove
- Microwave
- Dishwasher
Flooring
- Wood
- Carpet
- Tile
Bedrooms and Bathrooms
- 3 Bedrooms | 1 Primary Bedroom on Main
Laundry
- Laundry on main level
- Dryer
- Washer
Finished Basement
- Walk-Out Basement
- Basement Window Egress
Home Security
Parking
- 2 Car Attached Garage
- Driveway
Utilities
- Forced Air Heating and Cooling System
- Cable TV Available
Listing and Financial Details
- Assessor Parcel Number 1235479035
Community Details
Overview
- Cindy Gannon Association, Phone Number (515) 987-1359
- Built by ACCURATE
Security
- Fire and Smoke Detector
Ownership History
Purchase Details
Home Financials for this Owner
Home Financials are based on the most recent Mortgage that was taken out on this home.Purchase Details
Home Financials for this Owner
Home Financials are based on the most recent Mortgage that was taken out on this home.Similar Homes in the area
Home Values in the Area
Average Home Value in this Area
Purchase History
| Date | Type | Sale Price | Title Company |
|---|---|---|---|
| Legal Action Court Order | $240,000 | None Available | |
| Warranty Deed | $210,000 | None Available |
Mortgage History
| Date | Status | Loan Amount | Loan Type |
|---|---|---|---|
| Open | $20,000 | Credit Line Revolving | |
| Previous Owner | $50,000 | Credit Line Revolving |
Property History
| Date | Event | Price | Change | Sq Ft Price |
|---|---|---|---|---|
| 06/16/2017 06/16/17 | Sold | $240,000 | 0.0% | $170 / Sq Ft |
| 05/17/2017 05/17/17 | Pending | -- | -- | -- |
| 05/12/2017 05/12/17 | For Sale | $240,000 | +14.3% | $170 / Sq Ft |
| 10/23/2014 10/23/14 | Sold | $210,000 | -15.7% | $149 / Sq Ft |
| 09/23/2014 09/23/14 | Pending | -- | -- | -- |
| 07/02/2014 07/02/14 | For Sale | $249,000 | -- | $176 / Sq Ft |
Tax History Compared to Growth
Tax History
| Year | Tax Paid | Tax Assessment Tax Assessment Total Assessment is a certain percentage of the fair market value that is determined by local assessors to be the total taxable value of land and additions on the property. | Land | Improvement |
|---|---|---|---|---|
| 2023 | $4,986 | $301,020 | $50,000 | $251,020 |
| 2022 | $4,884 | $265,430 | $50,000 | $215,430 |
| 2021 | $4,884 | $263,060 | $45,000 | $218,060 |
| 2020 | $4,870 | $253,080 | $45,000 | $208,080 |
| 2019 | $4,768 | $253,080 | $45,000 | $208,080 |
| 2018 | $4,768 | $236,030 | $45,000 | $191,030 |
| 2017 | $4,328 | $216,710 | $35,000 | $181,710 |
| 2016 | $4,030 | $214,910 | $35,000 | $179,910 |
| 2015 | $4,090 | $205,570 | $0 | $0 |
| 2014 | $4,090 | $196,590 | $0 | $0 |
Agents Affiliated with this Home
-
D
Seller's Agent in 2017
Diane Seymour
Iowa Realty Co., Inc.
-
B
Seller Co-Listing Agent in 2017
Bruce Seymour
Iowa Realty Co., Inc.
-
M
Buyer's Agent in 2017
MARY DAVIS
Iowa Realty Jordan Grove
-

Seller's Agent in 2014
Tina Johnson
RE/MAX
(515) 314-5701
6 in this area
201 Total Sales
Map
Source: Des Moines Area Association of REALTORS®
MLS Number: 438972
APN: 12-35-479-035
- 1155 SE Grant Woods Ct
- 1020 SE Indigo Ln
- 9065 Bishop Dr Unit 314
- 9065 Bishop Dr Unit 315
- 800 SE Plumwood Ln
- 9265 Greenspire Dr Unit 15
- 1660 SE Bell Dr
- 9556 Crestview Dr
- 9570 Crestview Dr
- 9529 Capstone Ct
- 9674 Crowning Dr
- 9680 Crestview Dr
- 9045 Greenspire Dr Unit 112
- 9628 Heightsview Dr
- 9266 Lake Dr
- 9120 Greenspire Dr Unit 112
- 1640 93rd Ct
- 1406 SE Williams Ct
- 580 SE Woodcrest Dr
- 9372 Fairview Dr
