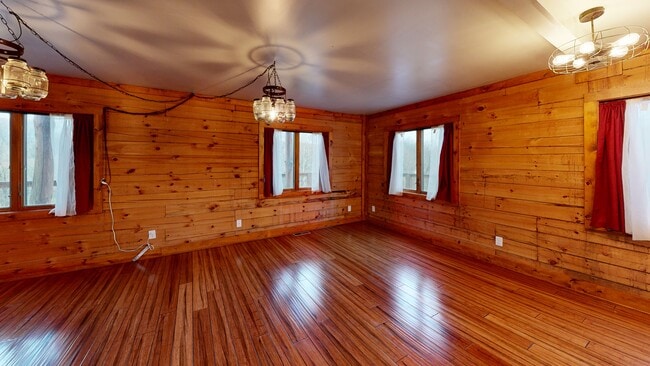
1870 Timber Creek Rd Bloomfield, KY 40008
Estimated payment $3,921/month
Highlights
- Very Popular Property
- Horses Allowed On Property
- Views of a Farm
- Barn
- Above Ground Pool
- Deck
About This Home
A new home for a new year to create new memories! Welcome to quiet country living in this custom log home. Never before on the market, this cabin was built with care and an attentive eye for small details that really set this property apart. A wrap around deck covers the walkout basement, complete with two matching swings. Walking in the front door you'll have a warm and welcoming feeling with the all wood beams accenting the vaulted ceilings and sunlight pouring onto the bamboo flooring. The kitchen features granite counter tops, a large walk-in pantry and deep farm sink. An adorable half bath has a custom sink made from a singer sowing machine and copper basin. Upstairs in the large master bedroom with vaulted ceilings and spacious walk-in closet. The master bathroom offers an oversized tiled shower, bear claw bathtub and sink made from an antique pie safe. At night, sit outside on the master bedroom patio and enjoy star gazing at it's best. In the office you have custom book shelves and desk made from their grandparents old house with love and nostalgia. Heading downstairs to the basement, the bar is made from live edge wood, features a full bathroom, two bedrooms, den and utility room. The outside back deck is centered around a salt water pool and cozy firepit area. The barn has all concrete flooring and electric. No need to worry if you lose power since a whole home generator will be there to keep you warm. You'll also find peach and apple fruit trees thriving in the lower valley of the property. Local attractions to the property include being minutes from Chowning boat dock, several wineries and the growing city of Bloomfield, which is known for its family-friendly atmosphere and strong sense of community, making this a peaceful and welcoming place to make your next home.
Home Details
Home Type
- Single Family
Year Built
- Built in 2016
Lot Details
- 9.82 Acre Lot
- Partially Fenced Property
- Vinyl Fence
- Wire Fence
- Secluded Lot
Property Views
- Farm
- Rural
Home Design
- Cabin
- Metal Roof
- Log Siding
- Concrete Perimeter Foundation
Interior Spaces
- 1.5-Story Property
- Vaulted Ceiling
- Ceiling Fan
- Window Treatments
- Living Room
- Dining Room
- Home Office
- Workshop
- First Floor Utility Room
- Washer and Electric Dryer Hookup
- Utility Room
- Attic Access Panel
Kitchen
- Oven
- Microwave
- Dishwasher
- Farmhouse Sink
Flooring
- Wood
- Tile
Bedrooms and Bathrooms
- 4 Bedrooms
- Primary bedroom located on second floor
- Walk-In Closet
- Bathroom on Main Level
Partially Finished Basement
- Walk-Out Basement
- Basement Fills Entire Space Under The House
Parking
- 2 Detached Carport Spaces
- Driveway
- Off-Street Parking
Outdoor Features
- Above Ground Pool
- Deck
- Wrap Around Porch
Schools
- Bloomfield Elementary And Middle School
- Nelson Co High School
Utilities
- Cooling Available
- Heat Pump System
- Electric Water Heater
- Septic Tank
Additional Features
- Barn
- Horses Allowed On Property
Community Details
- No Home Owners Association
- Rural Subdivision
Matterport 3D Tour
Floorplans
Map
Property History
| Date | Event | Price | List to Sale | Price per Sq Ft |
|---|---|---|---|---|
| 01/05/2026 01/05/26 | For Sale | $639,000 | -- | $234 / Sq Ft |
Purchase History
| Date | Type | Sale Price | Title Company |
|---|---|---|---|
| Deed | $40,000 | Attorney | |
| Warranty Deed | $35,000 | Bsg Title Llc | |
| Deed | $26,500 | None Available |
About the Listing Agent

Stacy Duke is a dedicated real estate professional with specialized experience with investment properties, market analysis, and guiding first-time home buyers. Known for her personalized approach, Stacy understands that every client has unique needs—whether you’re downsizing or relocating, she is committed to making the process seamless and enjoyable.
With a deep knowledge of the local market, Stacy leverages her expertise to provide clients with insightful analysis and tailored
Stacy's Other Listings
Source: ImagineMLS (Bluegrass REALTORS®)
MLS Number: 26000202
APN: 84000-00-009.05
- 1635 Greens Chapel Rd
- 0 Van Buren Rd Unit 1688090
- 1750 Greens Chapel Rd
- 701 Lakeview Dr
- 930 Lakeview Dr
- 470 Shagbark Dr
- 460 Lawrenceburg Loop
- 627 Stoney Hollow Rd
- 1261 Heavenly Way
- 140 Old Tunnell Mill Rd
- 205 Broadway St
- 2051 Chaplin Taylorsville Rd
- 941 Cedar Point Rd
- 4625 Bardstown Rd
- 4085 Lawrenceburg Rd
- 1221 Highway 1066
- 1 Inghram Ln
- 1151 Old Tunnell Mill Rd
- 6693 Chaplin Rd
- 128 Ochs Ln
- 2722 Taylorsville Rd
- 106 Aiden Ct Unit 106D
- 6041 Edgemont Way
- 154 Woodfield Cir
- 111 E Obryan Ave
- 4084 Firestone Way
- 121 Breighton Cir
- 804 Harland Ct
- 584 Old Brunerstown Rd
- 600 Sycamore Terrace
- 500 Marian Village Dr
- 400 Main St
- 119-135 Patriot Dr
- 1017 Smither Dr
- 900 Lakeview Dr
- 111 Adair Ave
- 452 Midland Blvd
- 534 Matterhorn Dr
- 443 Vildana Way
- 3976 Shelbyville Rd
Ask me questions while you tour the home.





