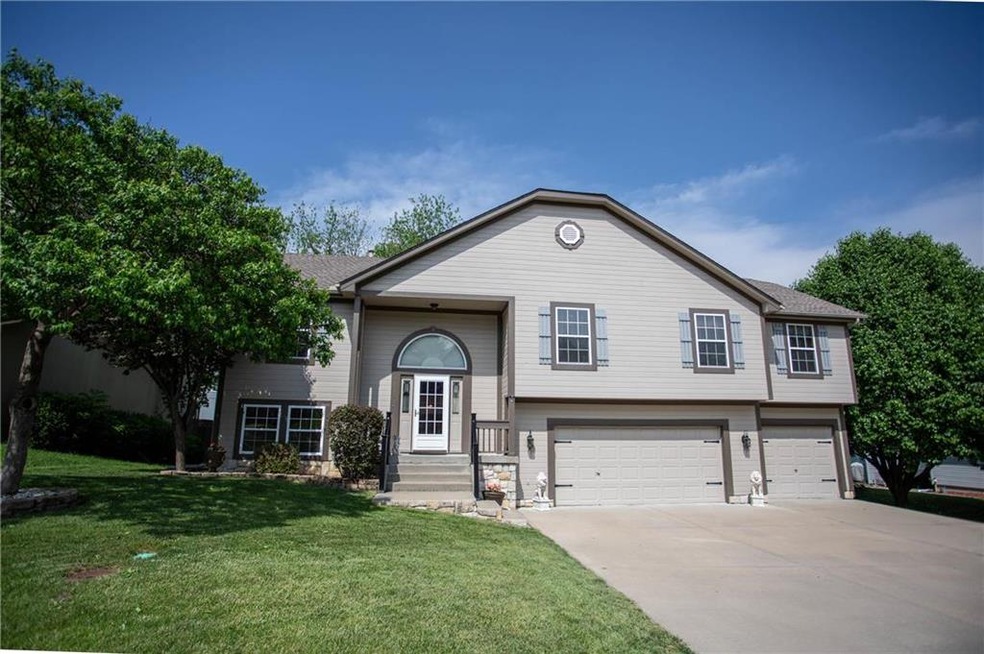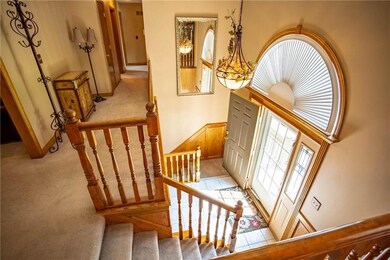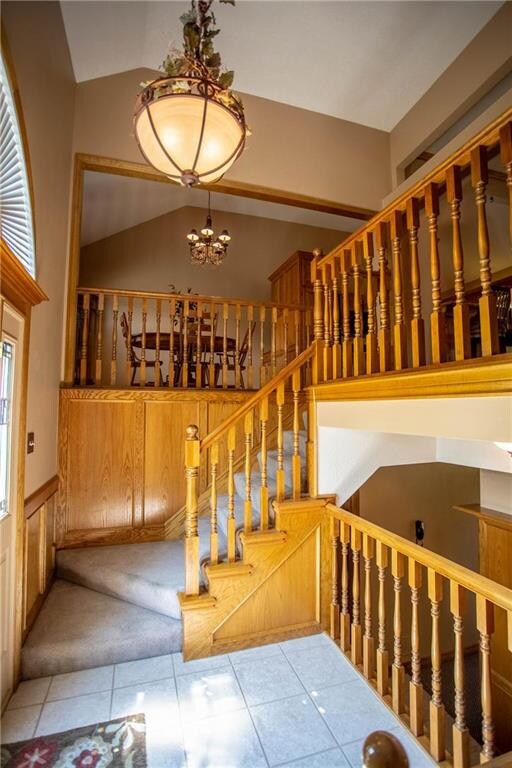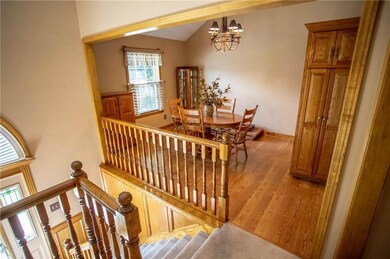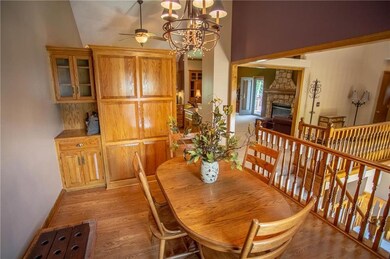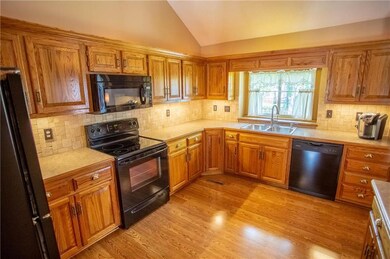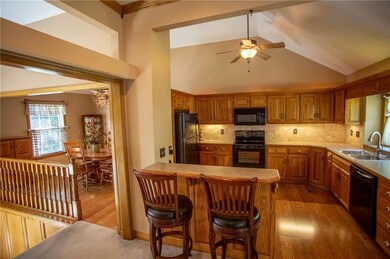
18704 E 20th Terrace N Independence, MO 64058
Highlights
- Deck
- Whirlpool Bathtub
- Formal Dining Room
- Vaulted Ceiling
- Granite Countertops
- Skylights
About This Home
As of August 2023Second chances don't happen often, back on the market no fault of sellers.
One owner home will not last long! This is a find, how about a gathering on the two level deck overlooking a perfectly landscaped yard. Need a lot of room, here it is, four bedrooms, one bedroom has a bonus office space. Vaulted ceilings in almost every room. Three car garage for all of you projects. The open kitchen space to entertain. This split entry is not like most, full platform entryway. So much room to grow and entertain. (GPS may get you to the older part of Salem East, use provided directions.) Brand new roof, some newer appliances, newer water heater, and large built in work bench stays.
Home Details
Home Type
- Single Family
Est. Annual Taxes
- $2,680
Year Built
- Built in 2000
Lot Details
- 8,980 Sq Ft Lot
- Sprinkler System
- Many Trees
Parking
- 3 Car Attached Garage
- Garage Door Opener
Home Design
- Split Level Home
Interior Spaces
- 1,812 Sq Ft Home
- Wet Bar: All Carpet, Walk-In Closet(s), Cathedral/Vaulted Ceiling, Separate Shower And Tub, Whirlpool Tub, Built-in Features, Carpet
- Built-In Features: All Carpet, Walk-In Closet(s), Cathedral/Vaulted Ceiling, Separate Shower And Tub, Whirlpool Tub, Built-in Features, Carpet
- Vaulted Ceiling
- Ceiling Fan: All Carpet, Walk-In Closet(s), Cathedral/Vaulted Ceiling, Separate Shower And Tub, Whirlpool Tub, Built-in Features, Carpet
- Skylights
- Gas Fireplace
- Shades
- Plantation Shutters
- Drapes & Rods
- Family Room Downstairs
- Living Room with Fireplace
- Formal Dining Room
- Laundry on main level
Kitchen
- Built-In Range
- Dishwasher
- Granite Countertops
- Laminate Countertops
Flooring
- Wall to Wall Carpet
- Linoleum
- Laminate
- Stone
- Ceramic Tile
- Luxury Vinyl Plank Tile
- Luxury Vinyl Tile
Bedrooms and Bathrooms
- 4 Bedrooms
- Cedar Closet: All Carpet, Walk-In Closet(s), Cathedral/Vaulted Ceiling, Separate Shower And Tub, Whirlpool Tub, Built-in Features, Carpet
- Walk-In Closet: All Carpet, Walk-In Closet(s), Cathedral/Vaulted Ceiling, Separate Shower And Tub, Whirlpool Tub, Built-in Features, Carpet
- 3 Full Bathrooms
- Double Vanity
- Whirlpool Bathtub
- All Carpet
Finished Basement
- Walk-Out Basement
- Bedroom in Basement
Outdoor Features
- Deck
- Enclosed Patio or Porch
Schools
- Fort Osage High School
Utilities
- Central Heating and Cooling System
Community Details
- Salem East Subdivision
Listing and Financial Details
- Assessor Parcel Number 16-220-20-06-00-0-00-000
Ownership History
Purchase Details
Home Financials for this Owner
Home Financials are based on the most recent Mortgage that was taken out on this home.Purchase Details
Home Financials for this Owner
Home Financials are based on the most recent Mortgage that was taken out on this home.Purchase Details
Home Financials for this Owner
Home Financials are based on the most recent Mortgage that was taken out on this home.Purchase Details
Home Financials for this Owner
Home Financials are based on the most recent Mortgage that was taken out on this home.Purchase Details
Home Financials for this Owner
Home Financials are based on the most recent Mortgage that was taken out on this home.Similar Homes in Independence, MO
Home Values in the Area
Average Home Value in this Area
Purchase History
| Date | Type | Sale Price | Title Company |
|---|---|---|---|
| Warranty Deed | -- | None Listed On Document | |
| Quit Claim Deed | -- | None Listed On Document | |
| Quit Claim Deed | $231,420 | None Listed On Document | |
| Warranty Deed | -- | Secured Title Of Kansas City | |
| Warranty Deed | -- | Guaranty Land Title Ins Inc | |
| Corporate Deed | -- | Guaranty Land Title Ins Inc |
Mortgage History
| Date | Status | Loan Amount | Loan Type |
|---|---|---|---|
| Open | $252,000 | No Value Available | |
| Previous Owner | $174,000 | New Conventional | |
| Previous Owner | $30,000 | Closed End Mortgage | |
| Previous Owner | $97,055 | New Conventional | |
| Previous Owner | $133,600 | Purchase Money Mortgage | |
| Previous Owner | $120,000 | Purchase Money Mortgage |
Property History
| Date | Event | Price | Change | Sq Ft Price |
|---|---|---|---|---|
| 08/10/2023 08/10/23 | Sold | -- | -- | -- |
| 07/17/2023 07/17/23 | Pending | -- | -- | -- |
| 07/13/2023 07/13/23 | For Sale | $290,000 | +37.4% | $114 / Sq Ft |
| 07/19/2018 07/19/18 | Sold | -- | -- | -- |
| 06/26/2018 06/26/18 | Pending | -- | -- | -- |
| 06/21/2018 06/21/18 | For Sale | $211,000 | 0.0% | $116 / Sq Ft |
| 05/17/2018 05/17/18 | Pending | -- | -- | -- |
| 05/14/2018 05/14/18 | For Sale | $211,000 | -- | $116 / Sq Ft |
Tax History Compared to Growth
Tax History
| Year | Tax Paid | Tax Assessment Tax Assessment Total Assessment is a certain percentage of the fair market value that is determined by local assessors to be the total taxable value of land and additions on the property. | Land | Improvement |
|---|---|---|---|---|
| 2024 | $3,485 | $38,965 | $3,544 | $35,421 |
| 2023 | $3,454 | $38,965 | $3,283 | $35,682 |
| 2022 | $4,000 | $42,750 | $4,284 | $38,466 |
| 2021 | $4,004 | $42,750 | $4,284 | $38,466 |
| 2020 | $3,789 | $39,877 | $4,284 | $35,593 |
| 2019 | $3,713 | $39,877 | $4,284 | $35,593 |
| 2018 | $3,245 | $34,706 | $3,728 | $30,978 |
| 2017 | $3,245 | $34,706 | $3,728 | $30,978 |
| 2016 | $2,681 | $31,066 | $4,122 | $26,944 |
| 2014 | $2,641 | $30,457 | $4,041 | $26,416 |
Agents Affiliated with this Home
-
Trevor Lorance

Seller's Agent in 2023
Trevor Lorance
Chartwell Realty LLC
(816) 699-1713
180 Total Sales
-
C Lorance Team
C
Seller Co-Listing Agent in 2023
C Lorance Team
Chartwell Realty LLC
(816) 877-8700
207 Total Sales
-
Lance Tomlin

Buyer's Agent in 2023
Lance Tomlin
ReeceNichols - Eastland
(816) 616-3046
270 Total Sales
-
Megan Hull

Seller's Agent in 2018
Megan Hull
List it for 1 Percent Realty
(816) 739-9092
62 Total Sales
-
Chad Green
C
Buyer's Agent in 2018
Chad Green
Real Broker, LLC
(785) 329-9077
60 Total Sales
Map
Source: Heartland MLS
MLS Number: 2106943
APN: 16-220-20-06-00-0-00-000
- 18606 E 20th Terrace N
- 18503 Hartford Ct
- 1907 N Grove Dr
- 1903 N Concord Rd
- 18903 E 22nd Terrace N
- 19201 E Park St
- 1806 N Ponca Dr
- 18906 E 18th Terrace N
- 1911 N York St
- 18307 E 18th St N
- 1707 N Ponca Dr
- 18105 E 18th Terrace N
- 1609 N Lazy Branch Rd
- 1606 N Ponca Dr
- 19600 E 20th St N
- 18406 E Shoshone Dr
- 19706 E 20th St N
- 1511 Osage Trail
- 1705 N Jones Ct
- 18001 E 16th Terrace N
