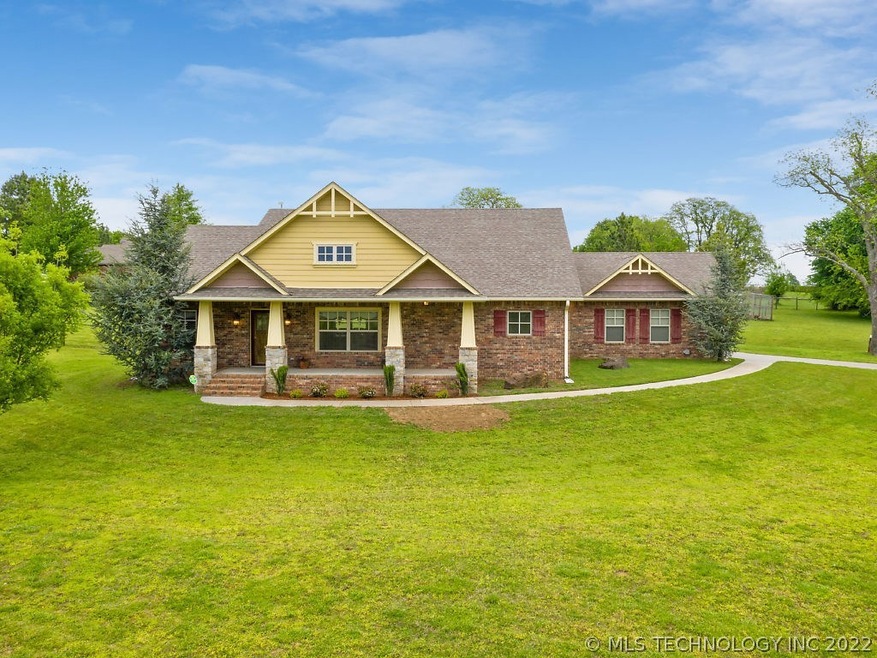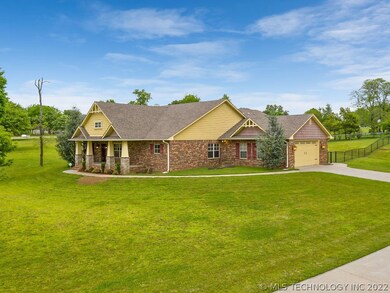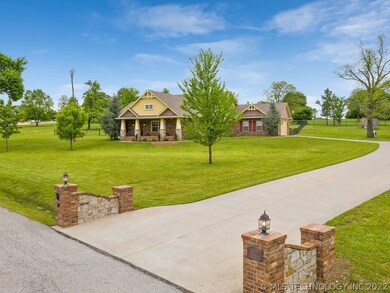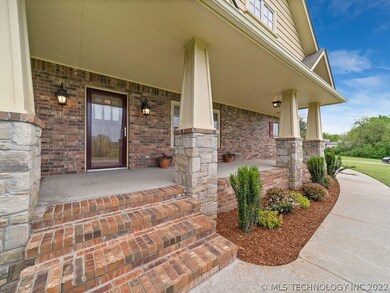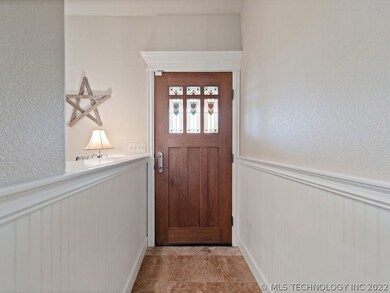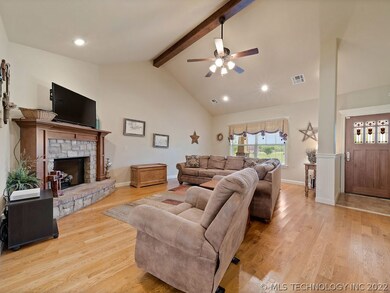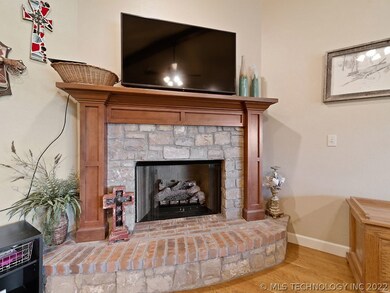
18705 S Kiowa Rd Claremore, OK 74017
About This Home
As of June 2020Beautiful Craftsman Custom built totally handicapped accessible home on 2.5 acres. 3 beds, 2.5 baths, Chef's kitchen w/extra large island work surface, sun room/second living/office, Beautiful wood floors, embellished Travertine tile thru-out. Includes:House generator,safe room,many High Efficiency Amenities. You do not want to miss this one!
Last Agent to Sell the Property
Solid Rock, REALTORS License #160898 Listed on: 04/26/2020
Home Details
Home Type
Single Family
Est. Annual Taxes
$3,404
Year Built
2009
Lot Details
0
Parking
2
Listing Details
- Directions: E. 470 Rd and S. 4190 Rd., travel North to Pepper Ridge entrance, turn East on E. Pueble, turn South on S. Kiowa Rd., house on left.
- Property Sub Type: Single Family Residence
- Prop. Type: Residential
- Year Built: 2009
- Horses: Yes
- Lot Size Acres: 2.467
- Water Body Name: Claremore Lake
- Subdivision Name: PEPPER RIDGE
- Architectural Style: Other
- Garage Yn: Yes
- Unit Levels: One
- Efficiency: Doors, Insulation, Windows
- Building Stories: 1
- Structure Type: House
- ResoBuildingAreaSource: Appraiser
- Property Sub Type Additional: Single Family Residence
- Special Features: None
- Stories: 1
Interior Features
- Interior Amenities: High Ceilings, High Speed Internet, Other, Vaulted Ceiling(s), Wired for Data, Ceiling Fan(s), Solar Tube(s)
- Appliances: Built-In Oven, Dishwasher, Disposal, Microwave, Oven, Range, Electric Oven, Electric Range, Gas Range, Gas Water Heater, Plumbed For Ice Maker
- Accessibility Features: Accessible Full Bath, Accessible Kitchen, Low Threshold Shower, Accessible Doors, Accessible Entrance, Accessible Hallway(s)
- Has Basement: None
- Basement YN: No
- Full Bathrooms: 2
- Half Bathrooms: 1
- Total Bedrooms: 3
- Door Features: Insulated Doors, Storm Door(s)
- Fireplace Features: Gas Log, Gas Starter
- Fireplaces: 1
- Fireplace: Yes
- Flooring: Carpet, Tile, Wood
- Living Area: 1922.0
- Window Features: Vinyl, Insulated Windows
- ResoLivingAreaSource: Appraiser
Exterior Features
- Exterior Features: Landscaping, Rain Gutters, Satellite Dish
- Fencing: Chain Link, Decorative, Partial
- Lot Features: Corner Lot, Mature Trees
- Pool Features: None
- Waterfront Features: Other
- Home Warranty: No
- Construction Type: Brick, HardiPlank Type, Stone, Wood Frame
- Direction Faces: Northwest
- Foundation Details: Slab
- Other Structures: None
- Patio And Porch Features: Covered, Patio, Porch
- Roof: Asphalt, Fiberglass
Garage/Parking
- Attached Garage: Yes
- Garage Spaces: 2.0
- Parking Features: Attached, Garage, Garage Faces Side
Utilities
- Sewer: Septic Tank
- Utilities: Electricity Available, Natural Gas Available, Water Available
- Water Source: Rural
- Laundry Features: Electric Dryer Hookup, Gas Dryer Hookup
- Security: Storm Shelter, Security System Owned, Smoke Detector(s)
- Cooling: Central Air
- Cooling Y N: Yes
- Heating: Central, Propane
- Heating Yn: Yes
- Electric: Generator Hookup
Condo/Co-op/Association
- Community Features: Gutter(s), Sidewalks
- Senior Community: No
- Association: No
Schools
- High School: Sequoyah
- Elementary School: Sequoyah
- Junior High Dist: Sequoyah - Sch Dist (24)
Lot Info
- Horse Amenities: Horses Allowed
- Lot Size Sq Ft: 107472.0
- Additional Parcels: No
- ResoLotSizeUnits: Acres
Green Features
- Green Indoor Air Qlty: Ventilation
Tax Info
- Tax Year: 2019
- Tax Annual Amount: 2322.0
Ownership History
Purchase Details
Home Financials for this Owner
Home Financials are based on the most recent Mortgage that was taken out on this home.Purchase Details
Home Financials for this Owner
Home Financials are based on the most recent Mortgage that was taken out on this home.Purchase Details
Home Financials for this Owner
Home Financials are based on the most recent Mortgage that was taken out on this home.Purchase Details
Home Financials for this Owner
Home Financials are based on the most recent Mortgage that was taken out on this home.Purchase Details
Purchase Details
Home Financials for this Owner
Home Financials are based on the most recent Mortgage that was taken out on this home.Purchase Details
Home Financials for this Owner
Home Financials are based on the most recent Mortgage that was taken out on this home.Purchase Details
Purchase Details
Purchase Details
Purchase Details
Purchase Details
Similar Homes in Claremore, OK
Home Values in the Area
Average Home Value in this Area
Purchase History
| Date | Type | Sale Price | Title Company |
|---|---|---|---|
| Warranty Deed | $276,000 | Firstitle & Abstract Svcs Ll | |
| Warranty Deed | -- | Rogers County Abstract Co | |
| Warranty Deed | $31,500 | Rogers County Abstract Co | |
| Warranty Deed | $31,500 | None Available | |
| Warranty Deed | $230,000 | First American Title & Abstr | |
| Quit Claim Deed | -- | Rogers County Abstract Co | |
| Warranty Deed | $245,000 | Land Title Closing Services | |
| Warranty Deed | -- | None Available | |
| Warranty Deed | $28,000 | Land Title Closing Services | |
| Warranty Deed | $293,000 | The Executives Title & Escro | |
| Warranty Deed | $29,500 | Land Title Closing Services | |
| Warranty Deed | $56,000 | -- | |
| Warranty Deed | -- | -- |
Mortgage History
| Date | Status | Loan Amount | Loan Type |
|---|---|---|---|
| Open | $493,000 | New Conventional | |
| Closed | $459,850 | Construction | |
| Previous Owner | $271,006 | FHA | |
| Previous Owner | $70,000 | Credit Line Revolving | |
| Previous Owner | $130,000 | New Conventional | |
| Previous Owner | $185,500 | New Conventional | |
| Previous Owner | $191,000 | New Conventional | |
| Previous Owner | $216,000 | Construction |
Property History
| Date | Event | Price | Change | Sq Ft Price |
|---|---|---|---|---|
| 06/12/2020 06/12/20 | Sold | $276,000 | 0.0% | $144 / Sq Ft |
| 04/26/2020 04/26/20 | Pending | -- | -- | -- |
| 04/26/2020 04/26/20 | For Sale | $276,000 | +20.0% | $144 / Sq Ft |
| 12/05/2014 12/05/14 | Sold | $230,000 | -6.1% | $115 / Sq Ft |
| 10/02/2014 10/02/14 | Pending | -- | -- | -- |
| 10/02/2014 10/02/14 | For Sale | $245,000 | -- | $123 / Sq Ft |
Tax History Compared to Growth
Tax History
| Year | Tax Paid | Tax Assessment Tax Assessment Total Assessment is a certain percentage of the fair market value that is determined by local assessors to be the total taxable value of land and additions on the property. | Land | Improvement |
|---|---|---|---|---|
| 2024 | $3,404 | $32,517 | $5,153 | $27,364 |
| 2023 | $3,404 | $30,968 | $4,620 | $26,348 |
| 2022 | $3,370 | $31,264 | $4,620 | $26,644 |
| 2021 | $3,178 | $30,498 | $4,620 | $25,878 |
| 2020 | $2,355 | $27,879 | $4,070 | $23,809 |
| 2019 | $2,322 | $23,506 | $3,576 | $19,930 |
| 2018 | $2,346 | $23,505 | $3,482 | $20,023 |
| 2017 | $2,315 | $23,506 | $3,511 | $19,995 |
| 2016 | $2,306 | $23,506 | $3,601 | $19,905 |
| 2015 | $2,301 | $23,506 | $3,715 | $19,791 |
| 2014 | $2,311 | $23,506 | $4,070 | $19,436 |
Agents Affiliated with this Home
-

Seller's Agent in 2020
Trina Wickham
Solid Rock, REALTORS
(918) 440-0802
67 Total Sales
-

Buyer's Agent in 2020
Jessica Wilbourn
Coldwell Banker Select
(918) 343-3822
118 Total Sales
-
L
Seller's Agent in 2014
Linda Read
Inactive Office
-
B
Buyer's Agent in 2014
Bobbie Jean Pearson
Katie Cantrell Realty
(918) 258-8032
22 Total Sales
Map
Source: MLS Technology
MLS Number: 2014921
APN: 660072169
- 18820 S Kiowa Rd
- 16053 E Pueblo Rd
- 18870 Timberlake
- 19620 Cottrell Dr
- 19585 Cottrell Dr
- 17125 E 455th Place
- 15286 E Taylor Ln
- 19345 S Fieldstone E
- 17065 Honeysuckle Ln
- 15374 Lakewood Ct
- 15419 Brookview Ct
- 14552 E Lake Dr
- 14862 E Fieldstone Dr N
- 17135 S Creekwood Ct
- 15852 E 450 Rd
- 05 S 4200 Rd
- 04 S 4200 Rd
- 03 S 4200 Rd
- 17061 S Creekwood Trail
- 14800 Cedar Dr
