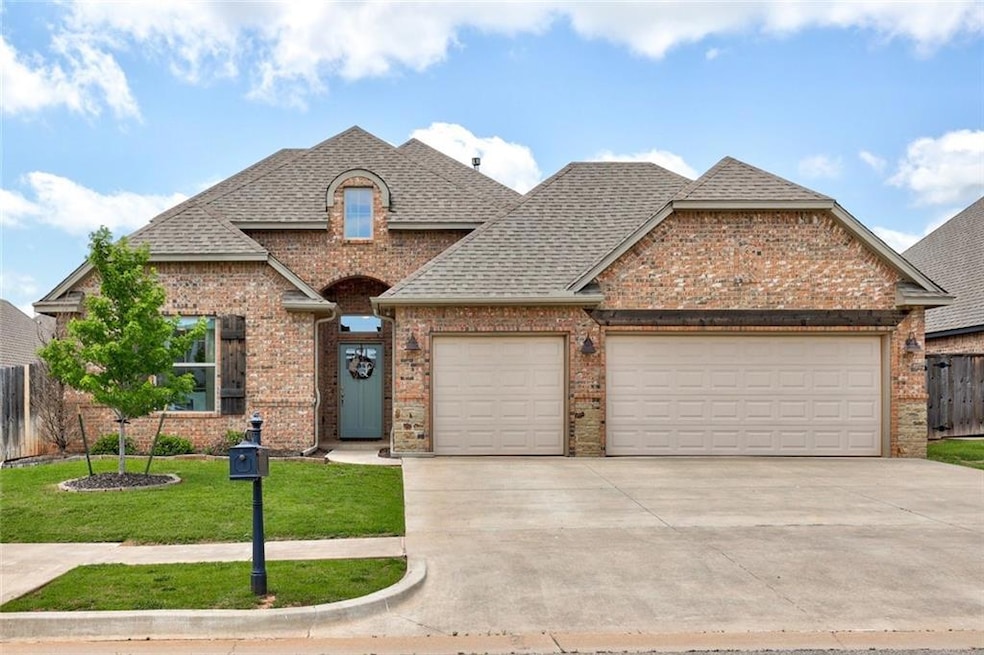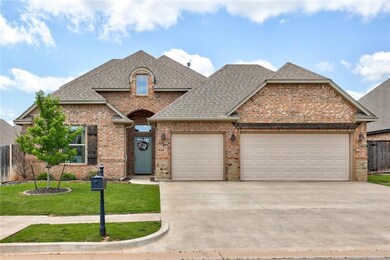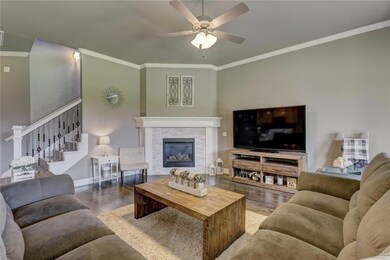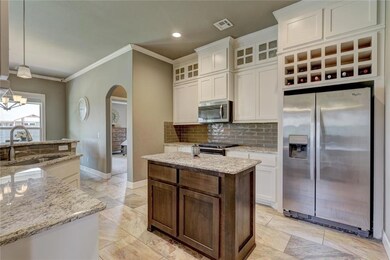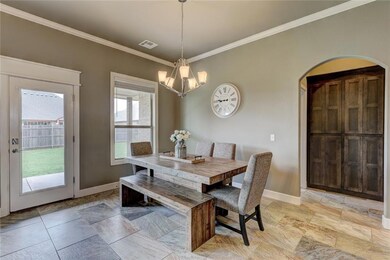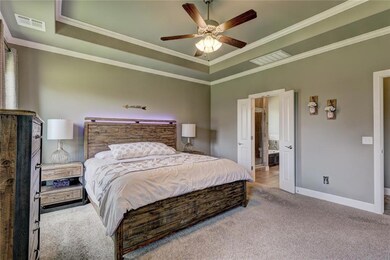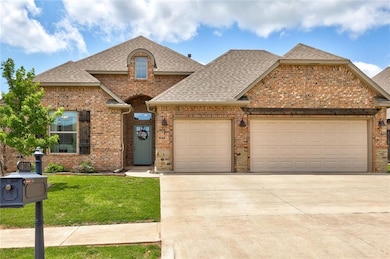
18705 Windy Way Rd Edmond, OK 73012
The Trails NeighborhoodHighlights
- Traditional Architecture
- Whirlpool Bathtub
- 3 Car Attached Garage
- Washington Irving Elementary School Rated A
- Covered patio or porch
- Interior Lot
About This Home
As of May 2023Highly Sought Rush Brook Addition! 4 Bedroom, 3 Bathroom & 3 Car Garage Home. Open Living area with corner fireplace and lots of natural lighting. The kitchen offers a gas range, breakfast bar, center island, and large pantry. Full of UPGRADES! Large Master suite with dual sinks, oversized tile shower, and jetted tub with walk-in closet. Upstairs offer a large 4th bedroom with full bath and closet. Storm Shelter was added in the garage for that extra comfort. The neighborhood offers a pool, splash pad, strolling paths, 3 ponds, and a park. Close to Mitch Park, Shopping Centers, UCO, Downtown Edmond, Restaurants, New Chisolm Creek Development, Top Golf, Lake Hefner, and Costco! Easy access to John Kilpatrick Turnpike, HWY 74 & Downtown OKC. Call Now to Schedule your Private Showing.
Home Details
Home Type
- Single Family
Est. Annual Taxes
- $5,230
Year Built
- Built in 2017
Lot Details
- 7,797 Sq Ft Lot
- East Facing Home
- Partially Fenced Property
- Wood Fence
- Interior Lot
- Sprinkler System
HOA Fees
- $33 Monthly HOA Fees
Parking
- 3 Car Attached Garage
- Driveway
Home Design
- Traditional Architecture
- Dallas Architecture
- Brick Exterior Construction
- Pillar, Post or Pier Foundation
- Composition Roof
Interior Spaces
- 2,263 Sq Ft Home
- 2-Story Property
- Metal Fireplace
- Laundry Room
Kitchen
- Gas Oven
- Gas Range
- Free-Standing Range
- Microwave
- Dishwasher
- Wood Stained Kitchen Cabinets
- Disposal
Flooring
- Carpet
- Tile
Bedrooms and Bathrooms
- 4 Bedrooms
- 3 Full Bathrooms
- Whirlpool Bathtub
Home Security
- Home Security System
- Fire and Smoke Detector
Outdoor Features
- Covered patio or porch
Schools
- Washington Irving Elementary School
- Heartland Middle School
- Santa Fe High School
Utilities
- Zoned Heating and Cooling
- Cable TV Available
Community Details
- Association fees include greenbelt, maintenance common areas, pool
- Mandatory home owners association
Listing and Financial Details
- Legal Lot and Block 7 / 17
Ownership History
Purchase Details
Home Financials for this Owner
Home Financials are based on the most recent Mortgage that was taken out on this home.Purchase Details
Home Financials for this Owner
Home Financials are based on the most recent Mortgage that was taken out on this home.Purchase Details
Home Financials for this Owner
Home Financials are based on the most recent Mortgage that was taken out on this home.Purchase Details
Similar Homes in Edmond, OK
Home Values in the Area
Average Home Value in this Area
Purchase History
| Date | Type | Sale Price | Title Company |
|---|---|---|---|
| Warranty Deed | $400,000 | Chicago Title | |
| Warranty Deed | $400,000 | Lincoln Title | |
| Warranty Deed | $285,000 | Chicago Title Oklahoma | |
| Warranty Deed | $48,000 | Attorney |
Mortgage History
| Date | Status | Loan Amount | Loan Type |
|---|---|---|---|
| Open | $300,000 | New Conventional | |
| Previous Owner | $400,000 | VA | |
| Previous Owner | $291,025 | VA |
Property History
| Date | Event | Price | Change | Sq Ft Price |
|---|---|---|---|---|
| 05/26/2023 05/26/23 | Sold | $400,000 | -2.7% | $176 / Sq Ft |
| 02/26/2023 02/26/23 | Pending | -- | -- | -- |
| 02/09/2023 02/09/23 | For Sale | $411,000 | +2.8% | $181 / Sq Ft |
| 07/07/2022 07/07/22 | Sold | $400,000 | +2.6% | $177 / Sq Ft |
| 06/03/2022 06/03/22 | Pending | -- | -- | -- |
| 06/01/2022 06/01/22 | For Sale | $389,999 | +36.9% | $172 / Sq Ft |
| 05/22/2017 05/22/17 | Sold | $284,900 | -5.0% | $126 / Sq Ft |
| 04/04/2017 04/04/17 | Pending | -- | -- | -- |
| 12/09/2016 12/09/16 | For Sale | $299,900 | -- | $133 / Sq Ft |
Tax History Compared to Growth
Tax History
| Year | Tax Paid | Tax Assessment Tax Assessment Total Assessment is a certain percentage of the fair market value that is determined by local assessors to be the total taxable value of land and additions on the property. | Land | Improvement |
|---|---|---|---|---|
| 2024 | $5,230 | $45,430 | $6,520 | $38,910 |
| 2023 | $5,230 | $43,945 | $6,520 | $37,425 |
| 2022 | $4,238 | $35,285 | $6,028 | $29,257 |
| 2021 | $3,995 | $33,605 | $6,392 | $27,213 |
| 2020 | $4,054 | $33,605 | $5,963 | $27,642 |
| 2019 | $3,897 | $32,120 | $5,963 | $26,157 |
| 2018 | $3,800 | $31,130 | $0 | $0 |
| 2017 | $114 | $938 | $938 | $0 |
Agents Affiliated with this Home
-

Seller's Agent in 2023
Chantelle Blanton
OklaHome Real Estate
(760) 696-5887
7 in this area
98 Total Sales
-

Buyer's Agent in 2023
Brie Green
Metro First Realty
(405) 627-0081
4 in this area
477 Total Sales
-

Seller's Agent in 2022
Kat Kosmala
ERA Courtyard Real Estate
(405) 441-0832
4 in this area
442 Total Sales
-

Buyer's Agent in 2022
Anita Ingram
Whittington Realty
(405) 210-6893
1 in this area
37 Total Sales
-

Seller's Agent in 2017
Karen Blevins
Chinowth & Cohen
(405) 420-1754
35 in this area
950 Total Sales
Map
Source: MLSOK
MLS Number: 1011610
APN: 214161430
- 18816 Havenbrook Rd
- 512 NW 186th St
- 917 NW 186th St
- 19113 Windy Way Rd
- 19120 Rush Springs Ln
- 928 NW 191st St
- 1000 NW 191st St
- 1016 NW 191st St
- 821 NW 192nd Terrace
- 804 NW 193rd St
- 1204 NW 190th Place
- 1205 NW 190th Place
- 18209 Chisholm Creek Farm Ln
- 2704 Jills Trail
- 19420 Crest Ridge Dr
- 2604 Jeannes Trail
- 0 NW 192nd St Unit 1167400
- 2617 Jills Trail
- 624 NW 181st St
- 18712 Scarlet Oak Ln
