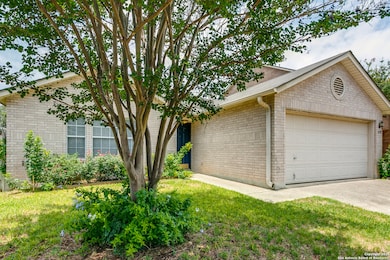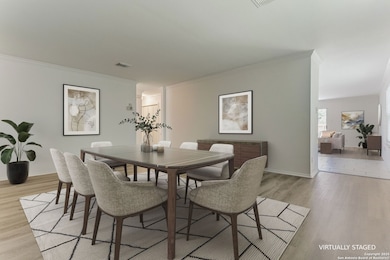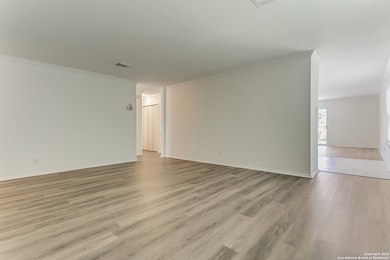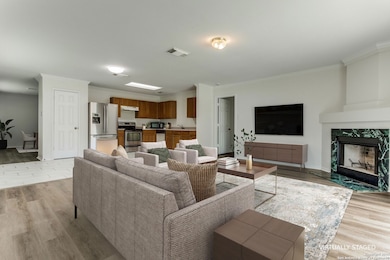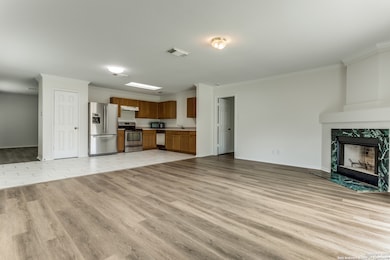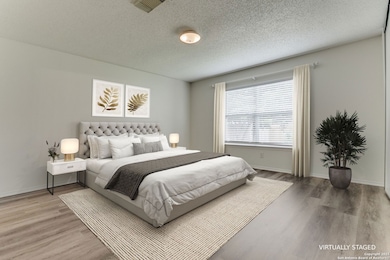18707 Legend Oaks San Antonio, TX 78259
Encino Park NeighborhoodHighlights
- 1 Fireplace
- Two Living Areas
- Security System Owned
- Bulverde Creek Elementary School Rated A
- Eat-In Kitchen
- Central Heating and Cooling System
About This Home
Located in a highly desirable community served by an award-winning school district with top-rated schools, this home offers both comfort and convenience. The spacious interior is filled with natural light thanks to large windows that create a bright and airy atmosphere. Enjoy the low-maintenance appeal of newly installed luxury vinyl flooring throughout - no carpet anywhere - and fresh paint that gives the home a crisp, modern look. Conveniently situated with easy access to Hwy 281, you'll be just minutes from excellent dining, shopping, and everyday essentials. Refrigerator, washer, and dryer convey-making this home move-in ready!
Listing Agent
Maria Spencer
JB Goodwin, REALTORS Listed on: 11/11/2025
Home Details
Home Type
- Single Family
Est. Annual Taxes
- $6,125
Year Built
- Built in 2001
Lot Details
- 6,229 Sq Ft Lot
Interior Spaces
- 1,713 Sq Ft Home
- 1-Story Property
- 1 Fireplace
- Window Treatments
- Two Living Areas
- Vinyl Flooring
Kitchen
- Eat-In Kitchen
- Self-Cleaning Oven
- Stove
- Cooktop
- Microwave
- Dishwasher
Bedrooms and Bathrooms
- 3 Bedrooms
- 2 Full Bathrooms
Laundry
- Laundry on main level
- Dryer
- Washer
- Laundry Tub
Home Security
- Security System Owned
- Carbon Monoxide Detectors
- Fire and Smoke Detector
Parking
- 2 Car Garage
- Garage Door Opener
Schools
- Bulverdecr Elementary School
- Tejeda Middle School
- Johnson High School
Utilities
- Central Heating and Cooling System
- Electric Water Heater
- Phone Available
- Cable TV Available
Community Details
- Redland Ridge Subdivision
Listing and Financial Details
- Assessor Parcel Number 178670010230
Map
Source: San Antonio Board of REALTORS®
MLS Number: 1922178
APN: 17867-001-0230
- 2318 Gold Holly Place
- 18515 Fourmile Creek
- 18803 Legend Oaks
- 2214 Creekside Bend
- 2414 Redland Point
- 2210 Castello Way
- 2506 Castello Way
- 2518 Castello Way
- 2427 Redland Point
- 2311 Castello Way
- 19131 Garibaldi Way
- 2406 Pesaro Point
- 2346 Greystone Landing
- 2622 Raven Ridge Point
- 2339 Pendant Pass
- 19507 Encino Gap
- 2343 Greystone Landing
- 18623 Paloma Wood
- 19407 Fideli Point
- 2814 Redsky Hill
- 18534 Taylore Run
- 2331 Tristan Run
- 1938 E Sonterra Blvd
- 2319 Castello Way
- 1810 E Sonterra Blvd
- 2424 Gold Canyon Rd
- 2802 Redrock Trail
- 19500 Us Highway 281 N
- 18310 Redwood Path
- 2810 Redrock Trail
- 1722 Encino Spring
- 17635 Henderson Pass
- 17655 Henderson Pass
- 2014 Encino Belle St
- 2422 Cadara Woods
- 3119 Blanco Pass
- 17426 Emerald Canyon Dr
- 16559 Canyon Cross
- 16507 Canyon Cross
- 1207 Agora Palms Dr

