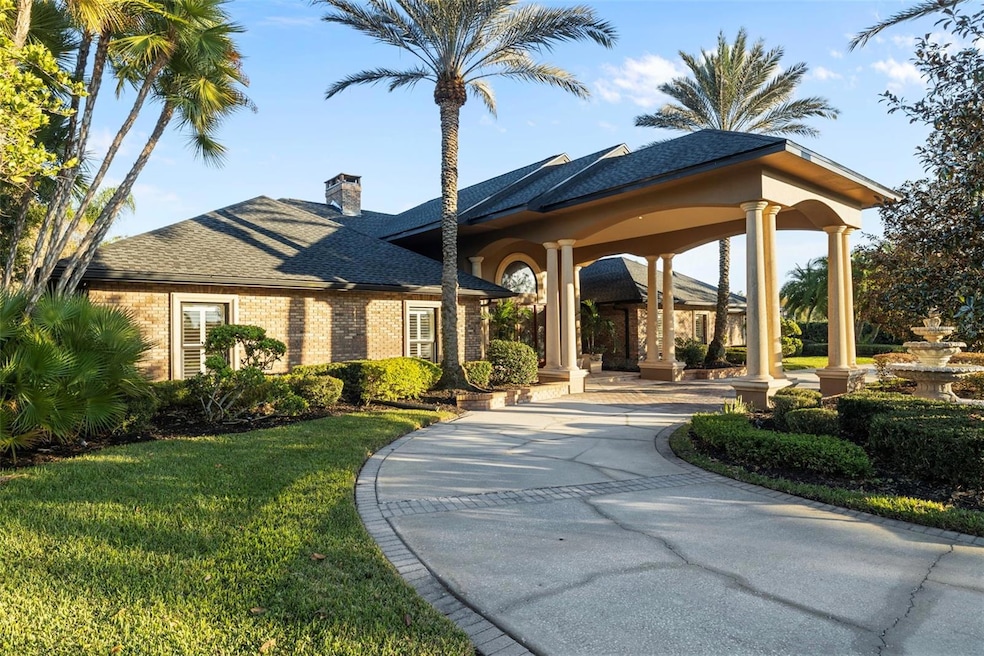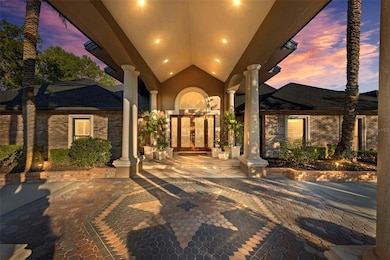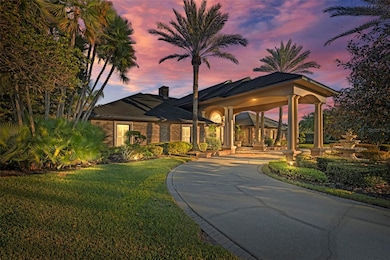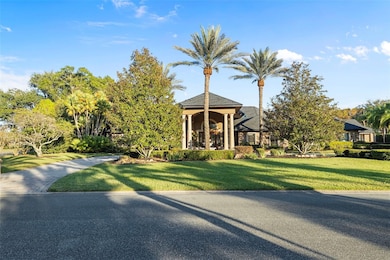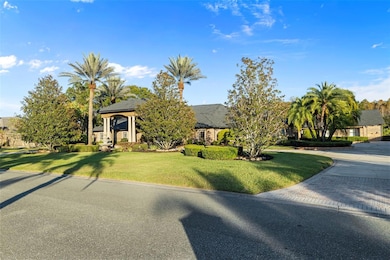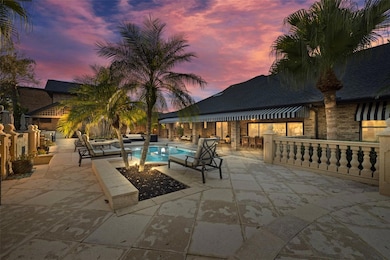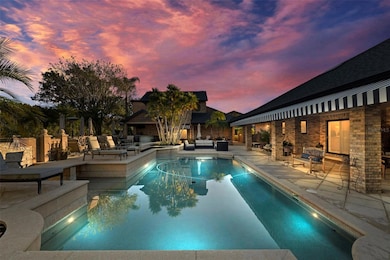Estimated payment $16,797/month
Highlights
- Very Popular Property
- Guest House
- Fitness Center
- Mckitrick Elementary School Rated A
- Golf Course Community
- In Ground Pool
About This Home
Welcome to an extraordinary golf-course estate in the impressive, 24-hour guard-gated community of Cheval Golf & Country Club—the epitome of Tampa luxury living. This meticulously updated property features a 3-bedroom, 3.5-bath main residence paired with a beautifully appointed 2-bedroom, 1-bath guest house, offering exceptional multigenerational living, guest accommodations, or private work-from-home quarters resides on the 10th hole fairway. Elegantly Updated Main Residence (2024–2025) Step inside to find fresh interior paint (2024), new flooring (2024), new remote-controlled ceiling fans (2024), and a thoughtfully upgraded smart-home ecosystem. The spacious primary suite includes a new bar refrigerator (2025), while the main garage has been transformed with new epoxy flooring (2024), custom wall-to-wall storage shelving (2024), and fresh paint matching the interior palette. A new garage attic access door with ladder combo (2025) and new attic insulation brought up to code (2025) further elevate the efficiency and safety of the home. Fully Equipped Guest House The detached 2-bedroom, 1-bath Casita offers comfort, privacy, and style—featuring new remote-controlled ceiling fans (2024) and a new AC unit, making it ideal for extended guests or multigenerational living. The guest house also received updated attic insulation (2025) to bring it up to code. Major Structural & Mechanical Improvements Both residences boast brand-new roofs (2025) and new AC units (secondary main-house unit recently serviced and did not require replacement). Additional improvements include: Whole-house plumbing and electrical tune-up (2025)
Termite inspection and full attic spray treatment for both houses (2025)
New pool cleaner (2025) Every update has been completed with long-term efficiency and peace of mind in mind. Smart-Home Automation & Security This estate is fully integrated with next-generation smart-home technology: 12 Ring digital cameras (complete exterior coverage + interior garage)
Smart locks with digital keypad entry on all exterior doors
Nine sliding doors with smart controls
Remote access to garage door, smoke detectors, fountain, thermostats (3), speakers, digital kitchen blinds, and irrigation
Fiber internet with CAT-6 rewiring and added Wi-Fi routers
Digitally powered kitchen blinds Outdoor Oasis The expansive lanai flows into a stunning pool area featuring: A resort-style large pool with an oasis-like ambiance
Two new remote-controlled ceiling fans (2025)
New outdoor TV (2025)
All overlooking the serenity of the Cheval golf course. Additional Enhancements Whole-house bleach power wash (2025)
Professional window cleaning (2025)
All new exterior door hardware and handles
Some TVs will convey; additional TVs and appliances may be negotiable Location & Lifestyle Located in one of Tampa’s premier luxury communities, residents enjoy: A championship golf course
24-hour guarded security
Close proximity to upscale dining, shopping, parks, and recreation
Access to top-rated A-rated schools
Listing Agent
REAL BROKER, LLC Brokerage Phone: 855-450-0442 License #0605134 Listed on: 11/17/2025

Home Details
Home Type
- Single Family
Est. Annual Taxes
- $14,540
Year Built
- Built in 1986
Lot Details
- 0.94 Acre Lot
- Lot Dimensions are 205x200
- West Facing Home
- Property is zoned PD
HOA Fees
- $300 Monthly HOA Fees
Parking
- 4 Car Attached Garage
Property Views
- Golf Course
- Woods
- Pool
Home Design
- Custom Home
- Slab Foundation
- Shingle Roof
- Block Exterior
Interior Spaces
- 5,661 Sq Ft Home
- 1-Story Property
- Open Floorplan
- Crown Molding
- Tray Ceiling
- High Ceiling
- Ceiling Fan
- Entrance Foyer
- Family Room with Fireplace
- Living Room
- Dining Room
- Home Office
- Loft
- Laundry Room
Kitchen
- Range
- Dishwasher
- Disposal
Flooring
- Carpet
- Ceramic Tile
Bedrooms and Bathrooms
- 5 Bedrooms
- Split Bedroom Floorplan
- Walk-In Closet
Pool
- In Ground Pool
- Gunite Pool
Outdoor Features
- Outdoor Kitchen
- Outdoor Grill
Schools
- Martinez Middle School
- Steinbrenner High School
Utilities
- Central Heating and Cooling System
- Cable TV Available
Additional Features
- Well Sprinkler System
- Guest House
Listing and Financial Details
- Visit Down Payment Resource Website
- Legal Lot and Block 4 / 3
- Assessor Parcel Number U-09-27-18-0ID-000003-00004.0
Community Details
Overview
- Association fees include security
- Jocelyn St. Hillaire Association
- Cheval Polo & Golf CL Phas Subdivision
- The community has rules related to deed restrictions, allowable golf cart usage in the community
Amenities
- Restaurant
- Clubhouse
Recreation
- Golf Course Community
- Tennis Courts
- Fitness Center
- Community Pool
Security
- Security Guard
- Gated Community
Map
Home Values in the Area
Average Home Value in this Area
Tax History
| Year | Tax Paid | Tax Assessment Tax Assessment Total Assessment is a certain percentage of the fair market value that is determined by local assessors to be the total taxable value of land and additions on the property. | Land | Improvement |
|---|---|---|---|---|
| 2024 | $14,540 | $818,161 | -- | -- |
| 2023 | $14,481 | $794,331 | $0 | $0 |
| 2022 | $13,987 | $771,195 | $0 | $0 |
| 2021 | $14,062 | $748,733 | $0 | $0 |
| 2020 | $13,847 | $738,395 | $0 | $0 |
| 2019 | $13,563 | $721,794 | $0 | $0 |
| 2018 | $13,196 | $705,090 | $0 | $0 |
| 2017 | $13,063 | $867,013 | $0 | $0 |
| 2016 | $13,002 | $676,384 | $0 | $0 |
| 2015 | $13,149 | $671,682 | $0 | $0 |
| 2014 | $13,108 | $666,056 | $0 | $0 |
| 2013 | -- | $656,213 | $0 | $0 |
Property History
| Date | Event | Price | List to Sale | Price per Sq Ft | Prior Sale |
|---|---|---|---|---|---|
| 11/17/2025 11/17/25 | For Sale | $2,900,000 | +22.9% | $512 / Sq Ft | |
| 03/25/2024 03/25/24 | Sold | $2,360,000 | -7.8% | $364 / Sq Ft | View Prior Sale |
| 03/11/2024 03/11/24 | Pending | -- | -- | -- | |
| 03/08/2024 03/08/24 | For Sale | $2,560,000 | +8.5% | $395 / Sq Ft | |
| 03/07/2024 03/07/24 | Off Market | $2,360,000 | -- | -- | |
| 01/20/2024 01/20/24 | Price Changed | $2,560,000 | -4.8% | $395 / Sq Ft | |
| 11/15/2023 11/15/23 | Price Changed | $2,690,000 | -7.2% | $415 / Sq Ft | |
| 09/14/2023 09/14/23 | For Sale | $2,900,000 | -- | $448 / Sq Ft |
Purchase History
| Date | Type | Sale Price | Title Company |
|---|---|---|---|
| Interfamily Deed Transfer | -- | None Available |
Source: Stellar MLS
MLS Number: TB8448740
APN: U-09-27-18-0ID-000003-00004.0
- 18921 Place Marquette
- 18919 Place Marquette
- 18928 Place Marquette
- 18756 Wimbledon Cir Unit 18756
- 4121 Highland Park Cir
- 18219 Bittern Ave
- 18425 Bittern Ave
- 18810 Place Antibes
- 19107 Avenue Bayonnes
- 4527 Cheval Blvd
- 4529 Cheval Blvd
- 3903 Yellow Finch Ln
- 18505 Avocet Dr
- 18525 Kingbird Dr
- 18106 Peregrines Perch Place Unit 5209
- 18106 Peregrines Perch Place Unit 202
- 18106 Peregrines Perch Place Unit 5204
- 4233 Sandy Shores Dr
- 18875 Noble Caspian Dr
- 18107 Peregrines Perch Place Unit 6101
- 18738 Birchwood Groves Dr
- 18824 Birchwood Groves Dr
- 18701 Noble Caspian Dr
- 18107 Peregrines Perch Place Unit 6302
- 3228 Painted Blossom Ct
- 18864 Noble Caspian Dr
- 18106 Peregrines Perch Place Unit 5205
- 18861 Noble Caspian Dr
- 4201 Woodstorks Walk Way Unit 3302
- 18402 Tapestry Lake Cir
- 4210 Harbor Lake Dr
- 5018 Sky Blue Dr
- 19114 Alice Cir
- 18452 Serene Lake Loop
- 18065 Promenade Park Ln
- 5034 Torrey Hills Ln
- 19203 Sunlake Blvd
- 19507 Morden Blush Dr
- 18121 Geraci Rd
- 1407 Jean St
