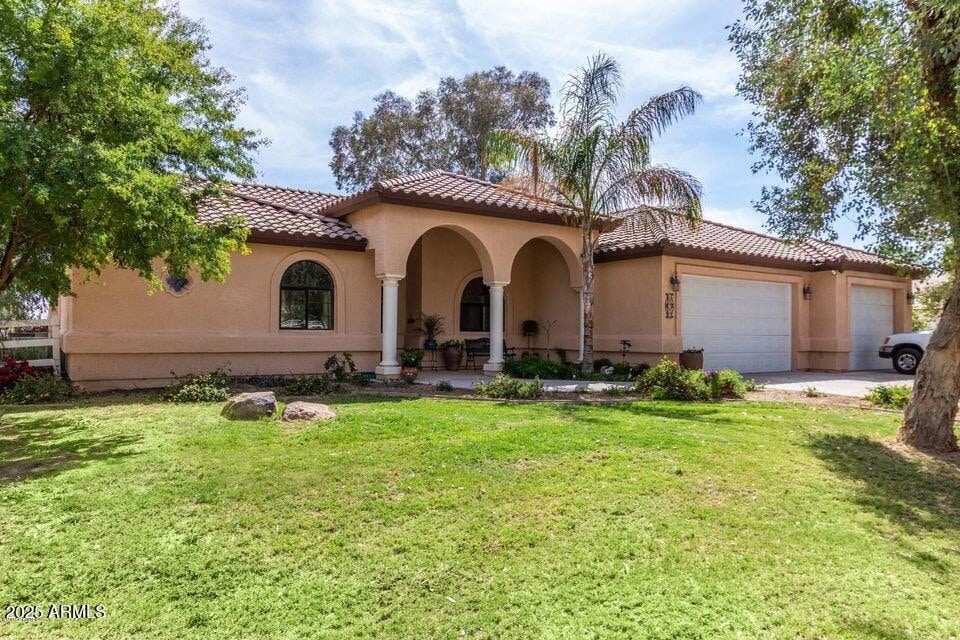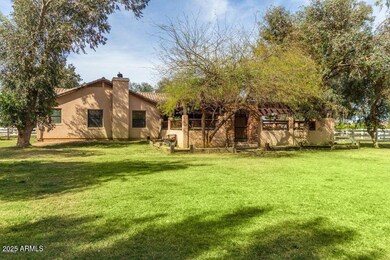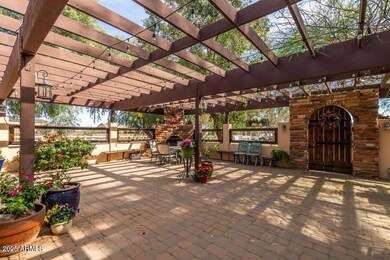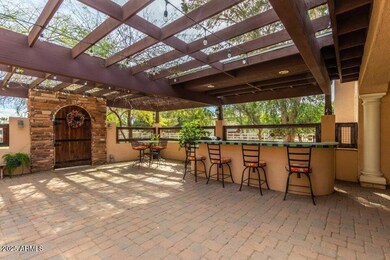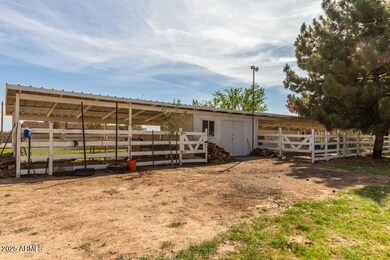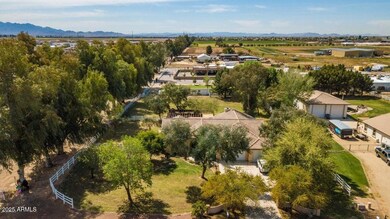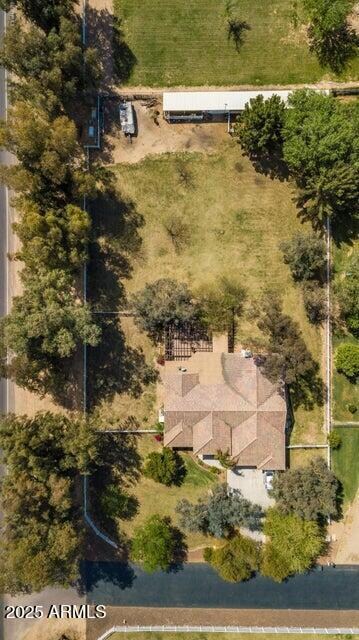18707 W Elm St Unit 13 Litchfield Park, AZ 85340
Estimated payment $4,847/month
Highlights
- Horse Stalls
- RV Access or Parking
- Vaulted Ceiling
- Canyon View High School Rated A-
- 1.01 Acre Lot
- Santa Barbara Architecture
About This Home
Just under 3,000 sq. ft., the home has been updated with fresh paint and carpet, new air conditioning, solar panels, and landscaping. The 3 car garage was recently painted, new epoxy floor and tons of storage. With no steps to climb, you will find soaring ceilings in bedrooms with the massive master located on the opposite side of the home. The master bath has a separate shower and jetted tub for your relaxation. The kitchen has all solid granite surfaces and plenty of prep space, as well as a walk-in pantry for extra food storage. For entertaining, you can enjoy family and friends on this 50 person capacity patio, featuring an outdoor kitchen with bar, sink, built in grill, custom built fireplace, gas grill, overhead pergola, hanging lights and misters for keeping your guests cool.
Home Details
Home Type
- Single Family
Est. Annual Taxes
- $4,218
Year Built
- Built in 2003
Lot Details
- 1.01 Acre Lot
- Wood Fence
- Chain Link Fence
- Corner Lot
- Front and Back Yard Sprinklers
- Grass Covered Lot
HOA Fees
- $25 Monthly HOA Fees
Parking
- 3 Car Direct Access Garage
- 6 Open Parking Spaces
- Side or Rear Entrance to Parking
- Garage Door Opener
- RV Access or Parking
Home Design
- Santa Barbara Architecture
- Wood Frame Construction
- Tile Roof
- Stucco
Interior Spaces
- 2,971 Sq Ft Home
- 1-Story Property
- Vaulted Ceiling
- Ceiling Fan
- Fireplace
- Double Pane Windows
- Mechanical Sun Shade
- Solar Screens
- Washer and Dryer Hookup
Kitchen
- Eat-In Kitchen
- Breakfast Bar
- Walk-In Pantry
- Built-In Microwave
- Kitchen Island
- Granite Countertops
Flooring
- Carpet
- Tile
Bedrooms and Bathrooms
- 4 Bedrooms
- Primary Bathroom is a Full Bathroom
- 2.5 Bathrooms
- Dual Vanity Sinks in Primary Bathroom
- Hydromassage or Jetted Bathtub
- Bathtub With Separate Shower Stall
Accessible Home Design
- No Interior Steps
Outdoor Features
- Covered Patio or Porch
- Outdoor Storage
- Built-In Barbecue
- Playground
Schools
- Scott L Libby Elementary School
- Belen Soto Elementary Middle School
- Verrado High School
Horse Facilities and Amenities
- Horse Automatic Waterer
- Horses Allowed On Property
- Horse Stalls
- Corral
- Tack Room
Utilities
- Cooling System Updated in 2024
- Evaporated cooling system
- Central Air
- Heating Available
- Septic Tank
- High Speed Internet
- Cable TV Available
Community Details
- Association fees include (see remarks)
- Tbp Association
- Built by Uknown
- Camelback Garden Farms Subdivision
Listing and Financial Details
- Home warranty included in the sale of the property
- Tax Lot 13
- Assessor Parcel Number 502-29-055
Map
Home Values in the Area
Average Home Value in this Area
Tax History
| Year | Tax Paid | Tax Assessment Tax Assessment Total Assessment is a certain percentage of the fair market value that is determined by local assessors to be the total taxable value of land and additions on the property. | Land | Improvement |
|---|---|---|---|---|
| 2025 | $4,372 | $37,364 | -- | -- |
| 2024 | $4,042 | $35,585 | -- | -- |
| 2023 | $4,042 | $53,550 | $10,710 | $42,840 |
| 2022 | $3,847 | $40,260 | $8,050 | $32,210 |
| 2021 | $3,947 | $36,930 | $7,380 | $29,550 |
| 2020 | $3,825 | $34,600 | $6,920 | $27,680 |
| 2019 | $4,437 | $31,060 | $6,210 | $24,850 |
| 2018 | $3,713 | $31,130 | $6,220 | $24,910 |
| 2017 | $3,792 | $28,350 | $5,670 | $22,680 |
| 2016 | $3,058 | $27,430 | $5,480 | $21,950 |
| 2015 | $3,626 | $24,460 | $4,890 | $19,570 |
Property History
| Date | Event | Price | List to Sale | Price per Sq Ft | Prior Sale |
|---|---|---|---|---|---|
| 10/01/2025 10/01/25 | For Sale | $849,800 | +70.0% | $286 / Sq Ft | |
| 01/15/2020 01/15/20 | Sold | $499,900 | 0.0% | $168 / Sq Ft | View Prior Sale |
| 11/12/2019 11/12/19 | Pending | -- | -- | -- | |
| 08/08/2019 08/08/19 | Price Changed | $499,900 | -2.9% | $168 / Sq Ft | |
| 06/05/2019 06/05/19 | For Sale | $514,900 | +3.0% | $173 / Sq Ft | |
| 05/20/2019 05/20/19 | Off Market | $499,900 | -- | -- | |
| 05/14/2019 05/14/19 | Price Changed | $514,900 | -1.9% | $173 / Sq Ft | |
| 04/06/2019 04/06/19 | For Sale | $525,000 | -- | $177 / Sq Ft |
Purchase History
| Date | Type | Sale Price | Title Company |
|---|---|---|---|
| Warranty Deed | $499,900 | Pioneer Title Agency Inc | |
| Cash Sale Deed | $182,120 | Chicago Title Insurance Co | |
| Special Warranty Deed | -- | Multiple |
Mortgage History
| Date | Status | Loan Amount | Loan Type |
|---|---|---|---|
| Open | $507,420 | VA |
Source: Arizona Regional Multiple Listing Service (ARMLS)
MLS Number: 6927856
APN: 502-29-055
- 18829 W Elm St Unit 19
- 18474 W College Dr
- 5122 N 186th Dr
- 4430 N 186th Ln
- 5139 N 187th Ln
- 5057 N 185th Ave
- 18427 W Pasadena Ave
- 5134 N 185th Ln
- 18377 W Elm St
- 5170 N 186th Dr
- 5132 N 185th Ave
- 5115 N 185th Ave
- 18725 W Colter St
- 18925 W Windsor Blvd
- 18929 W Windsor Blvd
- 5238 N 188th Ln
- 5139 N 185th Ave
- 18327 W Wolf St
- 18734 Westview St
- 5059 N 183rd Ln
- 18800 Camelback Rd
- 18433 W Elm St
- 18931 W Pasadena Ave
- 5025 N 189th Dr
- 5139 N 187th Ln
- 5045 N 189th Dr
- 5030 N 189th Dr
- 5031 N 189th Glen
- 18949 W Reade Ave
- 5154 N 188th Ln
- 5116 N 185th Ave
- 5023 N 189th Glen
- 5039 N 189th Glen
- 18928 W Reade Ave
- 18948 W Reade Ave
- 18972 W Reade Ave
- 19143 W Elm St
- 19140 W Pierson St
- 5127 N 183rd Dr
- 18722 W Denton Ave
