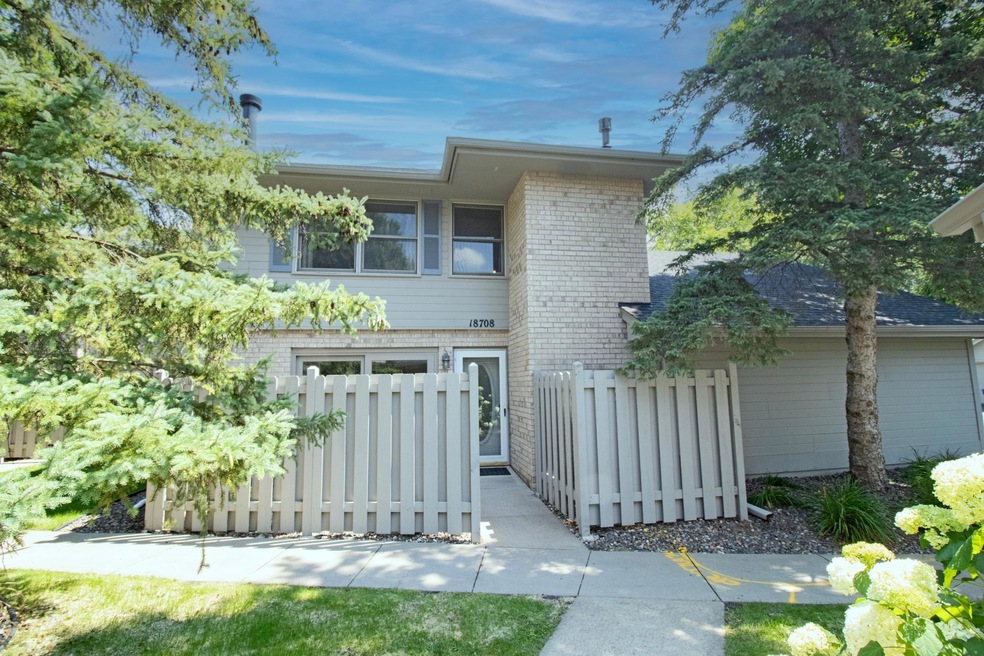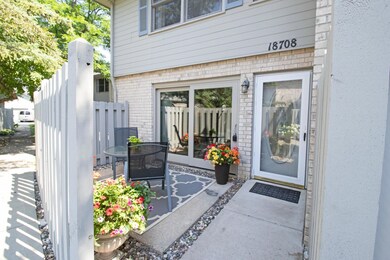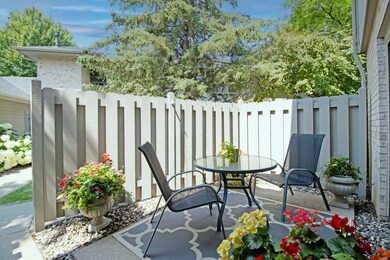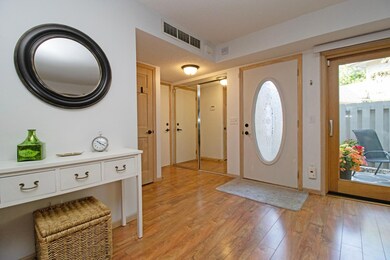
18708 Clear View Ct Minnetonka, MN 55345
Highlights
- Cul-De-Sac
- 1 Car Attached Garage
- Forced Air Heating and Cooling System
- Clear Springs Elementary School Rated A
- Patio
- 4-minute walk to Covington Park
About This Home
As of September 2024This end-unit townhome with an attached garage is tucked away in a serene neighborhood in the coveted Minnetonka school district. The home has seen a long list of renovations using quality materials. The main level features an open floor plan highlighted by hardwood floors, fireplace, & a half bath with a granite topped vanity. The large kitchen offers a breakfast bar, quartz countertops, and stainless steel appliances. Enjoy abundant natural light with a Southwest facing sliding door that leads to a private patio. On the upper level, you’ll find an oversized primary bedroom with a walk-in closet and pass-through access to a full bath with granite counters and a subway-tiled shower with a rain showerhead. Don’t overlook the convenient laundry room with a high-end washer and dryer and plenty of extra storage. All in an unbeatable location with easy access to HWYs 62,101,7, & 494. To top it all off, beautiful Covington Park is just steps away, with a playground and expansive green space!
Townhouse Details
Home Type
- Townhome
Est. Annual Taxes
- $2,824
Year Built
- Built in 1988
Lot Details
- 871 Sq Ft Lot
- Lot Dimensions are 24x36x24x36
- Cul-De-Sac
- Partially Fenced Property
- Wood Fence
- Additional Parcels
HOA Fees
- $430 Monthly HOA Fees
Parking
- 1 Car Attached Garage
- Garage Door Opener
Home Design
- Pitched Roof
Interior Spaces
- 1,382 Sq Ft Home
- 2-Story Property
- Living Room with Fireplace
Kitchen
- Range
- Microwave
- Dishwasher
- Disposal
Bedrooms and Bathrooms
- 2 Bedrooms
Laundry
- Dryer
- Washer
Outdoor Features
- Patio
Utilities
- Forced Air Heating and Cooling System
- 100 Amp Service
Community Details
- Association fees include maintenance structure, hazard insurance, lawn care, ground maintenance, professional mgmt, trash, snow removal
- Sharper Management Association, Phone Number (952) 224-4777
- Cherry Hill 3Rd Add Subdivision
Listing and Financial Details
- Assessor Parcel Number 3111722340195
Ownership History
Purchase Details
Home Financials for this Owner
Home Financials are based on the most recent Mortgage that was taken out on this home.Purchase Details
Home Financials for this Owner
Home Financials are based on the most recent Mortgage that was taken out on this home.Purchase Details
Home Financials for this Owner
Home Financials are based on the most recent Mortgage that was taken out on this home.Purchase Details
Home Financials for this Owner
Home Financials are based on the most recent Mortgage that was taken out on this home.Purchase Details
Purchase Details
Similar Homes in the area
Home Values in the Area
Average Home Value in this Area
Purchase History
| Date | Type | Sale Price | Title Company |
|---|---|---|---|
| Warranty Deed | $266,000 | Ancona Title | |
| Warranty Deed | $270,000 | None Listed On Document | |
| Warranty Deed | $230,000 | Watermark Title Agency | |
| Warranty Deed | $209,900 | Titlesmart Inc | |
| Warranty Deed | $85,200 | -- | |
| Warranty Deed | $109,500 | -- |
Mortgage History
| Date | Status | Loan Amount | Loan Type |
|---|---|---|---|
| Previous Owner | $225,834 | FHA | |
| Previous Owner | $9,000 | New Conventional | |
| Previous Owner | $203,603 | New Conventional |
Property History
| Date | Event | Price | Change | Sq Ft Price |
|---|---|---|---|---|
| 09/23/2024 09/23/24 | Sold | $266,000 | -3.2% | $192 / Sq Ft |
| 09/09/2024 09/09/24 | Pending | -- | -- | -- |
| 08/01/2024 08/01/24 | Price Changed | $274,900 | -1.8% | $199 / Sq Ft |
| 07/19/2024 07/19/24 | For Sale | $279,900 | +3.7% | $203 / Sq Ft |
| 06/23/2023 06/23/23 | Sold | $270,000 | +3.8% | $195 / Sq Ft |
| 06/05/2023 06/05/23 | Pending | -- | -- | -- |
| 05/12/2023 05/12/23 | For Sale | $260,000 | -- | $188 / Sq Ft |
Tax History Compared to Growth
Tax History
| Year | Tax Paid | Tax Assessment Tax Assessment Total Assessment is a certain percentage of the fair market value that is determined by local assessors to be the total taxable value of land and additions on the property. | Land | Improvement |
|---|---|---|---|---|
| 2023 | $75 | $6,000 | $2,000 | $4,000 |
| 2022 | $83 | $6,000 | $2,000 | $4,000 |
| 2021 | $82 | $6,000 | $2,000 | $4,000 |
| 2020 | $86 | $6,000 | $2,000 | $4,000 |
| 2019 | $87 | $6,000 | $2,000 | $4,000 |
| 2018 | $87 | $6,000 | $2,000 | $4,000 |
| 2017 | $146 | $10,000 | $4,000 | $6,000 |
| 2016 | $147 | $10,000 | $4,000 | $6,000 |
| 2015 | $148 | $10,000 | $4,000 | $6,000 |
| 2014 | -- | $10,000 | $4,000 | $6,000 |
Agents Affiliated with this Home
-

Seller's Agent in 2024
Brendan Mooney
Your Next Place Real Estate
(612) 360-7560
172 Total Sales
-

Seller Co-Listing Agent in 2024
Kaylee Welker
Your Next Place Real Estate
(612) 385-5283
48 Total Sales
-

Seller's Agent in 2023
Sierra Bethea
RE/MAX Results
(715) 937-5469
198 Total Sales
Map
Source: NorthstarMLS
MLS Number: 6567667
APN: 31-117-22-34-0196
- 18705 Clear View Ct
- 6160 Concord Hill Ln
- 18504 Peach Tree Ct
- 18884 Pennington Ave
- 6108 Creek Line Dr
- 6007 Covington Terrace
- 6260 Wessel Ct
- 19335 Mckinley Ct
- 95 Olympic Cir
- 6242 Cavendish Place
- 18612 Springcrest Dr
- 18201 Kathleene Dr
- 5534 Conifer Trail
- 6515 Gray Fox Curve
- 5921 Creek Point
- 19885 Chartwell Hill
- 5524 Mahoney Ave
- 5360 Ashcroft Rd
- 6331 Summit Cir
- 19750 Muirfield Cir





