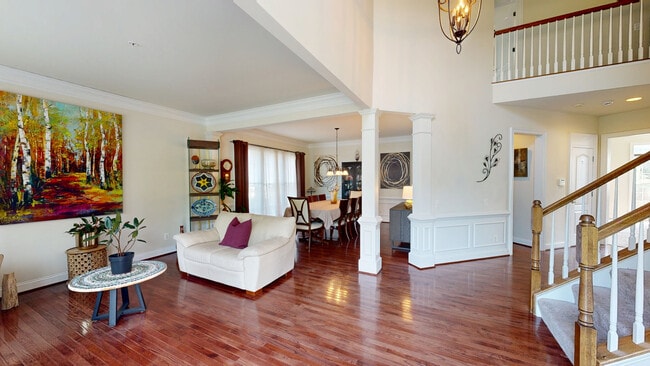
Estimated payment $7,322/month
Highlights
- Colonial Architecture
- 1 Fireplace
- 2 Car Direct Access Garage
- Olney Elementary School Rated A
- Walk-In Pantry
- Forced Air Heating and Cooling System
About This Home
Welcome to this stunning Pulte-built home, tucked at the end of a quiet street that ends in a cul-de-sac! Upon arrival, you will notice the stone work and side-load garage, creating a grand yet inviting entrance to your home. Impeccable attention to detail when considering the low-maintenance landscaping along the front walk, with a mix of evergreen shrubs, perennials, and pollinator-friendly annuals. Inside, you will notice the ideal layout, which features a formal two-story entry, with gleaming hardwoods that carry you through the foyer to the formal living and dining spaces. Don't miss the home office as you walk in! The butler's pantry leads into the kitchen, which is open to the family room, offering sight lines to the gorgeous backyard. Upstairs, you will find four spacious bedrooms and three full bathrooms. The primary suite is simply exquisite, featuring a large bedroom area that steps up to a sitting area, complete with built-in bookshelves, and a two-sided fireplace. The fully appointed en-suite bath is complete with a soaker tub, walk-in shower, and grand walk-in closet. In the basement, you will find an entertainer's paradise! Open and inviting with space for a home office/home gym/theatre area, and ample storage that wraps around the back! The backyard is truly a slice of paradise, featuring a stone patio and privacy trees that surround the fenced yard. You won't want to miss this one, so schedule your private showing today!
Home Details
Home Type
- Single Family
Est. Annual Taxes
- $11,503
Year Built
- Built in 2012
Lot Details
- 0.36 Acre Lot
- Property is zoned RNC
HOA Fees
- $135 Monthly HOA Fees
Parking
- 2 Car Direct Access Garage
- Side Facing Garage
Home Design
- Colonial Architecture
Interior Spaces
- Property has 3 Levels
- 1 Fireplace
- Walk-In Pantry
- Finished Basement
Bedrooms and Bathrooms
- 4 Bedrooms
Schools
- Sherwood High School
Utilities
- Forced Air Heating and Cooling System
- Natural Gas Water Heater
Community Details
- Reserve At Fair Hill Subdivision
Listing and Financial Details
- Tax Lot 32
- Assessor Parcel Number 160803613610
Map
Home Values in the Area
Average Home Value in this Area
Tax History
| Year | Tax Paid | Tax Assessment Tax Assessment Total Assessment is a certain percentage of the fair market value that is determined by local assessors to be the total taxable value of land and additions on the property. | Land | Improvement |
|---|---|---|---|---|
| 2025 | $11,503 | $1,016,300 | $278,500 | $737,800 |
| 2024 | $11,503 | $956,833 | $0 | $0 |
| 2023 | $10,104 | $897,367 | $0 | $0 |
| 2022 | $8,997 | $837,900 | $265,200 | $572,700 |
| 2021 | $8,484 | $818,400 | $0 | $0 |
| 2020 | $8,484 | $798,900 | $0 | $0 |
| 2019 | $8,251 | $779,400 | $265,200 | $514,200 |
| 2018 | $8,101 | $765,200 | $0 | $0 |
| 2017 | $8,095 | $751,000 | $0 | $0 |
| 2016 | -- | $736,800 | $0 | $0 |
| 2015 | $1,936 | $723,533 | $0 | $0 |
| 2014 | $1,936 | $710,267 | $0 | $0 |
Property History
| Date | Event | Price | Change | Sq Ft Price |
|---|---|---|---|---|
| 08/20/2025 08/20/25 | Pending | -- | -- | -- |
| 08/09/2025 08/09/25 | For Sale | $1,169,000 | -- | $213 / Sq Ft |
Purchase History
| Date | Type | Sale Price | Title Company |
|---|---|---|---|
| Special Warranty Deed | $737,200 | Pgp Title Of Florida Inc |
Mortgage History
| Date | Status | Loan Amount | Loan Type |
|---|---|---|---|
| Open | $200,000 | Credit Line Revolving | |
| Open | $609,500 | New Conventional | |
| Closed | $110,000 | Credit Line Revolving | |
| Closed | $60,000 | Unknown | |
| Closed | $683,925 | FHA | |
| Closed | $718,511 | FHA |
About the Listing Agent

The Karen Rollings' Team is dedicated to promoting the distinctive power and integrity of the EXP Realty brand in all our business endeavors. From Fine Homes to Town Homes to Investment Properties, the commitment to consistently deliver reliable, resourceful expertise to all clients, customers, and to the communities we serve is our number one goal. Whether it is representing home sellers, home buyers, or providing sound advice to residential or commercial investors, our team prides itself in
Karen's Other Listings
Source: Bright MLS
MLS Number: MDMC2194726
APN: 08-03613610
- 4811 Olney Laytonsville Rd
- 5505 Granby Rd
- 16103 Connors Way
- 16318 Connors Way Unit 14
- 18900 Woodway Dr
- 5800 Granby Rd
- 18526 Rushbrooke Dr
- 18709 Rocky Way
- 18604 Muncaster Rd
- 18921 Clover Hill Ln
- 4912 Downland Terrace
- 4900 Downland Terrace
- 4201 Briars Rd
- 18324 Darnell Dr
- 4711 Thornhurst Dr
- 0 Briars Rd
- 4004 Briars Rd
- 6 Wachs Ct
- 18801 Briars Ct
- 18110 Bilney Dr





