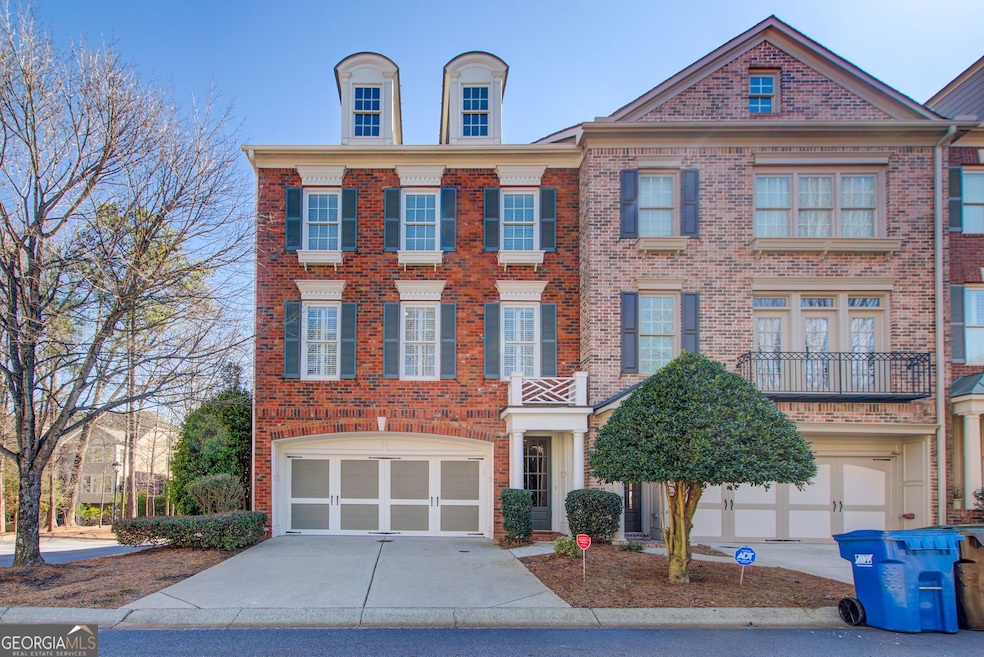Meticulously maintained end-unit townhome in Alpharetta's Westwood Park, built by John Wieland Homes. This impressive 3-level home boasts 4 bedrooms and 3.5 baths of incredible space. Upon entering you are greeted by a wooden staircase leading to a landing in which you can either go up to the main level or follow a separate staircase down to the terrace level. The terrace level, also located off the 2-car garage (with included electric car charger), can be utilized as a bedroom or a large entertaining space, and features a full ensuite bathroom along with built-in a morning bar, and a rear private entrance leading out to the patio and backyard. The open-concept main level flows effortlessly from the large dining room with coffered ceilings that can seat up to 12 people, directly into the oversized living room (with built-in bookcases). The living room continues into the sunroom where you can access the back deck. The main level is the light-filled chef's kitchen with large windows encased with plantation shutters for privacy. You can enjoy cooking your meals on the gas range located on the enormous 6ft x 8ft center island that seats 6 comfortably. Other kitchen features include S/S appliances, gorgeous mahogany cabinets, granite countertops, and a built-in wine fridge. There is a powder room conveniently tucked away in the corner of the kitchen near the stairs leading up to the 3 remaining bedrooms. Once upstairs you'll find the large primary suite with vaulted ceilings, a cozy light-filled sitting room, and an ensuite bathroom featuring double vanities, a jetted whirlpool tub, a separate glass-enclosed shower, and a spacious walk-in closet. The full-size laundry room is located right outside the primary suite in the hallway for ease of use, as you head towards a full bathroom and two more bedrooms, one of which is perfect for an office or nursery. Convenient to so much, including Big Creek Greenway, walking distance to highly rated Fulton Science Academy Private School and the Gathering, Ameris Bank Amphitheatre and Encore Park; Top Golf, endless shopping with over 250 shops and 250 restaurants, close to 400, Avalon and so much more!

