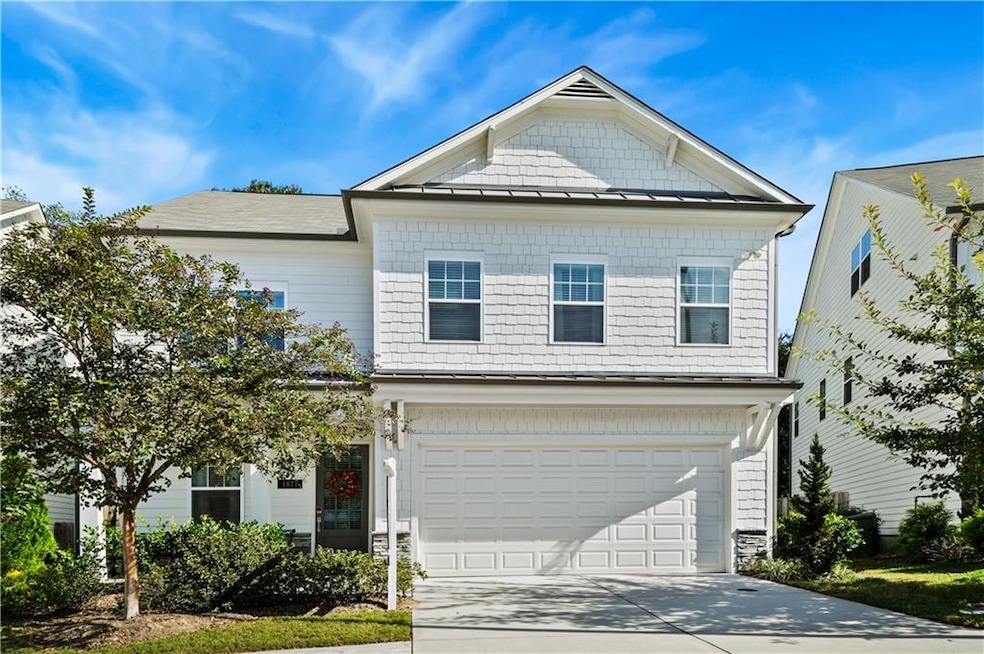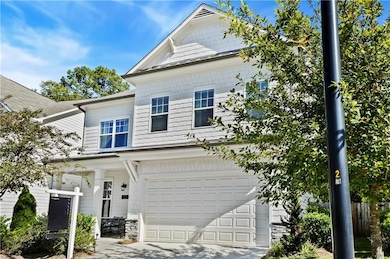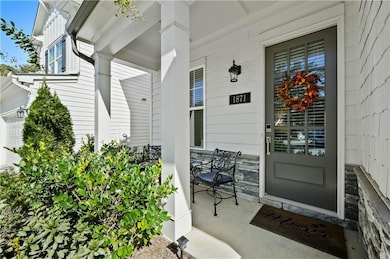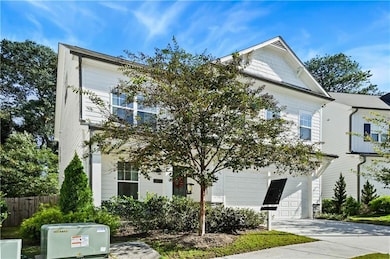Seller to give Buyer $10,000 toward buying down Buyer’s rate or toward closing costs. Buyer must close on or before December 12, 2025 in order to receive this incentive. Welcome to 1871 Commons Place, a stunning like new construction home that is only 4-years-old. Built by Brock Built Homes in the intimate Main Street Commons community. Nestled in a private cul-de-sac of just 15 farmhouse-inspired residences, this property combines timeless charm with today’s modern conveniences in one of Atlanta’s most sought-after neighborhoods. Step inside to a warm foyer and formal dining room before entering the bright, open-concept main level. The gourmet kitchen is a showstopper, featuring herringbone Bianco Carrara marble backsplash, Caesarstone pure white quartz countertops, a huge center island, and stainless steel KitchenAid appliances. Custom cabinetry and 5” wide-plank hardwood floors add a touch of elegance, while the breakfast nook and fireside living room create the perfect spaces for everyday living and entertaining. From the main level, enjoy access to a private, fully fenced backyard with a stone patio ideal for outdoor dining and gatherings. Upstairs, a spacious loft-style family room anchors three bedrooms, including a luxurious primary suite with a spa-inspired ensuite featuring a soaking tub, separate walk-in shower with a custom bench, dual vanities, water closet, and a huge walk-in closet. Two additional bedrooms, a full bathroom, and a conveniently located laundry room complete the second floor. The tankless water heater provides instant and endless hot water for unwinding in the tub or in the shower. The third level offers 485 sq. ft. of unfinished space with plumbing and electrical already roughed in place—the perfect opportunity to create an in-law suite, home office, or additional bedroom, instantly increasing both living space and home value. Curb appeal abounds with the home’s modern farmhouse exterior, while the location offers unbeatable convenience. Situated in the heart of Atlanta’s Upper Westside, you’ll enjoy quick access to The Works, Westside Park, The Battery, and major interstates. Located in the highly regarded Bolton, Sutton, and North Atlanta school districts, this home truly has it all—style, function, and location. Don’t miss your chance to own this pristine, move-in ready gem in one of Atlanta’s fastest-growing communities!






