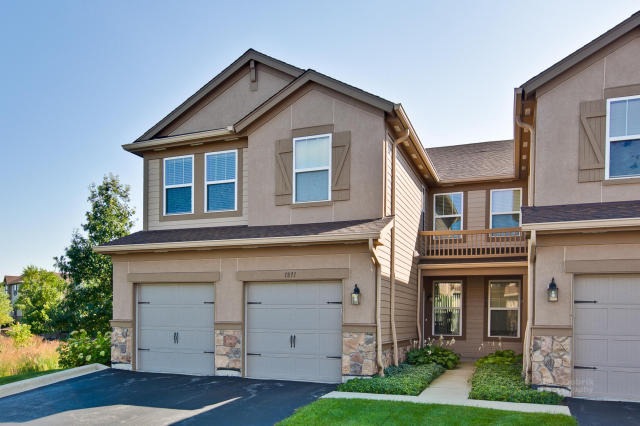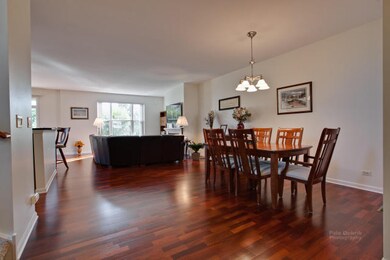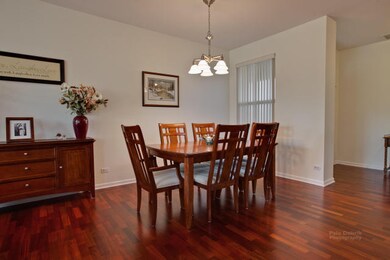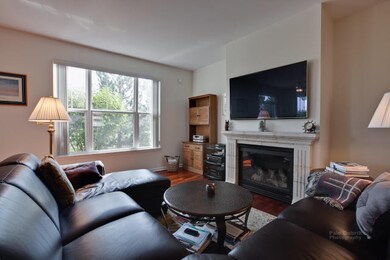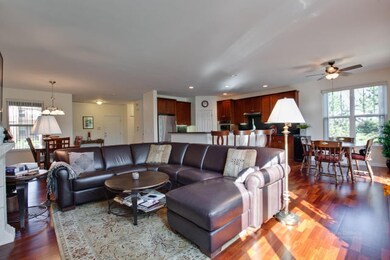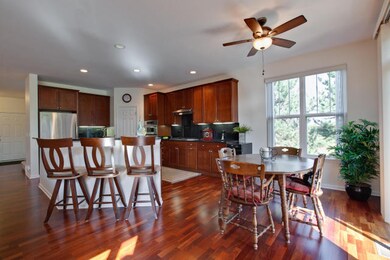
1871 Crenshaw Cir Unit 101 Vernon Hills, IL 60061
Gregg's Landing NeighborhoodHighlights
- Water Views
- Golf Course Community
- Deck
- Hawthorn Elementary School South Rated A
- Landscaped Professionally
- Pond
About This Home
As of January 2015Premium location & upgrades galore. Hardwood flrs throughout. Gourmet kitchen w/42" cherry cabiinets, granite, under cabinet lighting, SS appliances, large pantry & island/bar. Breakfast area w/sliders to private patio w/great views of the pond. Family room w/gas fireplace. Formal dining room. Master suite w/large WIC, French doors to sitting room w/sliders to deck. Remodeled baths. 2nd flr laundry. Immaculate!
Last Buyer's Agent
@properties Christie's International Real Estate License #475129540

Townhouse Details
Home Type
- Townhome
Est. Annual Taxes
- $7,976
Year Built
- Built in 2004
Lot Details
- Cul-De-Sac
- Landscaped Professionally
HOA Fees
Parking
- 2 Car Attached Garage
- Garage Transmitter
- Garage Door Opener
- Driveway
- Parking Included in Price
Home Design
- Asphalt Roof
- Concrete Perimeter Foundation
Interior Spaces
- 2,245 Sq Ft Home
- 2-Story Property
- Ceiling Fan
- Attached Fireplace Door
- Gas Log Fireplace
- Entrance Foyer
- Living Room with Fireplace
- Sitting Room
- Combination Dining and Living Room
- Wood Flooring
- Water Views
- Home Security System
Kitchen
- Breakfast Bar
- Range
- Microwave
- Dishwasher
- Stainless Steel Appliances
- Disposal
Bedrooms and Bathrooms
- 3 Bedrooms
- 3 Potential Bedrooms
- Walk-In Closet
- Dual Sinks
Laundry
- Laundry Room
- Laundry on upper level
- Dryer
- Washer
Outdoor Features
- Pond
- Deck
- Patio
Schools
- Hawthorn Elementary School (Nor
- Hawthorn Middle School North
- Vernon Hills High School
Utilities
- Forced Air Heating and Cooling System
- Humidifier
- Heating System Uses Natural Gas
- Cable TV Available
Listing and Financial Details
- Homeowner Tax Exemptions
Community Details
Overview
- Association fees include insurance, exterior maintenance, lawn care, scavenger, snow removal
- 4 Units
- Linda Ney Association, Phone Number (847) 806-6121
- Bayhill Subdivision
- Property managed by Property Specialists
Amenities
- Common Area
Recreation
- Golf Course Community
- Park
Pet Policy
- Dogs and Cats Allowed
Security
- Resident Manager or Management On Site
- Carbon Monoxide Detectors
Ownership History
Purchase Details
Home Financials for this Owner
Home Financials are based on the most recent Mortgage that was taken out on this home.Purchase Details
Home Financials for this Owner
Home Financials are based on the most recent Mortgage that was taken out on this home.Purchase Details
Home Financials for this Owner
Home Financials are based on the most recent Mortgage that was taken out on this home.Similar Homes in the area
Home Values in the Area
Average Home Value in this Area
Purchase History
| Date | Type | Sale Price | Title Company |
|---|---|---|---|
| Warranty Deed | $364,000 | Chicago Title Insurance Co | |
| Warranty Deed | $325,000 | Chicago Title Insurance Comp | |
| Warranty Deed | $441,500 | -- |
Mortgage History
| Date | Status | Loan Amount | Loan Type |
|---|---|---|---|
| Previous Owner | $240,000 | Adjustable Rate Mortgage/ARM | |
| Previous Owner | $330,900 | Unknown | |
| Closed | $30,000 | No Value Available |
Property History
| Date | Event | Price | Change | Sq Ft Price |
|---|---|---|---|---|
| 01/23/2015 01/23/15 | Sold | $364,000 | -1.4% | $162 / Sq Ft |
| 12/25/2014 12/25/14 | Pending | -- | -- | -- |
| 11/24/2014 11/24/14 | For Sale | $369,000 | +13.5% | $164 / Sq Ft |
| 10/02/2012 10/02/12 | Sold | $325,000 | -7.1% | $145 / Sq Ft |
| 08/17/2012 08/17/12 | Pending | -- | -- | -- |
| 08/09/2012 08/09/12 | For Sale | $350,000 | -- | $156 / Sq Ft |
Tax History Compared to Growth
Tax History
| Year | Tax Paid | Tax Assessment Tax Assessment Total Assessment is a certain percentage of the fair market value that is determined by local assessors to be the total taxable value of land and additions on the property. | Land | Improvement |
|---|---|---|---|---|
| 2024 | $12,044 | $139,750 | $38,038 | $101,712 |
| 2023 | $11,002 | $128,897 | $35,084 | $93,813 |
| 2022 | $11,002 | $123,858 | $33,721 | $90,137 |
| 2021 | $10,528 | $121,192 | $32,995 | $88,197 |
| 2020 | $10,146 | $119,154 | $32,440 | $86,714 |
| 2019 | $9,890 | $118,021 | $32,132 | $85,889 |
| 2018 | $9,073 | $110,603 | $37,751 | $72,852 |
| 2017 | $8,932 | $107,111 | $36,559 | $70,552 |
| 2016 | $8,563 | $101,556 | $34,663 | $66,893 |
| 2015 | $8,430 | $94,921 | $32,398 | $62,523 |
| 2014 | $7,976 | $92,521 | $31,050 | $61,471 |
| 2012 | $8,098 | $88,881 | $29,829 | $59,052 |
Agents Affiliated with this Home
-

Seller's Agent in 2015
Anna Klarck
AK Homes
(847) 401-6010
10 in this area
291 Total Sales
-

Buyer's Agent in 2015
Renee Dickman
@ Properties
(847) 877-5977
26 Total Sales
-

Seller's Agent in 2012
Liz Anderson
@ Properties
(847) 913-3482
1 in this area
61 Total Sales
-

Buyer's Agent in 2012
Hope Korn
Compass
(847) 668-7653
1 in this area
74 Total Sales
Map
Source: Midwest Real Estate Data (MRED)
MLS Number: 08792907
APN: 11-28-413-030
- 1952 Crenshaw Cir Unit 193
- 1721 N Wood's Way
- 237 Colonial Dr
- 1855 Lake Charles Dr
- 1875 Lake Charles Dr
- 1620 Nicklaus Ct
- 1919 Lake Charles Dr
- 1860 Lake Charles Dr
- 1933 Lake Charles Dr
- 1939 Lake Charles Dr
- 1945 Lake Charles Dr
- 357 Pine Lake Cir
- 810 Braeman Ct Unit 2B
- 460 Pine Lake Cir
- 915 Suffolk Ct
- 501 Hemlock Ln
- 1969 Royal Birkdale Dr
- 1132 Dawes St
- 1312 Kempton Dr Unit 146D
- 605 E Golf Rd
