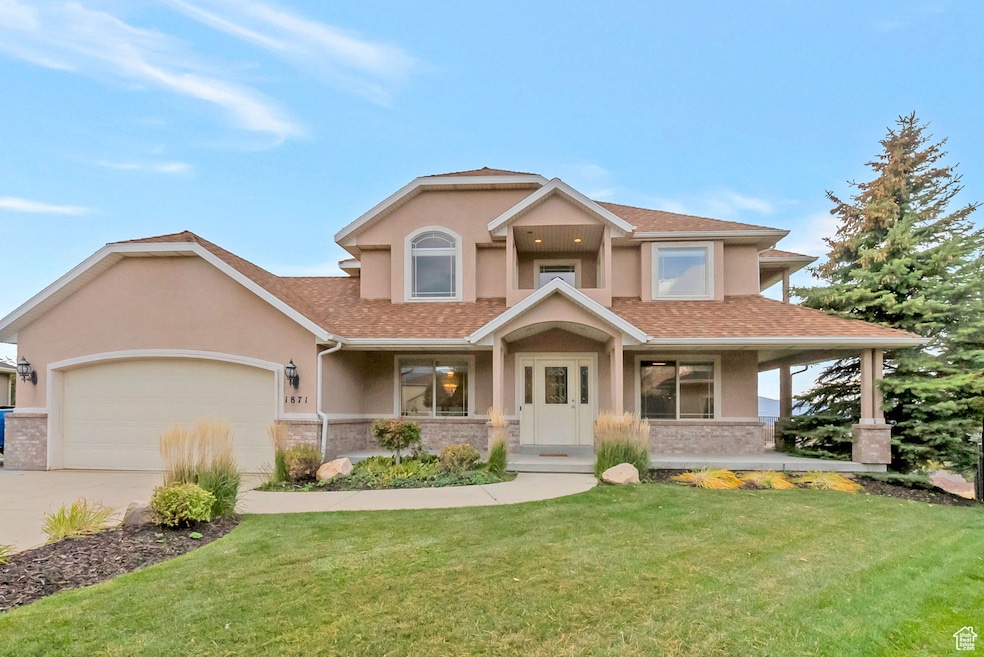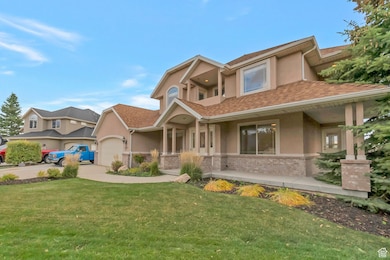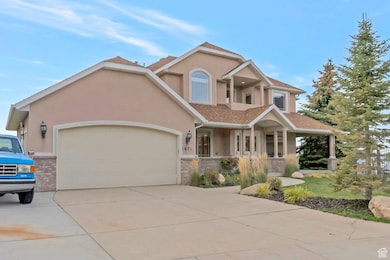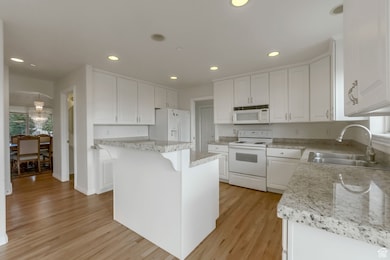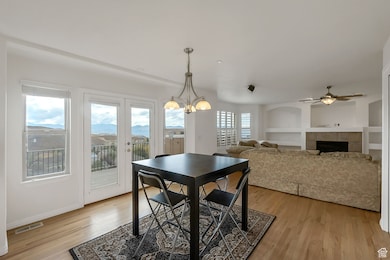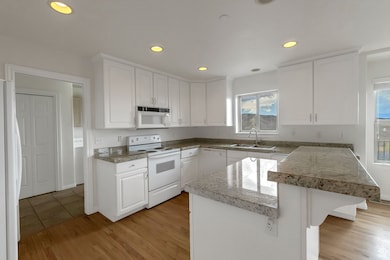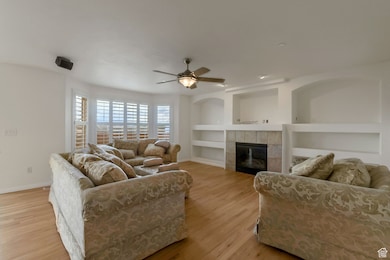1871 E Vista Ridge Ct Draper, UT 84020
Estimated payment $6,424/month
Highlights
- Second Kitchen
- Pine Trees
- Clubhouse
- Lone Peak High School Rated A-
- Mountain View
- Hilly Lot
About This Home
Welcome Home! Having one of the highest highest homes in Suncrest with perfect facing and orientation has its advantages...Views, Views, Views! Your new home has 360 views of the Utah and Salt Lake counties and the stunning mountains towering over them. From the front of your home watch the sunrise over Mt.Timpanogos, Lone Peak, Mt.Olympus or Twin Peaks. In the evening relax on the deck watching the sunset with views of Utah County and Utah Lake to Salt Lake County up north to downtown and beyond. Walking inside your new home has a perfect layout with a formal family room or home office, a formal dining room, staircase to the 4 bedrooms upstairs, a kitchen with and open layout to a giant living room with views of the valleys. Upstairs your relaxing master bedroom delivers views of the valleys below with a walk-in closet, a separate shower and jetted tub. You also have a private covered balcony looking out north towards SLC valley. 3 other large bedrooms are upstairs with two having a jack and Jill covered balcony. Your basement is set up with a one-bedroom accessory apartment, mil with a full kitchen laundry room walking out under the deck with views of both valleys. Basement has giant storage room under porch. Come see your new to you home today!
Listing Agent
Daniel Griffee
Time Real Estate & Development Inc License #5475006 Listed on: 10/16/2025
Co-Listing Agent
Michael Griffee
Time Real Estate & Development Inc License #6671433
Home Details
Home Type
- Single Family
Est. Annual Taxes
- $3,858
Year Built
- Built in 2001
Lot Details
- 10,454 Sq Ft Lot
- Cul-De-Sac
- Landscaped
- Terraced Lot
- Hilly Lot
- Pine Trees
- Property is zoned Single-Family
HOA Fees
- $152 Monthly HOA Fees
Parking
- 2 Car Attached Garage
Property Views
- Mountain
- Valley
Home Design
- Brick Exterior Construction
- Stucco
Interior Spaces
- 4,243 Sq Ft Home
- 3-Story Property
- 1 Fireplace
- Plantation Shutters
- Blinds
- French Doors
- Entrance Foyer
- Laundry Room
Kitchen
- Second Kitchen
- Free-Standing Range
- Disposal
Flooring
- Wood
- Carpet
- Tile
Bedrooms and Bathrooms
- 5 Bedrooms
- Walk-In Closet
- Bathtub With Separate Shower Stall
Basement
- Walk-Out Basement
- Exterior Basement Entry
- Natural lighting in basement
Outdoor Features
- Balcony
- Covered Patio or Porch
Additional Homes
- Accessory Dwelling Unit (ADU)
Schools
- Ridgeline Elementary School
- Timberline Middle School
- Lone Peak High School
Utilities
- Forced Air Heating and Cooling System
- Natural Gas Connected
Listing and Financial Details
- Exclusions: Hot Tub
- Assessor Parcel Number 48-275-0374
Community Details
Overview
- Association fees include cable TV
- Suncrest HOA, Phone Number (801) 572-1233
- Oak Vista 4 At Suncrest Subdivision
Amenities
- Community Fire Pit
- Community Barbecue Grill
- Picnic Area
- Clubhouse
Recreation
- Community Playground
- Community Pool
- Hiking Trails
- Bike Trail
Map
Home Values in the Area
Average Home Value in this Area
Tax History
| Year | Tax Paid | Tax Assessment Tax Assessment Total Assessment is a certain percentage of the fair market value that is determined by local assessors to be the total taxable value of land and additions on the property. | Land | Improvement |
|---|---|---|---|---|
| 2025 | $3,857 | $399,135 | $283,000 | $442,700 |
| 2024 | $3,857 | $404,360 | $0 | $0 |
| 2023 | $3,764 | $425,150 | $0 | $0 |
| 2022 | $3,920 | $431,915 | $0 | $0 |
| 2021 | $3,442 | $594,200 | $214,000 | $380,200 |
| 2020 | $3,270 | $551,400 | $171,200 | $380,200 |
| 2019 | $2,869 | $501,800 | $171,200 | $330,600 |
| 2018 | $2,703 | $448,700 | $161,200 | $287,500 |
| 2017 | $2,517 | $222,420 | $0 | $0 |
| 2016 | $3,107 | $228,525 | $0 | $0 |
| 2015 | $3,259 | $226,655 | $0 | $0 |
| 2014 | -- | $195,690 | $0 | $0 |
Property History
| Date | Event | Price | List to Sale | Price per Sq Ft |
|---|---|---|---|---|
| 10/16/2025 10/16/25 | For Sale | $1,130,000 | -- | $266 / Sq Ft |
Purchase History
| Date | Type | Sale Price | Title Company |
|---|---|---|---|
| Quit Claim Deed | -- | -- | |
| Interfamily Deed Transfer | -- | None Available | |
| Corporate Deed | -- | Premier Title Insurance Age | |
| Trustee Deed | $312,230 | Etitle Insurance Agency | |
| Interfamily Deed Transfer | -- | Accommodation | |
| Quit Claim Deed | -- | Utah Title & Abstract Co | |
| Interfamily Deed Transfer | -- | Superior Title Co | |
| Interfamily Deed Transfer | -- | Superior Title Company | |
| Corporate Deed | -- | Backman Stewart Title Servic | |
| Quit Claim Deed | -- | Backman Stewart Title Servic |
Mortgage History
| Date | Status | Loan Amount | Loan Type |
|---|---|---|---|
| Previous Owner | $222,440 | New Conventional | |
| Previous Owner | $405,000 | New Conventional | |
| Previous Owner | $250,000 | New Conventional | |
| Previous Owner | $340,216 | Stand Alone First |
Source: UtahRealEstate.com
MLS Number: 2117928
APN: 48-275-0374
- 1795 E Walnut Grove Dr
- 15095 Alder Glen Ln
- 15211 S Tall Woods Dr Unit 24
- 14902 S Saddle Leaf Ct
- 1547 E Deer Ridge Dr Unit 85
- 14848 S Seven Oaks Ln
- 14849 S Saddle Leaf Ct
- 1487 E Deer Ridge Dr
- 14820 S Shadow Grove Ct
- 2087 Eagle Crest Dr
- 1515 E Bluff Point Dr
- 1463 Meadow Bluff Ln Unit 66
- 1945 E Seven Oaks Ln
- 1459 E Meadow Bluff Ln
- 14781 S Glamis Ct
- 15151 S Eagle Chase Dr
- 2116 Falcon Ridge Dr
- 14775 S Falkland Cove
- 14971 S Winged Bluff Ln
- 14747 S Haddington Rd
- 14902 S Saddle Leaf Ct
- 14848 S Seven Oaks Ln
- 2142 E Brookings Dr
- 953 Senior Band Rd
- 1197 E Wild Tree Cir
- 14648 S Pristine Vw Cove
- 488 Lana Ct
- 14747 S Draper Pointe Way
- 14527 S Travel Dr
- 186 E Future Way
- 38 Manilla Cir
- 13043 Mountain Crest Cir Unit ID1249906P
- 1400 W Morning Vista Rd
- 14075 S Bangerter Pkwy
- 4200 N Seasons View Dr
- 2169 W Whisper Wood Dr
- 3601 N Mountain View Rd
- 2771 W Chestnut St
- 87 Glacier Lily Dr Unit Basement Apartment
- 3851 N Traverse Mountain Blvd
