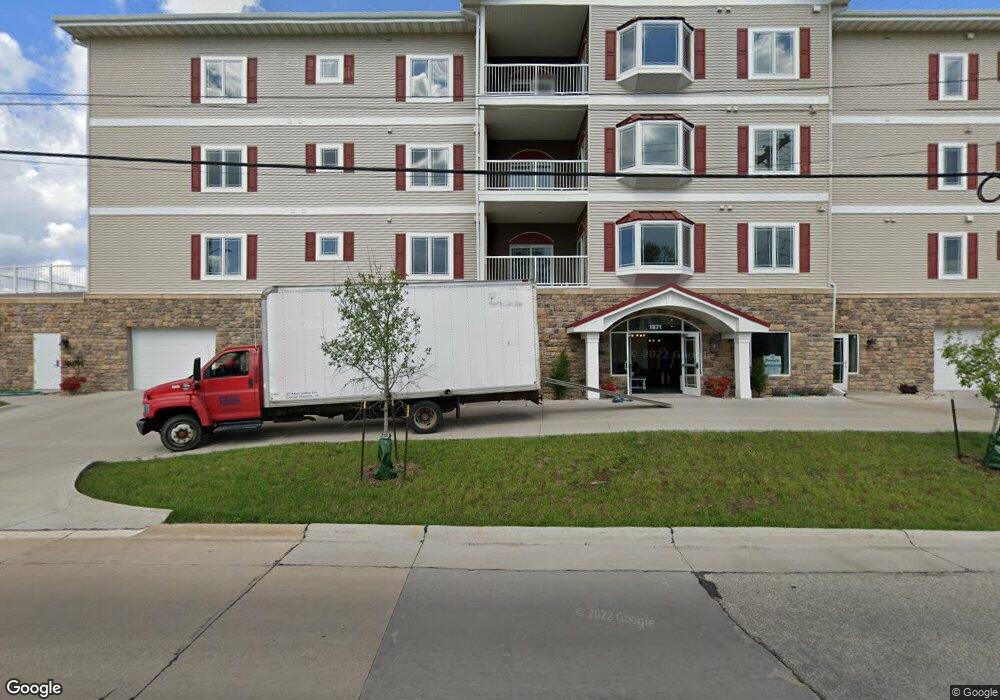1871 Ellis Blvd NW Unit 202 Cedar Rapids, IA 52405
Northwest Area NeighborhoodEstimated payment $2,650/month
Total Views
79,068
2
Beds
2
Baths
1,500
Sq Ft
$285
Price per Sq Ft
Highlights
- Newly Remodeled
- Waterfront
- 1 Car Attached Garage
- John F. Kennedy High School Rated A-
- Deck
- Cooling Available
About This Home
This home is located at 1871 Ellis Blvd NW Unit 202, Cedar Rapids, IA 52405 and is currently priced at $427,500, approximately $285 per square foot. This property was built in 2000. 1871 Ellis Blvd NW Unit 202 is a home located in Linn County with nearby schools including Harrison Elementary School, Roosevelt Creative Corridor Business Academy, and John F. Kennedy High School.
Property Details
Home Type
- Condominium
Est. Annual Taxes
- $1,152
Year Built
- Built in 2000 | Newly Remodeled
HOA Fees
- $300 Monthly HOA Fees
Parking
- 1 Car Attached Garage
- Heated Garage
- Garage Door Opener
- Off-Street Parking
Home Design
- Frame Construction
- Vinyl Siding
- Metal Construction or Metal Frame
- Masonry
- Stone
Interior Spaces
- 1,500 Sq Ft Home
- 1-Story Property
- Combination Kitchen and Dining Room
Kitchen
- Breakfast Bar
- Range
- Microwave
- Dishwasher
- Disposal
Bedrooms and Bathrooms
- 2 Bedrooms
- 2 Full Bathrooms
Laundry
- Dryer
- Washer
Schools
- Harrison Elementary School
- Roosevelt Middle School
- Kennedy High School
Utilities
- Cooling Available
- Geothermal Heating and Cooling
- Electric Water Heater
Additional Features
- Deck
- Waterfront
Listing and Financial Details
- Assessor Parcel Number 14174-51017-01010
Community Details
Overview
- High-Rise Condominium
Pet Policy
- Limit on the number of pets
Map
Create a Home Valuation Report for This Property
The Home Valuation Report is an in-depth analysis detailing your home's value as well as a comparison with similar homes in the area
Home Values in the Area
Average Home Value in this Area
Tax History
| Year | Tax Paid | Tax Assessment Tax Assessment Total Assessment is a certain percentage of the fair market value that is determined by local assessors to be the total taxable value of land and additions on the property. | Land | Improvement |
|---|---|---|---|---|
| 2025 | $724 | $325,300 | $62,000 | $263,300 |
| 2024 | $176 | $302,600 | $62,000 | $240,600 |
| 2023 | $176 | $302,600 | $62,000 | $240,600 |
| 2022 | $82 | $270,000 | $55,000 | $215,000 |
| 2021 | $106 | $214,700 | $4,000 | $210,700 |
| 2020 | $106 | $4,000 | $4,000 | $0 |
| 2019 | $0 | $0 | $0 | $0 |
Source: Public Records
Property History
| Date | Event | Price | List to Sale | Price per Sq Ft |
|---|---|---|---|---|
| 09/18/2025 09/18/25 | For Sale | $427,500 | -- | $285 / Sq Ft |
Source: Cedar Rapids Area Association of REALTORS®
Source: Cedar Rapids Area Association of REALTORS®
MLS Number: 2508008
APN: 14174-51017-01010
Nearby Homes
- 1871 Ellis Blvd NW Unit 205
- 820 M Ave NW
- 618 J Ave NE
- 664 J Ave NE Unit A
- 1424 N Ave NW
- 2218 Tranquil Ct NW
- 1238 Ellis Blvd NW
- 1624 O Ave NW
- 1222 8th St NW
- 2219 Sierra Cir NE
- 2213 Sierra Cir NE
- 2226 Sierra Cir NE
- 2207 Sierra Cir NE
- 2201 Sierra Cir NE
- 2127 Sierra Cir NE
- 2121 Sierra Cir NE
- 1585 Matterhorn Dr NE
- 2115 Sierra Cir NE
- 2202 Sierra Cir NE
- 2109 Sierra Cir NE
- 1310-1320 Wenig Rd NE
- 1220 Sierra Dr NE
- 1420 Sierra Dr NE
- 1420 Sierra Dr NE
- 605 G Ave NW
- 2200 Buckingham Dr NW
- 1311-1317 Oakland Rd NE
- 100 1st Ave NE
- 200 1st Ave NE
- 411 1st Ave SE
- 1601 30th St NW
- 3010 Center Point Rd NE
- 2040 Glass Rd NE
- 1516 C Ave NE
- 2415 River Bluff Dr NW
- 501 4th Ave SE
- 2202-2238 River Bluffs Dr
- 1400 2nd Ave SW
- 1537 1st Ave SE
- 1569 1st Ave SE Unit 4

