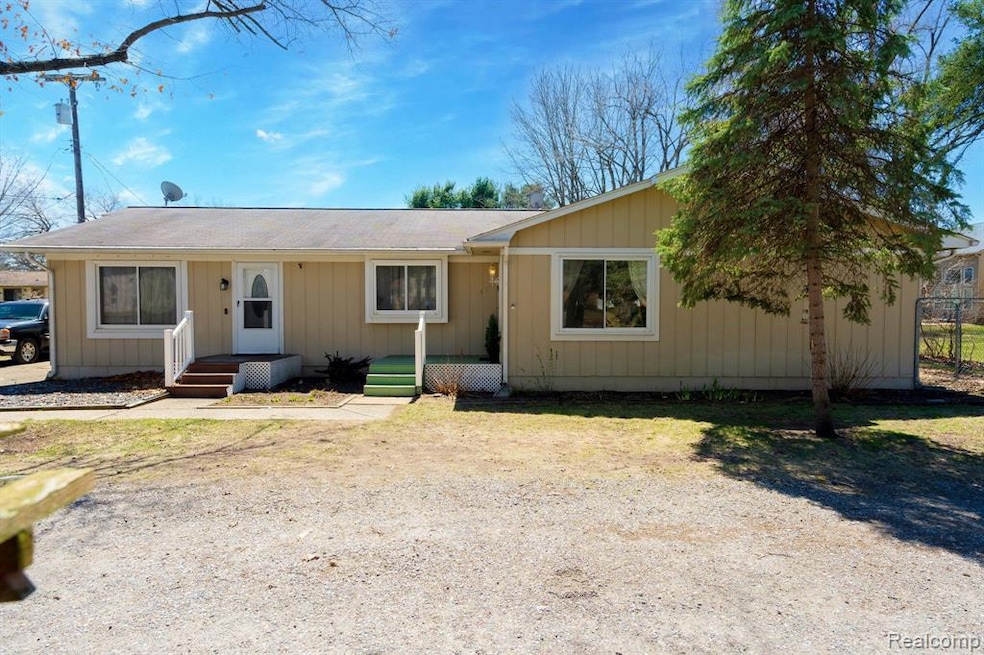
1871 Glengary Rd Commerce Township, MI 48382
Highlights
- Ranch Style House
- Porch
- Forced Air Heating and Cooling System
- Loon Lake Elementary School Rated A-
- Patio
- Water Softener is Owned
About This Home
As of July 2025Step into this beautifully updated Move-In-Ready 2-bedroom, 1 full bath condo, perfectly located in a vibrant area close to great food, shopping, and entertainment! This home is freshly painted and features stylish LVT flooring throughout, offering both comfort and durability.
Enjoy cooking in the bright kitchen with all appliances included, and relax in your private, fenced-in yard—perfect for BBQs and outdoor fun—just off the sliding glass door. The spacious full basement provides plenty of storage or the potential for additional living space.
You'll also love the convenience of the shared common area in the back, a handy shed for extra storage, and ground maintenance that's included in the HOA. Whether you're a first-time buyer or looking to downsize, this move-in ready condo has everything you need!
Last Agent to Sell the Property
Cary Real Estate License #6501397969 Listed on: 04/17/2025

Property Details
Home Type
- Condominium
Est. Annual Taxes
Year Built
- Built in 1955
HOA Fees
- $110 Monthly HOA Fees
Parking
- Shared Driveway
Home Design
- Ranch Style House
- Poured Concrete
- Asphalt Roof
Interior Spaces
- 867 Sq Ft Home
- Ceiling Fan
- Unfinished Basement
- Sump Pump
Kitchen
- Free-Standing Electric Oven
- Range Hood
- Recirculated Exhaust Fan
- Dishwasher
- Disposal
Bedrooms and Bathrooms
- 2 Bedrooms
- 1 Full Bathroom
Laundry
- Dryer
- Washer
Outdoor Features
- Patio
- Porch
Utilities
- Forced Air Heating and Cooling System
- Heating System Uses Natural Gas
- Water Softener is Owned
Additional Features
- Accessible Common Area
- Back Yard Fenced
- Ground Level
Listing and Financial Details
- Assessor Parcel Number 1721401048
- Seller Concessions Offered
Community Details
Overview
- Paige Association, Phone Number (248) 725-8012
- Arcturus Cond Occpn 473 Subdivision
- On-Site Maintenance
Pet Policy
- Pets Allowed
Ownership History
Purchase Details
Home Financials for this Owner
Home Financials are based on the most recent Mortgage that was taken out on this home.Purchase Details
Purchase Details
Purchase Details
Similar Homes in the area
Home Values in the Area
Average Home Value in this Area
Purchase History
| Date | Type | Sale Price | Title Company |
|---|---|---|---|
| Warranty Deed | $170,000 | None Listed On Document | |
| Warranty Deed | $170,000 | None Listed On Document | |
| Quit Claim Deed | -- | None Listed On Document | |
| Quit Claim Deed | -- | None Listed On Document | |
| Deed | -- | -- |
Mortgage History
| Date | Status | Loan Amount | Loan Type |
|---|---|---|---|
| Open | $161,500 | New Conventional | |
| Previous Owner | $60,000 | New Conventional |
Property History
| Date | Event | Price | Change | Sq Ft Price |
|---|---|---|---|---|
| 07/11/2025 07/11/25 | Sold | $170,000 | 0.0% | $196 / Sq Ft |
| 06/07/2025 06/07/25 | Pending | -- | -- | -- |
| 05/08/2025 05/08/25 | Price Changed | $170,000 | -5.6% | $196 / Sq Ft |
| 04/17/2025 04/17/25 | For Sale | $180,000 | -- | $208 / Sq Ft |
Tax History Compared to Growth
Tax History
| Year | Tax Paid | Tax Assessment Tax Assessment Total Assessment is a certain percentage of the fair market value that is determined by local assessors to be the total taxable value of land and additions on the property. | Land | Improvement |
|---|---|---|---|---|
| 2024 | $836 | $51,410 | $0 | $0 |
| 2023 | $788 | $46,780 | $0 | $0 |
| 2022 | $1,376 | $46,640 | $0 | $0 |
| 2021 | $1,350 | $47,620 | $0 | $0 |
| 2020 | $779 | $45,680 | $0 | $0 |
| 2019 | $1,285 | $45,690 | $0 | $0 |
| 2018 | $1,268 | $45,290 | $0 | $0 |
| 2017 | $1,250 | $45,290 | $0 | $0 |
| 2016 | $1,235 | $43,620 | $0 | $0 |
| 2015 | -- | $40,620 | $0 | $0 |
| 2014 | -- | $36,640 | $0 | $0 |
| 2011 | -- | $34,860 | $0 | $0 |
Agents Affiliated with this Home
-
Carley Page

Seller's Agent in 2025
Carley Page
Cary Real Estate
(248) 909-9555
3 in this area
31 Total Sales
-
Kathleen Furlong

Buyer's Agent in 2025
Kathleen Furlong
Keller Williams Lakeside
(248) 921-1754
1 in this area
50 Total Sales
-
William Furlong
W
Buyer Co-Listing Agent in 2025
William Furlong
Keller Williams Realty Lakeside
(586) 823-6433
1 in this area
1 Total Sale
Map
Source: Realcomp
MLS Number: 20250024187
APN: 17-21-401-048
- 2903 Woodbury St
- 1841 Megans Meadow Dr
- 1840 Copperbell Dr
- 2235 Mentone St
- 3014 Woodlawn St
- 3010 Fisher Ave
- 3110 Brisbane St
- 1629 W Oakley Park Rd
- 2370 Roselawn St
- 1311 W Oakley Park Rd
- 3112 Terry St
- 1170 W Oakley Park Rd
- 1830 Sadie Shore Dr
- 2687 Los Angeles Dr
- 1840 Sadie Shore Dr
- Parcel "B" Log Cabin Dr
- 2065 Fairfield Ave
- 1861 Ladd Rd
- 826 Wolverine Dr
- 1645 Killarney Ct
