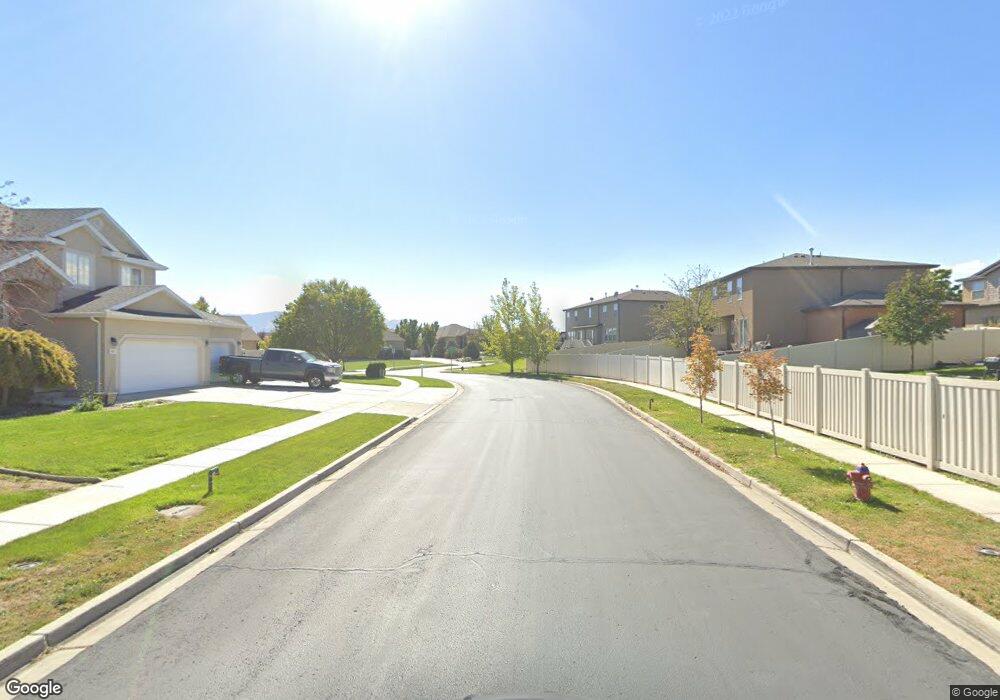1871 N Bountiful Way Saratoga Springs, UT 84045
Estimated Value: $419,000 - $432,149
4
Beds
4
Baths
2,290
Sq Ft
$186/Sq Ft
Est. Value
About This Home
This home is located at 1871 N Bountiful Way, Saratoga Springs, UT 84045 and is currently estimated at $426,787, approximately $186 per square foot. 1871 N Bountiful Way is a home located in Utah County with nearby schools including Riverview Elementary School, Vista Heights Middle School, and Westlake High School.
Ownership History
Date
Name
Owned For
Owner Type
Purchase Details
Closed on
Mar 14, 2023
Sold by
Pipes Anthony
Bought by
Pipes Anthony Wilson and Pipes Emma
Current Estimated Value
Home Financials for this Owner
Home Financials are based on the most recent Mortgage that was taken out on this home.
Original Mortgage
$336,000
Outstanding Balance
$325,375
Interest Rate
6.09%
Mortgage Type
Balloon
Estimated Equity
$101,412
Purchase Details
Closed on
Jun 22, 2017
Sold by
Cooper Marc L and Cooper Anna M
Bought by
Bradshaw David and Sloan Linda
Home Financials for this Owner
Home Financials are based on the most recent Mortgage that was taken out on this home.
Original Mortgage
$177,000
Interest Rate
4.05%
Purchase Details
Closed on
Aug 8, 2007
Sold by
D R Horton Inc
Bought by
Cooper Marc L and Cooper Anna M
Home Financials for this Owner
Home Financials are based on the most recent Mortgage that was taken out on this home.
Original Mortgage
$33,182
Interest Rate
6.62%
Mortgage Type
Stand Alone Second
Create a Home Valuation Report for This Property
The Home Valuation Report is an in-depth analysis detailing your home's value as well as a comparison with similar homes in the area
Home Values in the Area
Average Home Value in this Area
Purchase History
| Date | Buyer | Sale Price | Title Company |
|---|---|---|---|
| Pipes Anthony Wilson | -- | Truly Title | |
| Pipes Anthony | -- | Cottonwood Title | |
| Bradshaw David | -- | Cottonwood Title | |
| Cooper Marc L | -- | Provo Land Title Company |
Source: Public Records
Mortgage History
| Date | Status | Borrower | Loan Amount |
|---|---|---|---|
| Open | Pipes Anthony | $336,000 | |
| Previous Owner | Bradshaw David | $177,000 | |
| Previous Owner | Cooper Marc L | $33,182 | |
| Previous Owner | Cooper Marc L | $176,972 | |
| Closed | Pipes Anthony | $70,000 |
Source: Public Records
Tax History Compared to Growth
Tax History
| Year | Tax Paid | Tax Assessment Tax Assessment Total Assessment is a certain percentage of the fair market value that is determined by local assessors to be the total taxable value of land and additions on the property. | Land | Improvement |
|---|---|---|---|---|
| 2025 | $1,766 | $398,800 | $68,900 | $329,900 |
| 2024 | $1,754 | $212,135 | $0 | $0 |
| 2023 | $1,653 | $226,600 | $0 | $0 |
| 2022 | $1,653 | $208,175 | $0 | $0 |
| 2021 | $1,637 | $307,700 | $69,900 | $237,800 |
| 2020 | $1,515 | $279,700 | $69,900 | $209,800 |
| 2019 | $1,438 | $275,000 | $69,900 | $205,100 |
| 2018 | $1,440 | $259,900 | $69,900 | $190,000 |
| 2017 | $1,448 | $139,755 | $0 | $0 |
| 2016 | $1,282 | $114,895 | $0 | $0 |
| 2015 | $1,300 | $110,550 | $0 | $0 |
| 2014 | $1,198 | $100,650 | $0 | $0 |
Source: Public Records
Map
Nearby Homes
- 1209 W Mahogany St
- 549 W Goldenrod Way
- 683 W Saratoga Chase Dr
- 736 W Blue Violet Dr
- 1974 Trellis Place
- 1526 N Cozy Ln Unit 7
- 1597 N Cozy Ln Unit 14
- 2017 N Belmont Dr
- 652 W Pimlico Dr
- 728 W Wild Hyacinth Dr
- 1911 N Lemongrass Dr
- 624 W Aspen Hills Blvd
- 608 W Domanick Way Unit 1
- Oak Plan at Dignity Subdivision
- Maple Plan at Dignity Subdivision
- 2123 N Wallflower Dr
- 471 Pumpkin Patch Dr
- 2103 N Elderberry Dr Unit 222
- 597 W Domanick Way Unit 4
- 2163 N Wild Hyacinth Dr
- 1871 N Bountiful Way
- 1877 N Bountiful Way
- 1877 N Bountiful Way
- 1861 N Bountiful Way
- 1867 N Bountiful Way
- 1867 N Bountiful Way
- 1861 N Bountiful Way
- 1873 N Bountiful Way
- 1873 N Bountiful Way
- 1887 N Bountiful Way
- 1887 N Bountiful Way
- 1857 N Bountiful Way
- 1857 N Bountiful Way
- 1853 N Bountiful Way
- 1879 N Bountiful Way
- 1853 N Bountiful Way
- 1891 N Bountiful Way
- 1851 N Bountiful Way
- 1892 N Goldenrod Way
- 1908 N Goldenrod Way
