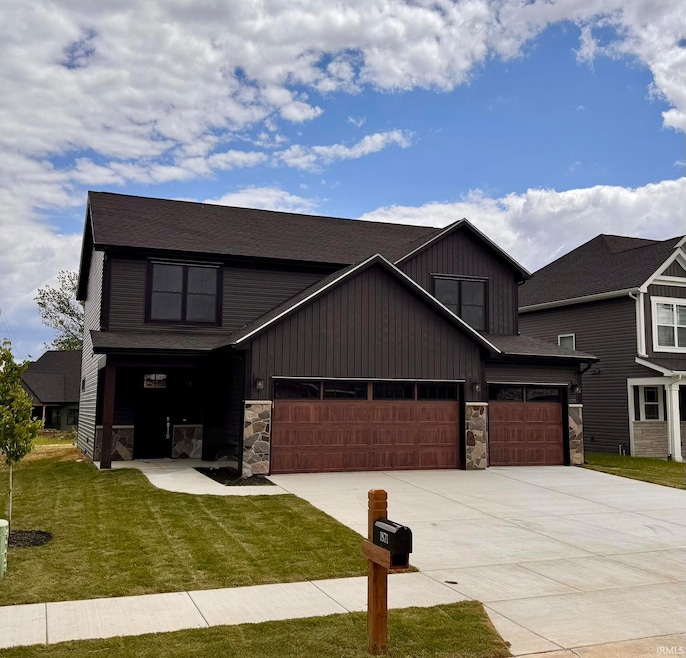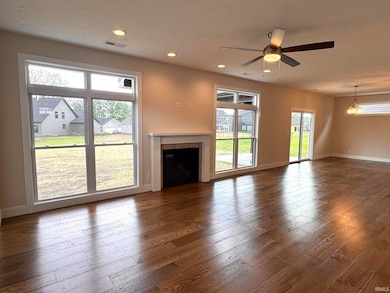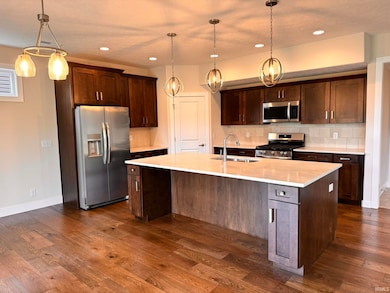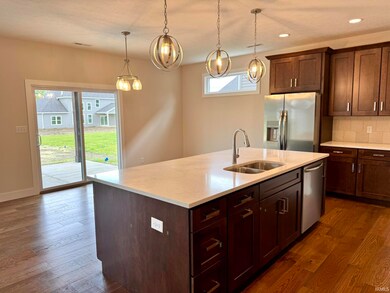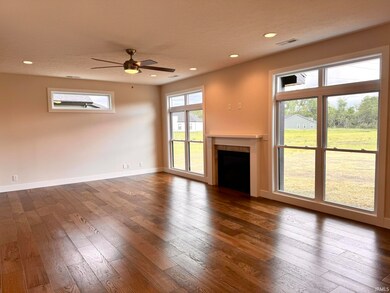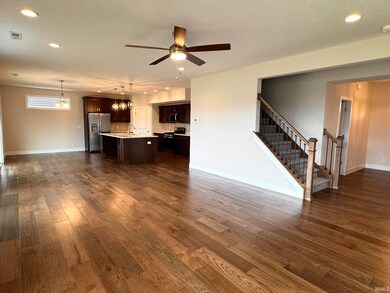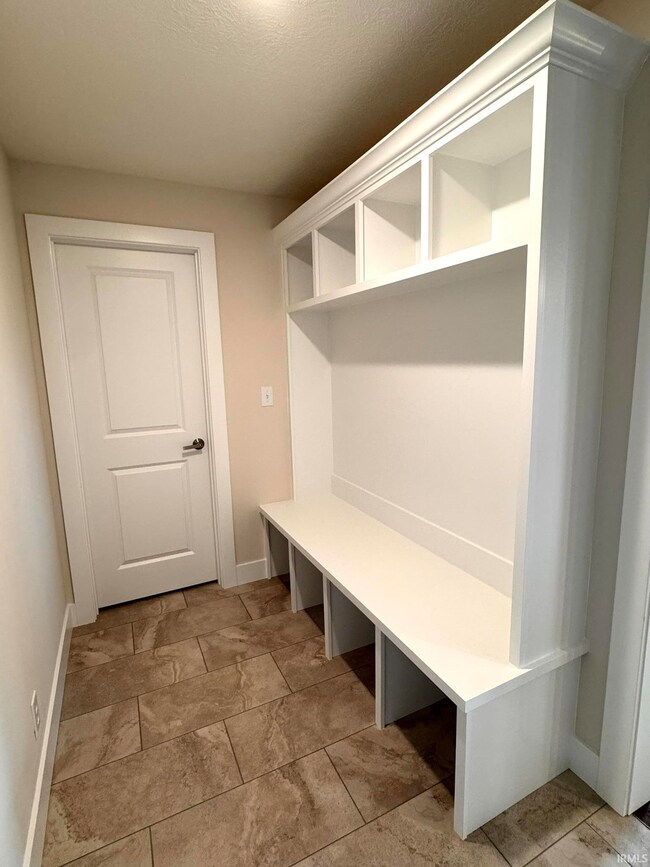
OPEN SUN 12PM - 2PM
$10K PRICE DROP
1871 Petit Dr West Lafayette, IN 47906
Estimated payment $3,223/month
Total Views
131,929
4
Beds
2.5
Baths
2,408
Sq Ft
$212
Price per Sq Ft
Highlights
- Open Floorplan
- Traditional Architecture
- Wood Flooring
- Klondike Middle School Rated A-
- Backs to Open Ground
- Mud Room
About This Home
Beautiful StoneRidge home is now ready for moving into! This home offers an open floor plan with 4 bedrooms & 2.5 baths. Upstairs laundry room. Mudroom has lots of organization with cubbies. Hardwood floors, custom cabinets and lots of natural light.
Open House Schedule
-
Sunday, November 30, 202512:00 to 2:00 pm11/30/2025 12:00:00 PM +00:0011/30/2025 2:00:00 PM +00:00Add to Calendar
Home Details
Home Type
- Single Family
Year Built
- Built in 2025
Lot Details
- 9,757 Sq Ft Lot
- Lot Dimensions are 63x171
- Backs to Open Ground
- Landscaped
- Irrigation
HOA Fees
- $29 Monthly HOA Fees
Parking
- 3 Car Attached Garage
- Garage Door Opener
- Driveway
Home Design
- Traditional Architecture
- Slab Foundation
- Shingle Roof
- Asphalt Roof
- Stone Exterior Construction
- Vinyl Construction Material
Interior Spaces
- 2,408 Sq Ft Home
- 2-Story Property
- Open Floorplan
- Built-in Bookshelves
- Ceiling height of 9 feet or more
- Ceiling Fan
- Self Contained Fireplace Unit Or Insert
- Fireplace With Gas Starter
- Mud Room
- Entrance Foyer
- Living Room with Fireplace
- Fire and Smoke Detector
Kitchen
- Eat-In Kitchen
- Kitchen Island
- Stone Countertops
- Disposal
Flooring
- Wood
- Carpet
- Tile
Bedrooms and Bathrooms
- 4 Bedrooms
- En-Suite Primary Bedroom
- Walk-In Closet
- Double Vanity
- Bathtub with Shower
- Separate Shower
Laundry
- Laundry Room
- Electric Dryer Hookup
Schools
- Klondike Elementary And Middle School
- William Henry Harrison High School
Utilities
- Forced Air Heating and Cooling System
- Heating System Uses Gas
Additional Features
- Covered Patio or Porch
- Suburban Location
Community Details
- Built by StoneRidge Homes
- Three Meadows Subdivision
Listing and Financial Details
- Assessor Parcel Number 79-06-14-102-027.000-023
Map
Create a Home Valuation Report for This Property
The Home Valuation Report is an in-depth analysis detailing your home's value as well as a comparison with similar homes in the area
Home Values in the Area
Average Home Value in this Area
Property History
| Date | Event | Price | List to Sale | Price per Sq Ft |
|---|---|---|---|---|
| 09/23/2025 09/23/25 | Price Changed | $509,900 | -1.9% | $212 / Sq Ft |
| 05/23/2025 05/23/25 | For Sale | $519,900 | -- | $216 / Sq Ft |
Source: Indiana Regional MLS
About the Listing Agent
David's Other Listings
Source: Indiana Regional MLS
MLS Number: 202519331
Nearby Homes
- 1899 Petit Dr
- 1925 Mud Creek Ct
- 1937 Mud Creek Ct
- 1739 Twin Lakes Cir
- 1754 Twin Lakes Cir
- 2021 Nightjar Ct
- 2053 Nightjar Ct
- 2106 Longspur Dr
- 3034 Rutherford Dr
- 2113 Windflower Place
- 2518 Fuji Dr
- 124 Georgton Ct
- 1602 Scarlett Dr
- 2846 Grackle Ln
- 2208 Longspur Dr
- 3206 State Road 26 W
- 3328 Huxley Dr
- 3380 Alysheba Dr
- 3285 Secretariat Cir
- 2705 Grosbeak Ln
- 109 E Pine Ave
- 2781 Prosperity Way
- 2111 Lindberg Rd
- 3328 Hopkins Dr
- 2545 Kestral Blvd
- 2081 Lindberg Rd
- 2411 Kestral Blvd
- 2110 Mccormick Rd
- 3570 Goodall Ct
- 2191 Mida Dr
- 2245 Sandpiper Ct S
- 2234 Sandpiper Ct N
- 2819 Horizon Dr Unit 1
- 3004 Pemberly Dr
- 2053 Willowbrook Dr
- 1745 Sandpiper Dr
- 2919 Elite Ln
- 320 Chapel Dr
- 2550 Commonside Way
- 2101 Cumberland Ave
