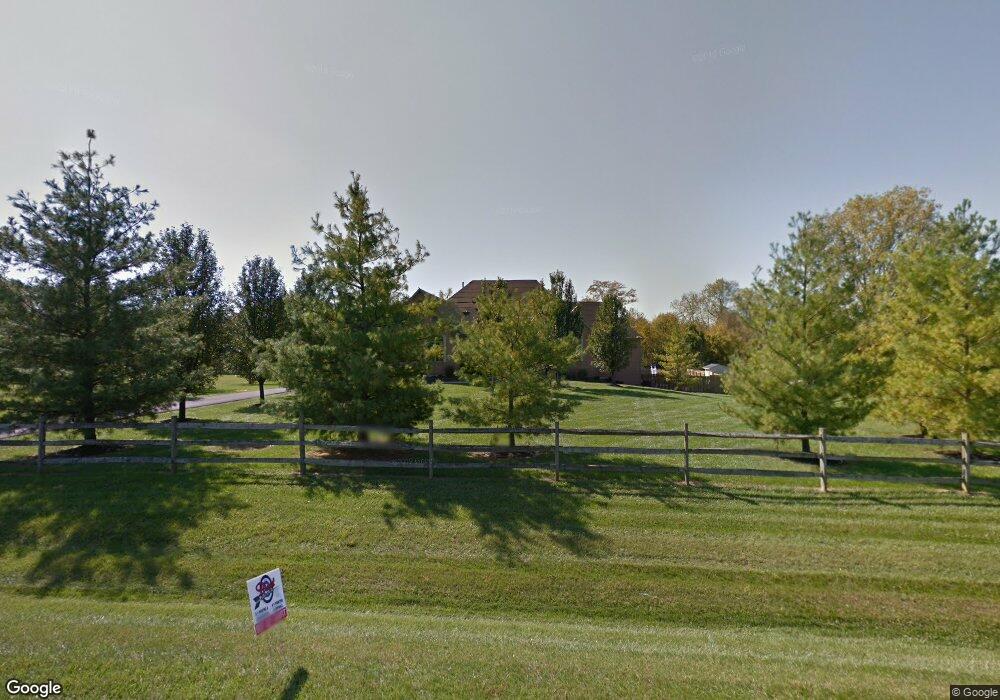Estimated Value: $760,000 - $916,000
4
Beds
4
Baths
5,983
Sq Ft
$141/Sq Ft
Est. Value
About This Home
This home is located at 1871 Winding Brook Way, Xenia, OH 45385 and is currently estimated at $841,842, approximately $140 per square foot. 1871 Winding Brook Way is a home located in Greene County with nearby schools including Bell Creek Intermediate School, Stephen Bell Elementary School, and Bellbrook Middle School.
Ownership History
Date
Name
Owned For
Owner Type
Purchase Details
Closed on
Aug 1, 2022
Sold by
Owen Rebecca J
Bought by
Stewart Joseph and Stewart Lasha Lael
Current Estimated Value
Home Financials for this Owner
Home Financials are based on the most recent Mortgage that was taken out on this home.
Original Mortgage
$461,000
Outstanding Balance
$434,376
Interest Rate
3.88%
Mortgage Type
New Conventional
Estimated Equity
$407,466
Purchase Details
Closed on
May 4, 1999
Sold by
Earley Charles J
Bought by
Mcswain Alexander T and Mcswain Linda K
Home Financials for this Owner
Home Financials are based on the most recent Mortgage that was taken out on this home.
Original Mortgage
$358,000
Interest Rate
7.04%
Create a Home Valuation Report for This Property
The Home Valuation Report is an in-depth analysis detailing your home's value as well as a comparison with similar homes in the area
Home Values in the Area
Average Home Value in this Area
Purchase History
| Date | Buyer | Sale Price | Title Company |
|---|---|---|---|
| Stewart Joseph | $701,000 | Prodigy Title | |
| Mcswain Alexander T | $450,000 | Ati Title Agency Of Ohio Inc |
Source: Public Records
Mortgage History
| Date | Status | Borrower | Loan Amount |
|---|---|---|---|
| Open | Stewart Joseph | $461,000 | |
| Previous Owner | Mcswain Alexander T | $358,000 |
Source: Public Records
Tax History Compared to Growth
Tax History
| Year | Tax Paid | Tax Assessment Tax Assessment Total Assessment is a certain percentage of the fair market value that is determined by local assessors to be the total taxable value of land and additions on the property. | Land | Improvement |
|---|---|---|---|---|
| 2024 | $12,542 | $226,950 | $39,850 | $187,100 |
| 2023 | $12,542 | $226,950 | $39,850 | $187,100 |
| 2022 | $12,534 | $188,690 | $36,230 | $152,460 |
| 2021 | $12,088 | $188,690 | $36,230 | $152,460 |
| 2020 | $11,293 | $188,690 | $36,230 | $152,460 |
| 2019 | $11,402 | $175,130 | $34,340 | $140,790 |
| 2018 | $11,422 | $175,130 | $34,340 | $140,790 |
| 2017 | $11,285 | $175,130 | $34,340 | $140,790 |
| 2016 | $11,286 | $168,140 | $34,340 | $133,800 |
| 2015 | $11,106 | $168,140 | $34,340 | $133,800 |
| 2014 | $10,253 | $168,140 | $34,340 | $133,800 |
Source: Public Records
Map
Nearby Homes
- 1711 Mcclellan Rd
- 1161 Shannon Ln
- 295 Stratford Ln
- 185 Barrington Village Dr
- 1293 Baybury Ave
- 1292 Baybury Ave
- 1272 Baybury Ave
- 1256 Baybury Ave
- 1248 Prem Place
- 1474 Hawkshead St
- 1282 Baybury Ave
- 90 Pawleys Plantation Ct
- 1298 Baybury Ave
- 1304 Baybury Ave
- 1318 Prem Place
- Chatham Plan at Edenbridge
- Bellamy Plan at Edenbridge
- Holcombe Plan at Edenbridge
- Henley Plan at Edenbridge
- Newcastle Plan at Edenbridge
- 1849 Stewart Rd
- 1897 Winding Brook Way
- 1866 Winding Brook Way
- 1900 Stewart Rd
- 1871 Stewart Rd
- 1840 Stewart Rd
- 1887 Stewart Rd
- 1918 Stewart Rd
- 1898 Winding Brook Way
- 1917 Winding Brook Way
- 1950 Fauber Rd
- 1847 Stewart Rd
- 1908 Winding Brook Way
- 1832 Stewart Rd
- 1980 Fauber Rd
- 1949 Winding Brook Way
- 1945 Fauber Rd
- 2000 Fauber Rd
- 1811 Stewart Rd
- 1922 Winding Brook Way
