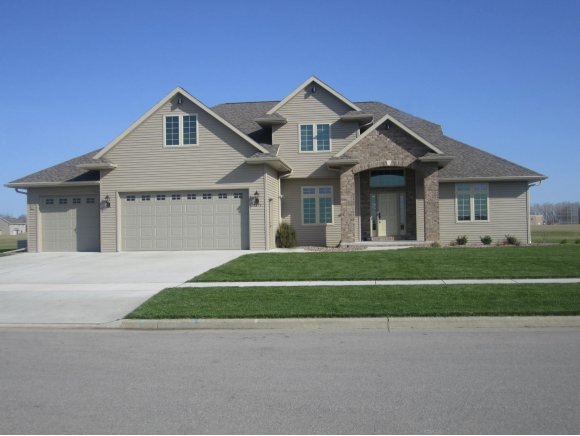
1871 Wizard Way de Pere, WI 54115
About This Home
As of January 2025LOWER LEVEL = Stubbed For Bathroom. Beautiful 2 yr old Craftsman style 1.5 story home in sought after Hemlock Creek area. Over 3,800SF of living including 4+ bdrms, kitch & dinette open to 2 story great rm w/wood FP & builtins. Main fl flex rm could be formal DR/office/den. LL offers theater rm & family /rec rm. Features include HW fls, walk in closets, central vac, lockers + bonus rm above gar. No backyard neighbors. Walk to school
Last Agent to Sell the Property
LISTING MAINTENANCE
RE/MAX Select REALTORS, LLC Listed on: 10/15/2012
Last Buyer's Agent
Jodi Long
EXP Realty LLC License #94-71668
Home Details
Home Type
- Single Family
Est. Annual Taxes
- $5,405
Lot Details
- 0.32 Acre Lot
Home Design
- Poured Concrete
Interior Spaces
- 1.5-Story Property
Bedrooms and Bathrooms
- 4 Bedrooms
Parking
- 3 Car Attached Garage
- Garage Door Opener
Schools
- Hemlock Creek Elementary School
Community Details
- Hemlock Creek Subd Subdivision
Ownership History
Purchase Details
Home Financials for this Owner
Home Financials are based on the most recent Mortgage that was taken out on this home.Purchase Details
Home Financials for this Owner
Home Financials are based on the most recent Mortgage that was taken out on this home.Purchase Details
Home Financials for this Owner
Home Financials are based on the most recent Mortgage that was taken out on this home.Similar Homes in the area
Home Values in the Area
Average Home Value in this Area
Purchase History
| Date | Type | Sale Price | Title Company |
|---|---|---|---|
| Warranty Deed | $667,500 | Dominion Title & Exchange Serv | |
| Warranty Deed | $349,000 | Knight Barry Title | |
| Warranty Deed | $47,000 | Bay Title |
Mortgage History
| Date | Status | Loan Amount | Loan Type |
|---|---|---|---|
| Open | $407,000 | No Value Available | |
| Previous Owner | $331,550 | New Conventional | |
| Previous Owner | $30,125 | Stand Alone First | |
| Previous Owner | $185,000 | New Conventional | |
| Previous Owner | $218,800 | New Conventional |
Property History
| Date | Event | Price | Change | Sq Ft Price |
|---|---|---|---|---|
| 01/24/2025 01/24/25 | Sold | $667,500 | +2.7% | $181 / Sq Ft |
| 01/24/2025 01/24/25 | Pending | -- | -- | -- |
| 12/13/2024 12/13/24 | For Sale | $650,000 | +86.2% | $176 / Sq Ft |
| 12/11/2012 12/11/12 | Sold | $349,000 | 0.0% | $90 / Sq Ft |
| 10/23/2012 10/23/12 | Pending | -- | -- | -- |
| 10/15/2012 10/15/12 | For Sale | $349,000 | -- | $90 / Sq Ft |
Tax History Compared to Growth
Tax History
| Year | Tax Paid | Tax Assessment Tax Assessment Total Assessment is a certain percentage of the fair market value that is determined by local assessors to be the total taxable value of land and additions on the property. | Land | Improvement |
|---|---|---|---|---|
| 2024 | $6,784 | $467,100 | $69,900 | $397,200 |
| 2023 | $6,251 | $467,100 | $69,900 | $397,200 |
| 2022 | $6,298 | $467,100 | $69,900 | $397,200 |
| 2021 | $6,347 | $467,100 | $69,900 | $397,200 |
| 2020 | $6,421 | $340,000 | $50,000 | $290,000 |
| 2019 | $6,344 | $340,000 | $50,000 | $290,000 |
| 2018 | $6,058 | $340,000 | $50,000 | $290,000 |
| 2017 | $6,107 | $340,000 | $50,000 | $290,000 |
| 2016 | $6,181 | $340,000 | $50,000 | $290,000 |
| 2015 | $6,206 | $340,000 | $50,000 | $290,000 |
| 2014 | $5,542 | $340,000 | $50,000 | $290,000 |
| 2013 | $5,542 | $305,000 | $45,000 | $260,000 |
Agents Affiliated with this Home
-
E
Seller's Agent in 2025
Erin Bartolazzi
Shorewest, Realtors
-
J
Buyer's Agent in 2025
Jessica Voss
Coldwell Banker
-
L
Seller's Agent in 2012
LISTING MAINTENANCE
RE/MAX
-
J
Buyer's Agent in 2012
Jodi Long
EXP Realty LLC
Map
Source: REALTORS® Association of Northeast Wisconsin
MLS Number: 50064374
APN: L-1525
- 2137 Potter Dr
- 1997 Dobby St
- 2302 Gringotts Way
- 1796 Applewood Dr
- 2315 Gringotts Way
- 1273 Autumn Field Ln
- 1312 Navigator Way
- 1372 Crossroads Dr
- 1385 Divinity Dr
- 1371 Crossroads Dr
- 1378 Crossroads Dr
- 1391 Divinity Dr
- 2120 Mid Valley Dr
- 1397 Divinity Dr
- 1403 Divinity Dr
- 1396 Crossroads Dr
- 1409 Divinity Dr
- 1397 Lear Ln
- 1415 Divinity Dr
- 1420 Crossroads Dr
