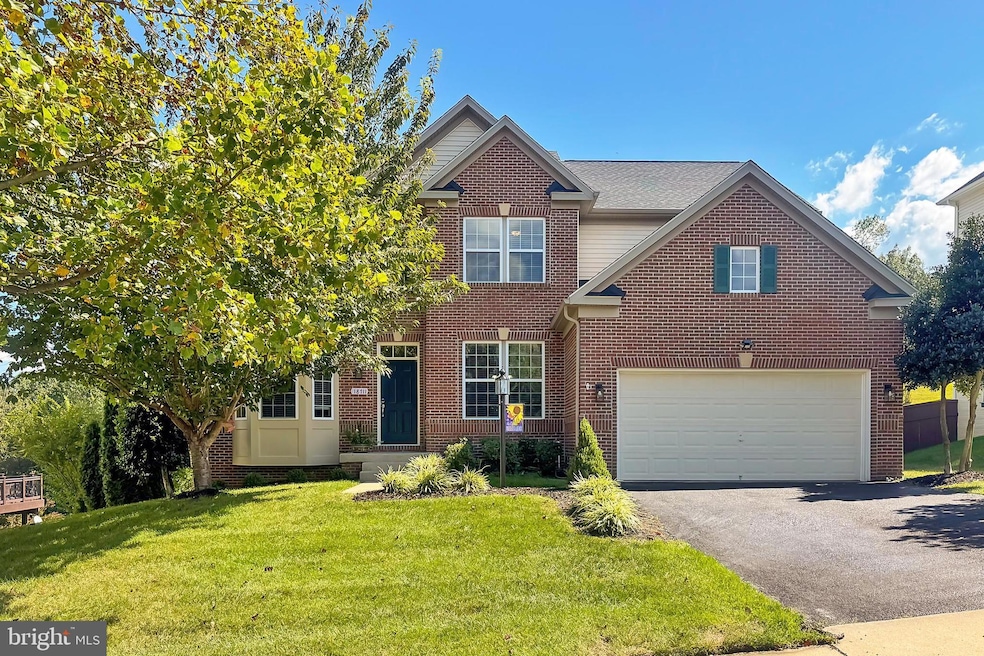18711 Pier Trail Dr Triangle, VA 22172
Estimated payment $4,746/month
Highlights
- Popular Property
- Spa
- Colonial Architecture
- Water Views
- Open Floorplan
- Deck
About This Home
Gorgeous + IMMACULATE home with meticulous owners. 6+ bedrooms, 3.5 baths, HUGE Family room flows into quality kitchen - stainless appliances, pretty counters, pantry Plus a large island!! NO wasted space in this spacious home. Inviting entry ! Main floor - all scraped Hardwood flooring! 1st floor study or bedroom is a huge plus! Lower level has a wonderful L shaped recreation room with - bar or 2nd mini kitchen, Exercise or movie room, fully Bath plus another perfect Bedroom (not a legal bedroom w/small window)** The outside has everything you desire - a sweet Trex Deck - overlooking the 1/2 acre deep wooded lot PLUS in winter there is a water view!! Lower level stamped concrete patio - has a HOT TUB which conveys! Yard Sprinkler system **
Listing Agent
(703) 626-1212 monicasims100@gmail.com Samson Properties License #0225111424 Listed on: 09/13/2025

Home Details
Home Type
- Single Family
Est. Annual Taxes
- $6,208
Year Built
- Built in 2012
Lot Details
- 0.48 Acre Lot
- North Facing Home
- Premium Lot
- Interior Lot
- Sprinkler System
- Backs to Trees or Woods
- Property is in very good condition
- Property is zoned R4
HOA Fees
- $100 Monthly HOA Fees
Parking
- 2 Car Direct Access Garage
- Front Facing Garage
- Garage Door Opener
Property Views
- Water
- Woods
- Garden
Home Design
- Colonial Architecture
- Bump-Outs
- Brick Exterior Construction
- Concrete Perimeter Foundation
Interior Spaces
- Property has 3 Levels
- Open Floorplan
- Bar
- Crown Molding
- Ceiling Fan
- Recessed Lighting
- Fireplace With Glass Doors
- Fireplace Mantel
- Gas Fireplace
- Double Pane Windows
- Double Hung Windows
- Bay Window
- Window Screens
- Sliding Doors
- Insulated Doors
- Family Room Off Kitchen
- Living Room
- Formal Dining Room
- Den
- Recreation Room
- Home Gym
- Wood Flooring
- Laundry on upper level
- Attic
Kitchen
- Eat-In Country Kitchen
- Breakfast Area or Nook
- Butlers Pantry
- Double Oven
- Cooktop
- Built-In Microwave
- Ice Maker
- Dishwasher
- Stainless Steel Appliances
- Kitchen Island
- Upgraded Countertops
- Disposal
Bedrooms and Bathrooms
- Main Floor Bedroom
- En-Suite Bathroom
- Walk-In Closet
- Soaking Tub
- Bathtub with Shower
- Walk-in Shower
Basement
- Walk-Up Access
- Rear Basement Entry
Eco-Friendly Details
- Energy-Efficient Windows
Outdoor Features
- Spa
- Deck
- Patio
- Rain Gutters
- Porch
Schools
- Triangle Elementary School
- Graham Park Middle School
- Potomac High School
Utilities
- Forced Air Heating and Cooling System
- Vented Exhaust Fan
- Natural Gas Water Heater
Community Details
- Association fees include common area maintenance, management, pool(s), reserve funds, trash
- Stonewall Manor HOA
- Stonewall Manor Subdivision
Listing and Financial Details
- Tax Lot 32A
- Assessor Parcel Number 8288-33-7452
Map
Home Values in the Area
Average Home Value in this Area
Tax History
| Year | Tax Paid | Tax Assessment Tax Assessment Total Assessment is a certain percentage of the fair market value that is determined by local assessors to be the total taxable value of land and additions on the property. | Land | Improvement |
|---|---|---|---|---|
| 2025 | $6,086 | $711,800 | $253,400 | $458,400 |
| 2024 | $6,086 | $612,000 | $243,600 | $368,400 |
| 2023 | $5,852 | $562,400 | $223,400 | $339,000 |
| 2022 | $6,000 | $531,500 | $210,700 | $320,800 |
| 2021 | $5,632 | $461,200 | $183,200 | $278,000 |
| 2020 | $6,778 | $437,300 | $174,500 | $262,800 |
| 2019 | $6,772 | $436,900 | $174,500 | $262,400 |
| 2018 | $5,009 | $414,800 | $164,500 | $250,300 |
| 2017 | $5,035 | $408,200 | $161,200 | $247,000 |
| 2016 | $4,819 | $394,100 | $155,000 | $239,100 |
| 2015 | $4,407 | $372,700 | $146,100 | $226,600 |
| 2014 | $4,407 | $352,000 | $137,900 | $214,100 |
Property History
| Date | Event | Price | Change | Sq Ft Price |
|---|---|---|---|---|
| 09/13/2025 09/13/25 | For Sale | $775,000 | -- | $178 / Sq Ft |
Purchase History
| Date | Type | Sale Price | Title Company |
|---|---|---|---|
| Special Warranty Deed | $506,284 | -- | |
| Deed | $6,860,000 | Premier Title Inc | |
| Trustee Deed | $3,312,500 | None Available |
Mortgage History
| Date | Status | Loan Amount | Loan Type |
|---|---|---|---|
| Open | $494,414 | VA |
Source: Bright MLS
MLS Number: VAPW2104116
APN: 8288-33-7452
- 3224 Lost Pond Ct
- 3147 Lookout Point Ct
- 18776 Pier Trail Dr
- 18905 Rosings Way
- 18413 Cedar Dr
- 3203 Riverview Dr
- 18550 Kerill Rd
- 4054 Sapling Way
- 3209 Riverview Dr
- 3629 Stonewall Manor Dr
- 19176 Potomac Crest Dr
- 3404 Holly Cir
- 19007 Red Oak Ln
- 19127 Windsor Rd
- 19190 Cardinal Heights Rd
- 18822 Kerill Rd
- 3508 Germainia Ct
- 18312 Candice Dr
- 3589 Clinton Ross Ct
- 3314 Barnetts Crossing Place
- 3624 Stonewall Manor Dr Unit one bedroom with full bat
- 18402 Cedar Dr Unit A
- 18862 Crossroads Ct
- 19208 Buna St
- 1743 Dunnington Place
- 19004 Queen Dr
- 3600 Quantico Terrace
- 19050 Fuller Heights Rd
- 19330 Belleau Wood Dr
- 18820 Kerill Rd
- 18194 Purvis Dr
- 17957 Swans Creek Ln
- 3600 Jurgensen Dr
- 3664 Tavern Way
- 18085 Olde Port Ln
- 3695 Masthead Trail
- 3018 Desert Palm Ct
- 2930 Buell Ct
- 2157 Fort Donelson Ct
- 17929 Milroy Dr






