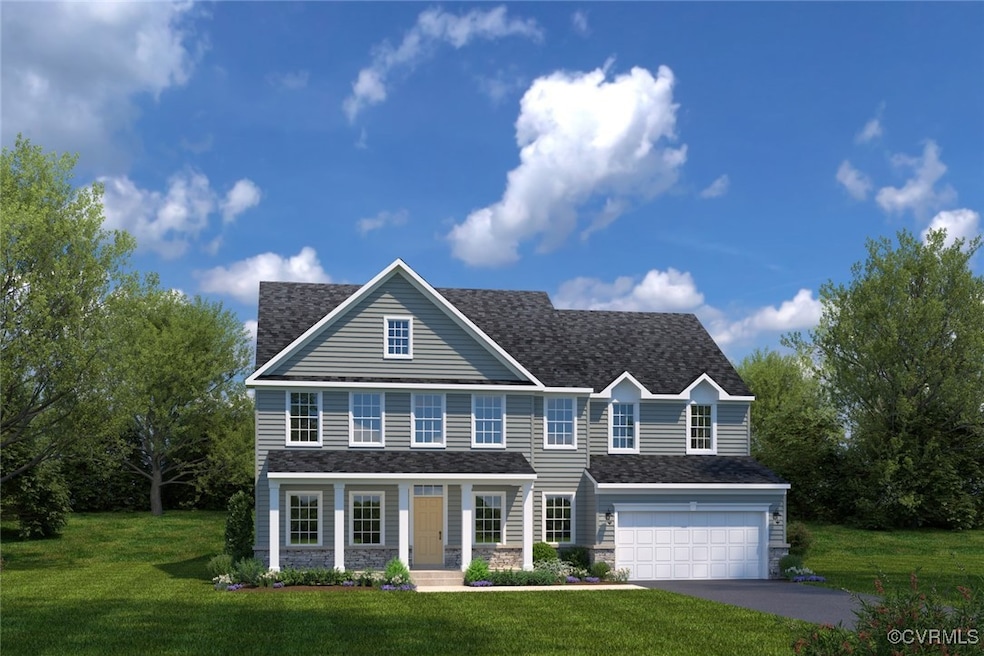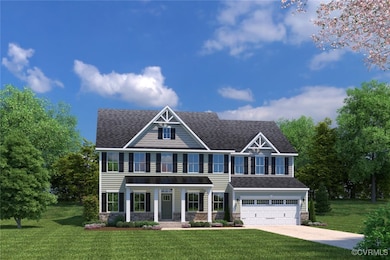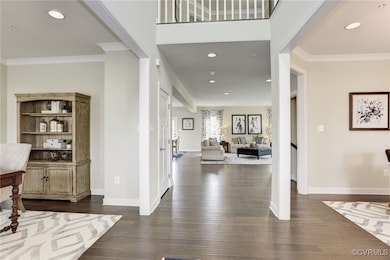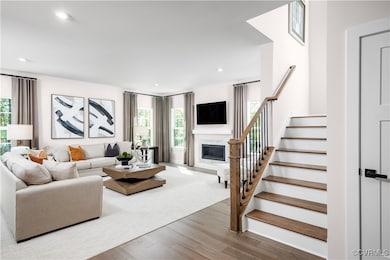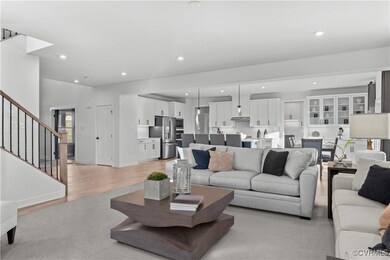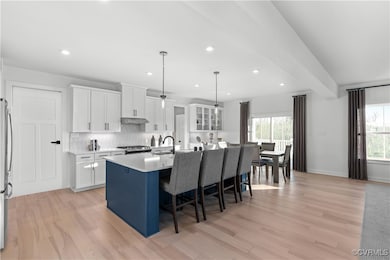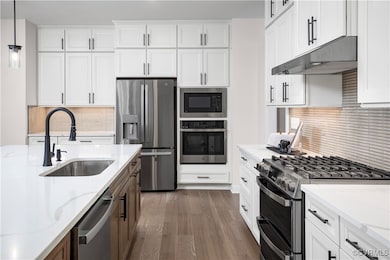18712 Holly Crest Ln Moseley, VA 23120
Moseley NeighborhoodEstimated payment $4,183/month
Highlights
- Golf Course Community
- Fitness Center
- In Ground Pool
- Cosby High School Rated A
- Under Construction
- Clubhouse
About This Home
Welcome home to Meridian, Magnolia Green’s newest section! Meet the Normandy floorplan. Prepare to be stunned as soon as you walk in the front door! This floorplan is designed with both elegance and function, offering an expansive main level with a gourmet kitchen, formal dining room, and flex spaces for ultimate versatility. With 5 bedrooms and a bonus room option, this home has all the space you need to live and entertain comfortably. The listing price shown INCLUDES the first-floor bedroom + full bathroom, LVP in the family room + flex space, gas fireplace, quartz, SS appliances, & more! The best part? You can still pick all of the fine details to make this your dream home! This homesite offers unparalleled privacy, backing to serene resource-protected land that provides a peaceful natural setting. It’s the perfect retreat with no rear neighbors, allowing you to enjoy tranquil views right from your backyard. Meridian is located in Chesterfield County in the highly sought after Magnolia Green community. Magnolia Green is an award winning, top-selling community where the golf course has a Jack Nicklaus Design in association with Tom Clark. With its state-of-the-art amenities, It’s a beautiful site! Ever lived in a community where you had to decide which of the 5 pools to go to today?! No need to drive to a water park, we’ve brought the water park to you! Meridian at Magnolia Green is a convenient commute to the business and culture of Richmond and all the shopping and dining that Short Pump and Chesterfield has to offer.
Listing Agent
Long & Foster REALTORS Brokerage Phone: (804) 467-9022 License #0225077510 Listed on: 02/13/2025

Home Details
Home Type
- Single Family
Est. Annual Taxes
- $1,521
Year Built
- Built in 2025 | Under Construction
Lot Details
- Sprinkler System
HOA Fees
- $104 Monthly HOA Fees
Parking
- 2 Car Direct Access Garage
- Rear-Facing Garage
Home Design
- Home to be built
- Transitional Architecture
- Frame Construction
- Shingle Roof
- HardiePlank Type
Interior Spaces
- 3,765 Sq Ft Home
- 2-Story Property
- High Ceiling
- Recessed Lighting
- Fireplace
- Thermal Windows
- Insulated Doors
- Dining Area
- Crawl Space
- Fire and Smoke Detector
- Washer and Dryer Hookup
Kitchen
- Breakfast Area or Nook
- Eat-In Kitchen
- Gas Cooktop
- Stove
- Microwave
- Dishwasher
- Granite Countertops
- Disposal
Flooring
- Wood
- Partially Carpeted
- Ceramic Tile
- Vinyl
Bedrooms and Bathrooms
- 5 Bedrooms
- Main Floor Bedroom
- En-Suite Primary Bedroom
- Walk-In Closet
- 3 Full Bathrooms
- Double Vanity
Outdoor Features
- In Ground Pool
- Deck
- Exterior Lighting
- Rear Porch
Schools
- Moseley Elementary School
- Deep Creek Middle School
- Cosby High School
Utilities
- Forced Air Heating and Cooling System
- Heating System Uses Natural Gas
- Tankless Water Heater
- Gas Water Heater
Listing and Financial Details
- Tax Lot 34
- Assessor Parcel Number 697673919400000
Community Details
Overview
- Magnolia Green Subdivision
Amenities
- Common Area
- Clubhouse
Recreation
- Golf Course Community
- Tennis Courts
- Community Playground
- Fitness Center
- Community Pool
- Trails
Map
Home Values in the Area
Average Home Value in this Area
Tax History
| Year | Tax Paid | Tax Assessment Tax Assessment Total Assessment is a certain percentage of the fair market value that is determined by local assessors to be the total taxable value of land and additions on the property. | Land | Improvement |
|---|---|---|---|---|
| 2025 | $1,521 | $120,000 | $120,000 | $0 |
Property History
| Date | Event | Price | List to Sale | Price per Sq Ft |
|---|---|---|---|---|
| 09/04/2025 09/04/25 | Price Changed | $754,990 | +5.6% | $201 / Sq Ft |
| 09/04/2025 09/04/25 | Pending | -- | -- | -- |
| 08/23/2025 08/23/25 | Price Changed | $714,990 | -0.7% | $190 / Sq Ft |
| 08/14/2025 08/14/25 | Price Changed | $719,990 | +0.7% | $191 / Sq Ft |
| 03/07/2025 03/07/25 | Price Changed | $714,990 | +5.1% | $190 / Sq Ft |
| 02/28/2025 02/28/25 | Price Changed | $679,990 | -4.9% | $181 / Sq Ft |
| 02/14/2025 02/14/25 | For Sale | $714,990 | -- | $190 / Sq Ft |
Source: Central Virginia Regional MLS
MLS Number: 2503680
APN: 697-67-39-19-400-000
- 6725 Holly Crest Ln
- 6494 Holly Crest Ln
- 18718 Holly Crest Dr
- 18706 Holly Crest Dr
- 18700 Holly Crest Dr
- 18719 Holly Crest Dr
- 18707 Holly Crest Dr
- 6618 Holly Crest Ln
- 6712 Holly Crest Ct
- 6625 Holly Crest Ln
- 6713 Holly Crest Ct
- 6637 Holly Crest Ln
- 6737 Holly Crest Ct
- 18555 Cove Creek Dr
- 6801 Cove Creek Ct
- 6806 Cove Creek Ct
- 6860 Cove Creek Terrace
- 19018 Palisades Ridge
- 18537 Cove Creek Dr
- 18160 Sagamore Dr
