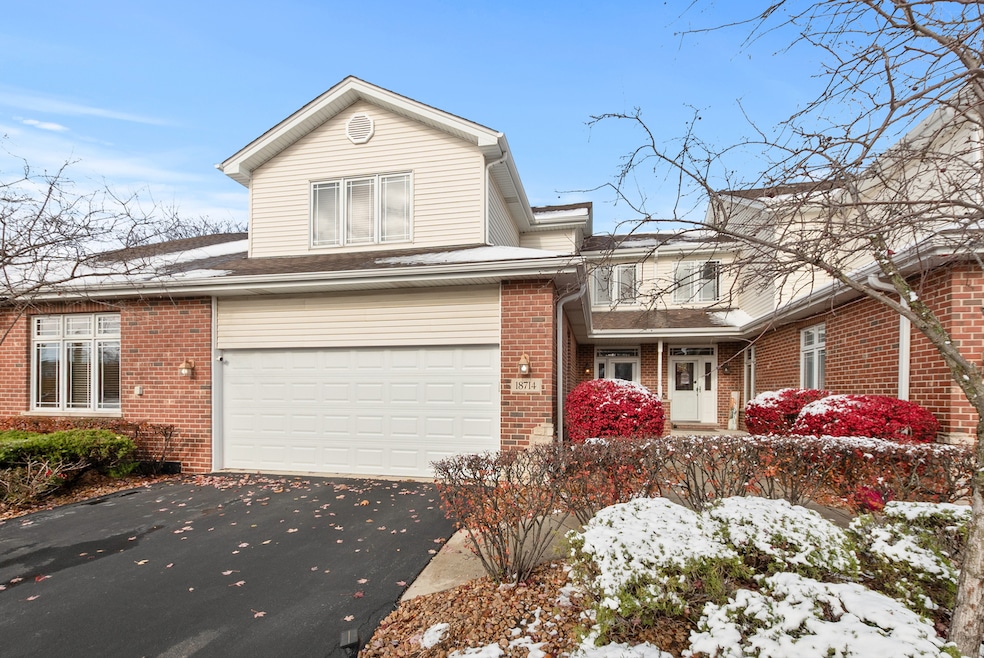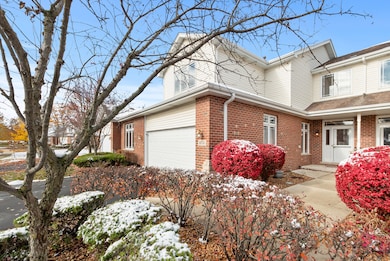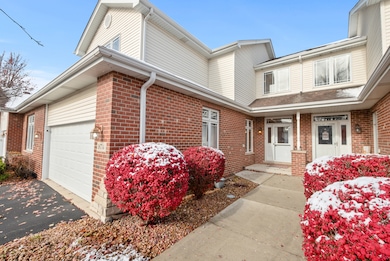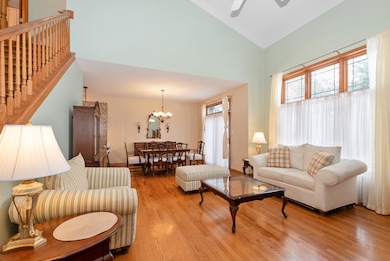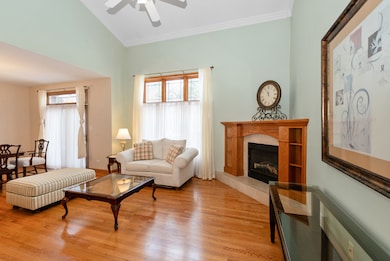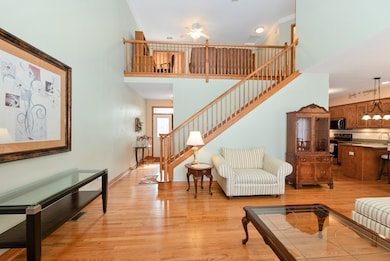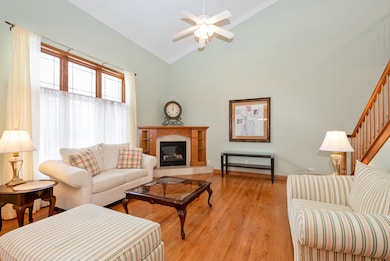18714 Wren Cir Mokena, IL 60448
Estimated payment $2,883/month
Highlights
- Recreation Room
- Wood Flooring
- Breakfast Bar
- Mokena Elementary School Rated 9+
- Formal Dining Room
- Patio
About This Home
Welcome home to this wonderful and spacious 3-bedroom, 3.5 bath townhome, Located in the highly sought after, Crystal Creek subdivision, of Mokena. This unit features upgraded trim, hardwood floors and a new roof in 2023. The main floor features a spacious foyer, living room with cathedral ceiling and a gas fireplace. Enjoy the formal dining room! A large eat-in kitchen with breakfast bar, plenty of cabinets, pantry closet and sliding door that provides access to the backyard patio for outdoor entertaining. The main floor has a half bath, laundry room and access to the attached garage. The second floor has a large loft, 2-bedrooms and 2 baths. The primary suite includes a walk-in closet, full bath featuring double sinks, whirlpool tub and separate shower. The large loft can be used as a family room or office. There is a large, completely finished recreation room with recessed lighting and a bedroom with walk-in closet. Plus, there's a full bath down here! You'll find plenty of extra storage located here, also! Low HOA, affordable taxes, well maintained and it's move-in ready. This beautiful unit is located close to shopping, dining, parks, Metra trains, expressways and top-rated schools. Set your appointment today!
Townhouse Details
Home Type
- Townhome
Est. Annual Taxes
- $7,475
Year Built
- Built in 2005
HOA Fees
- $260 Monthly HOA Fees
Parking
- 2 Car Garage
- Driveway
- Parking Included in Price
Home Design
- Entry on the 1st floor
- Brick Exterior Construction
- Asphalt Roof
- Concrete Perimeter Foundation
Interior Spaces
- 1,957 Sq Ft Home
- 2-Story Property
- Gas Log Fireplace
- Window Screens
- Family Room
- Living Room with Fireplace
- Formal Dining Room
- Recreation Room
- Loft
Kitchen
- Breakfast Bar
- Range
- Microwave
- Dishwasher
- Disposal
Flooring
- Wood
- Carpet
Bedrooms and Bathrooms
- 3 Bedrooms
- 3 Potential Bedrooms
Laundry
- Laundry Room
- Dryer
- Washer
- Sink Near Laundry
Basement
- Basement Fills Entire Space Under The House
- Finished Basement Bathroom
Schools
- Mokena Elementary School
- Mokena Junior High School
- Lincoln-Way Central High School
Utilities
- Forced Air Heating and Cooling System
- Heating System Uses Natural Gas
- Lake Michigan Water
- Cable TV Available
Additional Features
- Patio
- Lot Dimensions are 28 x 70
Listing and Financial Details
- Senior Tax Exemptions
- Homeowner Tax Exemptions
Community Details
Overview
- Association fees include insurance, exterior maintenance, lawn care, snow removal
- 3 Units
- Staff Association, Phone Number (815) 609-2330
- Property managed by Nemanich Consulting
Pet Policy
- Pets up to 100 lbs
- Limit on the number of pets
- Dogs and Cats Allowed
Map
Home Values in the Area
Average Home Value in this Area
Tax History
| Year | Tax Paid | Tax Assessment Tax Assessment Total Assessment is a certain percentage of the fair market value that is determined by local assessors to be the total taxable value of land and additions on the property. | Land | Improvement |
|---|---|---|---|---|
| 2024 | $7,977 | $121,153 | $780 | $120,373 |
| 2023 | $7,977 | $108,202 | $697 | $107,505 |
| 2022 | $7,115 | $98,554 | $635 | $97,919 |
| 2021 | $6,667 | $92,201 | $594 | $91,607 |
| 2020 | $6,516 | $89,602 | $577 | $89,025 |
| 2019 | $6,714 | $87,204 | $562 | $86,642 |
| 2018 | $6,733 | $87,656 | $546 | $87,110 |
| 2017 | $6,609 | $85,610 | $533 | $85,077 |
| 2016 | $6,424 | $82,675 | $515 | $82,160 |
| 2015 | $6,229 | $79,764 | $497 | $79,267 |
| 2014 | $6,229 | $79,210 | $494 | $78,716 |
| 2013 | $6,229 | $81,642 | $1,986 | $79,656 |
Property History
| Date | Event | Price | List to Sale | Price per Sq Ft |
|---|---|---|---|---|
| 12/01/2025 12/01/25 | For Sale | $379,900 | -- | $194 / Sq Ft |
Purchase History
| Date | Type | Sale Price | Title Company |
|---|---|---|---|
| Interfamily Deed Transfer | -- | Attorney | |
| Deed | $237,500 | Atg |
Source: Midwest Real Estate Data (MRED)
MLS Number: 12517056
APN: 19-09-05-304-010
- 18808 Foxglove Ln
- 12 187th St
- 18740 Kestrel Ave
- 10635 Canterbury Dr
- 10658 Revere Cir
- 11325 Hummingbird Ln
- 18233 Michigan Ct Unit 73
- 11254 192nd St
- 11108 Waters Edge Dr
- 18115 Georgia Ct Unit 132
- 11025 Revere Rd
- Vacant 191st St
- Lots 4,5, & 6 191st St
- 10549 Illinois Ct Unit 184
- 19300 Wolf Rd Unit 2
- 11421 192nd St
- 19360 Wolf Rd Unit 1
- 18028 Esther Dr
- 19380 Wolf Rd Unit 5
- 19380 Wolf Rd Unit 6
- 19315 Union St
- 17727 Mayher Dr
- 17709 Peacock Ln
- 18160 Goesel Dr
- 16966 Pond Willow Dr
- 16600 Liberty Cir Unit 3S
- 16822 91st Ave
- 1670 London Rd
- 20235 S Rosewood Ct
- 249 W Nebraska St
- 10604 Alice Mae Ct
- 10600 Alice Mae Ct
- 15500 Wolf Rd
- 8049 W Norwood Dr
- 8440 163rd St
- 9301 Waterford Ln Unit C6
- 1672 Glenbrooke Ln
- 7749 W Harbor Ct
- 15513 Whitehall Ln Unit 69B
- 15141 Arbor Dr
