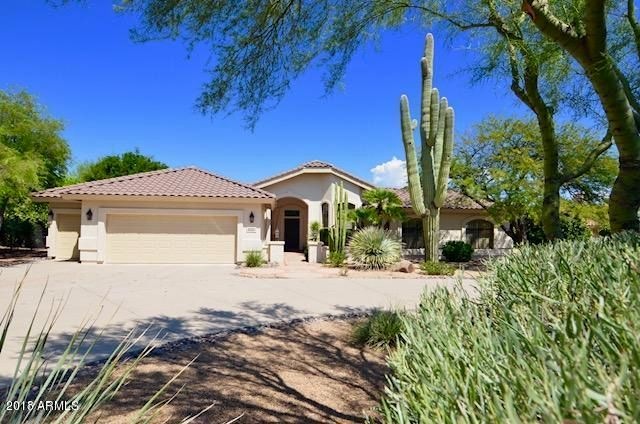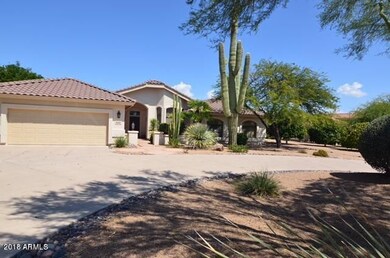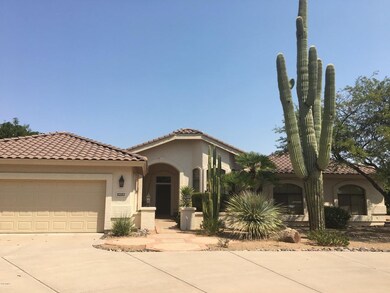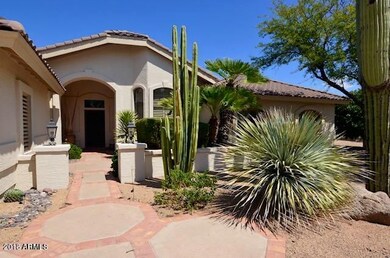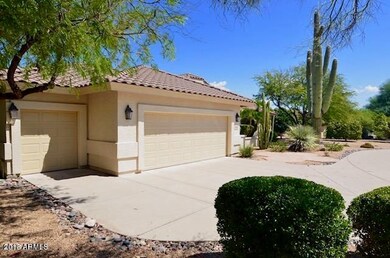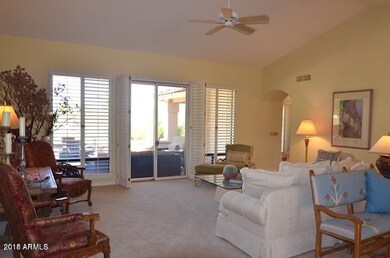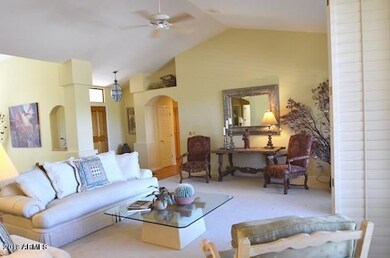
18716 E White Wing Dr Rio Verde, AZ 85263
Highlights
- On Golf Course
- Fitness Center
- Two Primary Bathrooms
- Fountain Hills Middle School Rated A-
- Heated Spa
- Mountain View
About This Home
As of May 2025What curb appeal!! A circular drive up to this executive home with golf course on the front and back of the house plus wonderful mountain views. 3 bdrms, 2.5 baths, living rm, dining rm, office, updated kitchen which opens to family rm with fireplace. Newly painted outside. Lg. covered patio which wraps around to open patio off eat in kitchen area with BBQ. Plantation shutters throughout, ceiling fans, newly coated roof. Mostly turn key with items listed that don't convey. Terrific location in a 55 and older community. great location to community center, country club, church, putting green, tennis,pickleball,bocce, swimming and hot tub. An outstanding home with comfort and style. Turn your winter whites to AZ. green.
Last Buyer's Agent
Robert Haack
HomeSmart License #SA630288000
Home Details
Home Type
- Single Family
Est. Annual Taxes
- $3,992
Year Built
- Built in 1992
Lot Details
- 0.61 Acre Lot
- On Golf Course
- Desert faces the front and back of the property
- Block Wall Fence
- Front and Back Yard Sprinklers
- Sprinklers on Timer
Parking
- 2.5 Car Direct Access Garage
- Garage Door Opener
- Circular Driveway
- Golf Cart Garage
Home Design
- Designed by ALEXANDER Architects
- Wood Frame Construction
- Tile Roof
- Built-Up Roof
- Stucco
Interior Spaces
- 2,917 Sq Ft Home
- 1-Story Property
- Furnished
- Vaulted Ceiling
- Ceiling Fan
- Skylights
- Double Pane Windows
- Family Room with Fireplace
- Mountain Views
Kitchen
- Eat-In Kitchen
- Breakfast Bar
- Built-In Microwave
- Dishwasher
- Kitchen Island
- Granite Countertops
Flooring
- Carpet
- Tile
Bedrooms and Bathrooms
- 3 Bedrooms
- Walk-In Closet
- Two Primary Bathrooms
- Primary Bathroom is a Full Bathroom
- 2.5 Bathrooms
- Dual Vanity Sinks in Primary Bathroom
- Bathtub With Separate Shower Stall
Laundry
- Laundry in unit
- Dryer
- Washer
Accessible Home Design
- No Interior Steps
Pool
- Heated Spa
- Heated Pool
Outdoor Features
- Covered patio or porch
- Fire Pit
Schools
- Adult Elementary And Middle School
- Adult High School
Utilities
- Refrigerated Cooling System
- Zoned Heating
- High Speed Internet
- Cable TV Available
Listing and Financial Details
- Home warranty included in the sale of the property
- Tax Lot 1400
- Assessor Parcel Number 219-55-236
Community Details
Overview
- Property has a Home Owners Association
- Ro Verde Community T Association, Phone Number (480) 471-2068
- Built by Alexander
- Rio Verde Unit Eleven Subdivision
Amenities
- Clubhouse
- Theater or Screening Room
- Recreation Room
Recreation
- Golf Course Community
- Tennis Courts
- Fitness Center
- Heated Community Pool
- Community Spa
Ownership History
Purchase Details
Home Financials for this Owner
Home Financials are based on the most recent Mortgage that was taken out on this home.Purchase Details
Home Financials for this Owner
Home Financials are based on the most recent Mortgage that was taken out on this home.Purchase Details
Home Financials for this Owner
Home Financials are based on the most recent Mortgage that was taken out on this home.Similar Homes in Rio Verde, AZ
Home Values in the Area
Average Home Value in this Area
Purchase History
| Date | Type | Sale Price | Title Company |
|---|---|---|---|
| Warranty Deed | $736,000 | Capital Title | |
| Warranty Deed | $546,250 | Pioneer Title Agency Inc | |
| Cash Sale Deed | $500,000 | First American Title Ins Co |
Mortgage History
| Date | Status | Loan Amount | Loan Type |
|---|---|---|---|
| Open | $552,000 | New Conventional | |
| Previous Owner | $275,000 | New Conventional |
Property History
| Date | Event | Price | Change | Sq Ft Price |
|---|---|---|---|---|
| 05/16/2025 05/16/25 | Sold | $736,000 | -3.0% | $252 / Sq Ft |
| 04/02/2025 04/02/25 | Pending | -- | -- | -- |
| 03/27/2025 03/27/25 | Price Changed | $759,000 | -6.2% | $260 / Sq Ft |
| 03/13/2025 03/13/25 | Price Changed | $809,000 | -1.2% | $277 / Sq Ft |
| 02/20/2025 02/20/25 | For Sale | $819,000 | +49.9% | $281 / Sq Ft |
| 04/10/2018 04/10/18 | Sold | $546,250 | -5.0% | $187 / Sq Ft |
| 03/06/2018 03/06/18 | Pending | -- | -- | -- |
| 02/01/2018 02/01/18 | For Sale | $575,000 | +15.0% | $197 / Sq Ft |
| 04/30/2014 04/30/14 | Sold | $500,000 | -4.8% | $171 / Sq Ft |
| 04/01/2014 04/01/14 | Pending | -- | -- | -- |
| 03/19/2014 03/19/14 | Price Changed | $525,000 | -7.1% | $180 / Sq Ft |
| 01/13/2014 01/13/14 | For Sale | $565,000 | -- | $194 / Sq Ft |
Tax History Compared to Growth
Tax History
| Year | Tax Paid | Tax Assessment Tax Assessment Total Assessment is a certain percentage of the fair market value that is determined by local assessors to be the total taxable value of land and additions on the property. | Land | Improvement |
|---|---|---|---|---|
| 2025 | $4,654 | $57,597 | -- | -- |
| 2024 | $4,390 | $54,855 | -- | -- |
| 2023 | $4,390 | $60,980 | $12,190 | $48,790 |
| 2022 | $4,202 | $52,770 | $10,550 | $42,220 |
| 2021 | $4,283 | $52,120 | $10,420 | $41,700 |
| 2020 | $4,020 | $46,370 | $9,270 | $37,100 |
| 2019 | $3,889 | $42,980 | $8,590 | $34,390 |
| 2018 | $3,884 | $42,460 | $8,490 | $33,970 |
| 2017 | $3,992 | $43,200 | $8,640 | $34,560 |
| 2016 | $2,545 | $41,460 | $8,290 | $33,170 |
| 2015 | $3,758 | $40,080 | $8,010 | $32,070 |
Agents Affiliated with this Home
-
Y
Seller's Agent in 2025
Yesenia Ripley
Real Broker
-
K
Seller Co-Listing Agent in 2025
Kyle Bates
Real Broker
-
J
Seller's Agent in 2018
Jerrie Ellis
HomeSmart
-
R
Buyer's Agent in 2018
Robert Haack
HomeSmart
-
D
Seller's Agent in 2014
Darlene Dailey
HomeSmart Lifestyles
-
D
Seller Co-Listing Agent in 2014
Dawn Luke
HomeSmart Lifestyles
Map
Source: Arizona Regional Multiple Listing Service (ARMLS)
MLS Number: 5716977
APN: 219-55-236
- 18719 E Avenida Del Ray
- 18833 E Latigo Ln
- 25628 N Cordova Ln
- 18919 E Reata Ln
- 24801 N Vado Ct
- 25609 N Forest Rd Unit 13
- 25630 N Desoto Ln
- 18649 E Mcdowell Mountain Dr
- 18720 E Vía Laguna
- 18548 E Parada Cir
- 25617 N Quail Haven Dr
- 19023 E Buckskin Ct
- 25002 N Quail Haven Dr
- 18753 E Chinle Dr
- 25821 N Bolero Bend
- 18805 E Loredo Ln
- 18701 E Mazatzal Cir Unit 3A
- 26247 N El Prado
- 19127 E Wiki Way
- 18942 E Mountainaire Dr
