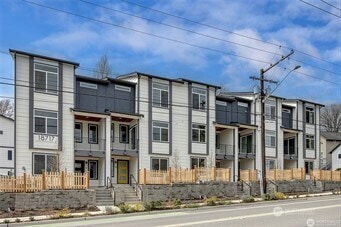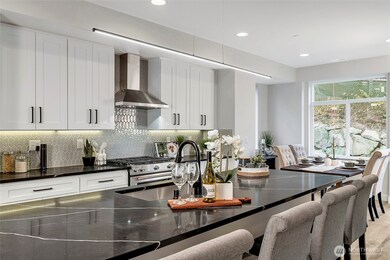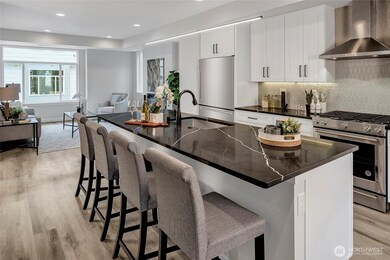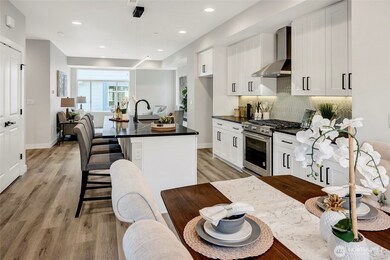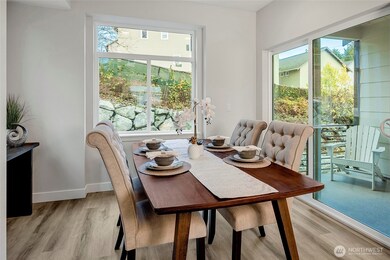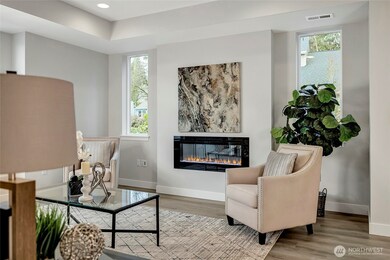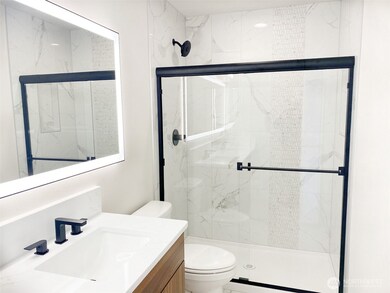18717 68th Ave NE Unit A103 Kenmore, WA 98028
Northlake Terrace NeighborhoodEstimated payment $5,252/month
Highlights
- New Construction
- Deck
- Electric Vehicle Charging Station
- Kenmore Elementary School Rated A-
- Property is near public transit
- 2 Car Attached Garage
About This Home
East-facing Lot A103 at Shore16 by MSR Communities offers an active lifestyle near DT Kenmore, the Burke-Gilman Trail, and UW Bothell, with easy access to Seattle and Bellevue. Main-level bed and 3/4 bath are ideal for guests or an office. Features include 3cm quartz counters, soft-close cabinets with lighting, KitchenAid gas range, full-height backsplash, LVP flooring, 48" electric fireplace, forced air with cooling, wrought-iron railings, and oversized windows. Primary bath has dual sinks; covered deck adds outdoor space. Includes Cat-6 wiring, 2-car garage, EV charging, TV wire tube, and Ring doorbell. Northshore SD. Home is complete!
Source: Northwest Multiple Listing Service (NWMLS)
MLS#: 2459313
Open House Schedule
-
Saturday, December 13, 202512:00 to 3:00 pm12/13/2025 12:00:00 PM +00:0012/13/2025 3:00:00 PM +00:00Add to Calendar
-
Sunday, December 14, 202512:00 to 3:00 pm12/14/2025 12:00:00 PM +00:0012/14/2025 3:00:00 PM +00:00Add to Calendar
Property Details
Home Type
- Co-Op
Year Built
- Built in 2025 | New Construction
Lot Details
- 1,180 Sq Ft Lot
- Street terminates at a dead end
- South Facing Home
- Level Lot
- Sprinkler System
- Property is in very good condition
HOA Fees
- $100 Monthly HOA Fees
Parking
- 2 Car Attached Garage
Home Design
- Poured Concrete
- Composition Roof
- Cement Board or Planked
- Wood Composite
Interior Spaces
- 1,775 Sq Ft Home
- Multi-Level Property
- Electric Fireplace
- Dining Room
- Storm Windows
Kitchen
- Stove
- Microwave
- Dishwasher
- Disposal
Flooring
- Carpet
- Vinyl Plank
Bedrooms and Bathrooms
- Walk-In Closet
- Bathroom on Main Level
Outdoor Features
- Deck
Location
- Property is near public transit
- Property is near a bus stop
Utilities
- Forced Air Heating and Cooling System
- High Efficiency Heating System
- Heat Pump System
- High Speed Internet
- High Tech Cabling
- Cable TV Available
Community Details
- Association fees include common area maintenance, road maintenance
- The Shore16 Condos
- Built by MSR Communities
- Kenmore Subdivision
- The community has rules related to covenants, conditions, and restrictions
- Electric Vehicle Charging Station
Listing and Financial Details
- Down Payment Assistance Available
- Visit Down Payment Resource Website
- Tax Lot 9
- Assessor Parcel Number 776360014000
Map
Home Values in the Area
Average Home Value in this Area
Property History
| Date | Event | Price | List to Sale | Price per Sq Ft |
|---|---|---|---|---|
| 12/05/2025 12/05/25 | For Sale | $824,950 | -- | $465 / Sq Ft |
Source: Northwest Multiple Listing Service (NWMLS)
MLS Number: 2459313
- 18717 68th Ave NE Unit A102
- 6722 NE 187th St Unit 104
- 6726 NE 187th St Unit 104
- 6722 NE 187th St Unit 105
- 6722 NE 187th St Unit 106
- 18791 67th Dr NE Unit 6
- 18226 68th Ave NE Unit 512
- 18226 68th Ave NE Unit 503
- 18226 68th Ave NE Unit 504
- 18226 68th Ave NE Unit 502
- 18226 68th Ave NE Unit 402
- 6901 NE 184th Ln Unit 203
- 6901 NE 184th Ln Unit 105
- 6901 NE 184th Ln Unit 306
- 6901 NE 184th Ln Unit 310
- 6901 NE 184th Ln Unit 301
- 6901 NE 184th Ln Unit 209
- 6901 NE 184th Ln Unit 505
- 18782 67th Ave NE Unit 2
- 6633 NE 188th Ct Unit 5
- 18930 68th Ave NE
- 6711 NE 182nd St
- 18151 68th Ave NE
- 18249 73rd Ave NE
- 7206 NE 182nd St
- 18223 73rd Ave NE
- 6121 NE 175th St Unit A-402
- 17525 80th Ave NE
- 16636 Juanita Dr NE
- 19749 53rd Ave NE
- 405 240th St SW
- 16034 76th Place NE
- 1700 235th Place SW
- 17374 92nd Place NE
- 17253 44th Ave NE
- 18305 96th Ave NE
- 17721 Hall Rd
- 9611 NE 191st St
- 9525 NE 180th St
- 18307 98th Ave NE
