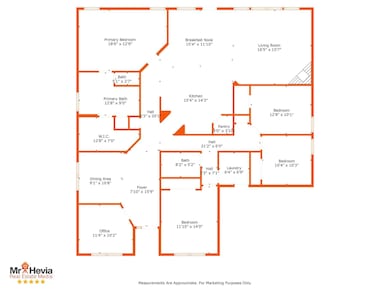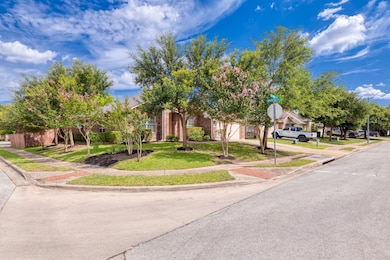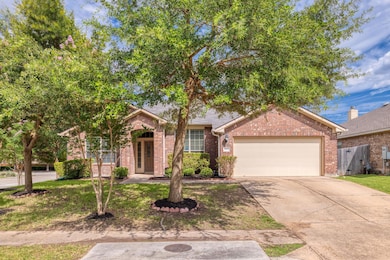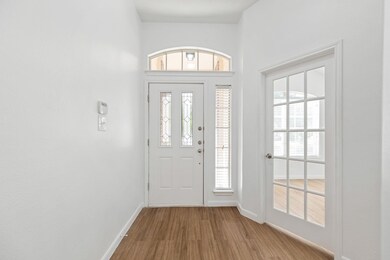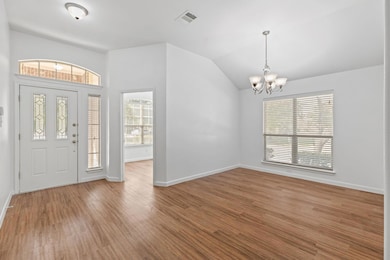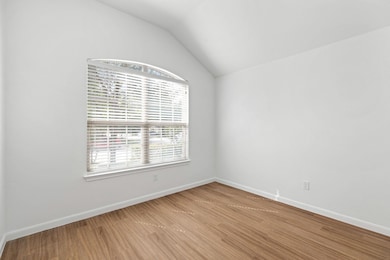
18717 Deep Water Dr Pflugerville, TX 78660
East Pflugerville NeighborhoodEstimated payment $2,838/month
Highlights
- Wooded Lot
- Corner Lot
- Private Yard
- Vaulted Ceiling
- Granite Countertops
- Multiple Living Areas
About This Home
New Price!!! Welcome to 18717 Deep Water Drive in the heart of Pflugerville—a beautifully updated single-family home that’s move-in ready and full of charm. Recent improvements include fresh interior paint, new vinyl plank flooring, and professionally trimmed trees, with new soil and seed added to enhance the yard’s greenery. Step inside to discover a warm and inviting living room with a vaulted ceiling that adds to the spacious feel, and a cozy fireplace that serves as the perfect gathering spot. The thoughtfully designed kitchen boasts a large island and peninsula, both with elegant stone countertops and a modern tile backsplash, offering the ideal balance of style and functionality. Retreat to the primary suite featuring a walk-in closet, double vanity, and a walk-in shower, creating a spa-like sanctuary for daily relaxation. The home also includes a dedicated laundry room, two-car garage, and a fenced backyard with a patio, perfect for entertaining or enjoying quiet evenings outdoors. With tasteful updates and a well-maintained setting, this home offers comfort, convenience, and lasting value in a great Pflugerville location.
Listing Agent
Pathfinder Realty Brokerage Phone: (512) 731-7395 License #0653376 Listed on: 07/21/2025
Home Details
Home Type
- Single Family
Est. Annual Taxes
- $8,277
Year Built
- Built in 2009
Lot Details
- 8,668 Sq Ft Lot
- West Facing Home
- Wood Fence
- Corner Lot
- Sprinkler System
- Wooded Lot
- Private Yard
HOA Fees
- $40 Monthly HOA Fees
Parking
- 2 Car Attached Garage
- Front Facing Garage
Home Design
- Slab Foundation
- Composition Roof
- Masonry Siding
- HardiePlank Type
Interior Spaces
- 2,277 Sq Ft Home
- 1-Story Property
- Crown Molding
- Vaulted Ceiling
- Ceiling Fan
- Blinds
- Family Room with Fireplace
- Multiple Living Areas
- Dining Area
- Fire and Smoke Detector
- Laundry Room
Kitchen
- Breakfast Bar
- Self-Cleaning Oven
- Free-Standing Range
- Microwave
- Dishwasher
- ENERGY STAR Qualified Appliances
- Kitchen Island
- Granite Countertops
- Disposal
Flooring
- Tile
- Vinyl
Bedrooms and Bathrooms
- 4 Main Level Bedrooms
- Walk-In Closet
- In-Law or Guest Suite
- 2 Full Bathrooms
- Double Vanity
Accessible Home Design
- No Interior Steps
- Stepless Entry
Outdoor Features
- Covered Patio or Porch
- Rain Gutters
Schools
- Murchison Elementary School
- Kelly Lane Middle School
- Hendrickson High School
Utilities
- Central Heating and Cooling System
- Heating System Uses Natural Gas
Listing and Financial Details
- Assessor Parcel Number 02765505240000
- Tax Block F
Community Details
Overview
- Association fees include common area maintenance
- Villages Of Hidden Lake Association
- Villages Hidden Lake Ph 01 Subdivision
Amenities
- Common Area
- Community Mailbox
Recreation
- Community Playground
- Community Pool
- Park
- Trails
Map
Home Values in the Area
Average Home Value in this Area
Tax History
| Year | Tax Paid | Tax Assessment Tax Assessment Total Assessment is a certain percentage of the fair market value that is determined by local assessors to be the total taxable value of land and additions on the property. | Land | Improvement |
|---|---|---|---|---|
| 2025 | $8,277 | $398,337 | $47,421 | $350,916 |
| 2023 | $8,277 | $441,576 | $47,250 | $394,326 |
| 2022 | $11,381 | $511,853 | $47,250 | $464,603 |
| 2021 | $7,714 | $304,519 | $47,250 | $257,269 |
| 2020 | $8,386 | $282,832 | $47,250 | $235,582 |
| 2019 | $7,578 | $282,832 | $47,250 | $235,582 |
| 2018 | $7,504 | $268,345 | $47,250 | $221,095 |
| 2017 | $7,504 | $257,498 | $31,500 | $225,998 |
| 2016 | $7,035 | $241,409 | $31,500 | $209,909 |
| 2015 | $5,625 | $216,121 | $30,000 | $189,264 |
| 2014 | $5,625 | $196,474 | $0 | $0 |
Property History
| Date | Event | Price | Change | Sq Ft Price |
|---|---|---|---|---|
| 08/13/2025 08/13/25 | Price Changed | $389,900 | -4.7% | $171 / Sq Ft |
| 07/21/2025 07/21/25 | For Sale | $409,000 | 0.0% | $180 / Sq Ft |
| 06/15/2022 06/15/22 | Rented | $2,500 | +2.0% | -- |
| 05/21/2022 05/21/22 | Under Contract | -- | -- | -- |
| 05/10/2022 05/10/22 | For Rent | $2,450 | 0.0% | -- |
| 06/09/2020 06/09/20 | Sold | -- | -- | -- |
| 05/06/2020 05/06/20 | Pending | -- | -- | -- |
| 05/05/2020 05/05/20 | For Sale | $295,000 | 0.0% | $130 / Sq Ft |
| 04/22/2020 04/22/20 | Pending | -- | -- | -- |
| 04/20/2020 04/20/20 | For Sale | $295,000 | +23.0% | $130 / Sq Ft |
| 09/15/2015 09/15/15 | Sold | -- | -- | -- |
| 08/31/2015 08/31/15 | Pending | -- | -- | -- |
| 08/18/2015 08/18/15 | Price Changed | $239,900 | -2.1% | $105 / Sq Ft |
| 08/08/2015 08/08/15 | For Sale | $245,000 | -- | $108 / Sq Ft |
Purchase History
| Date | Type | Sale Price | Title Company |
|---|---|---|---|
| Vendors Lien | -- | Itc | |
| Warranty Deed | -- | Independence Title Company | |
| Vendors Lien | -- | North American Title Company | |
| Warranty Deed | -- | North American Title |
Mortgage History
| Date | Status | Loan Amount | Loan Type |
|---|---|---|---|
| Open | $210,000 | New Conventional | |
| Closed | $210,000 | New Conventional | |
| Previous Owner | $50,000 | Credit Line Revolving | |
| Previous Owner | $176,739 | FHA |
Similar Homes in Pflugerville, TX
Source: Unlock MLS (Austin Board of REALTORS®)
MLS Number: 3101005
APN: 571525
- 18729 Silent Water Way
- 18708 Windless Way
- 18816 Sandy Shore Dr
- 4001 Veiled Falls Dr
- 4009 Veiled Falls Dr
- 4216 Veiled Falls Dr
- 3313 Taylor Falls Dr
- 3912 Hidden Lake Crossing
- 4228 Rolling Water Dr
- 18609 Sandy Bottom Dr
- 18505 Sandy Bottom Dr
- 3624 Anchor Bay Dr
- 3713 Glastonbury Trail
- 19401 Wearyall Hill Ln
- 19316 Brusk Ln
- 19113 Melwas Way
- 3136 Honey Peach Way
- 19412 Morgana Dr
- 19301 Melwas Way
- 3108 Honey Peach Way
- 18704 Silent Water Way
- 18816 Sandy Shore Dr
- 18617 Silent Water Way
- 4216 Veiled Falls Dr
- 3801 Soft Shore Ln
- 3017 Open Plain Dr
- 4405 Bandice Ln
- 4417 Bandice Ln
- 19405 Brusk Ln
- 19401 Bridie Path
- 4501 Dennis Ln
- 3908 Crispin Hall Ln
- 3900 Crispin Hall Ln
- 4517 Dennis Ln
- 19528 Brue St
- 19525 Bridie Path
- 4617 Tiddle Ln
- 17624 Bridgefarmer Blvd
- 19309 Burrowbridge Rd
- 19013 Mangan Way

